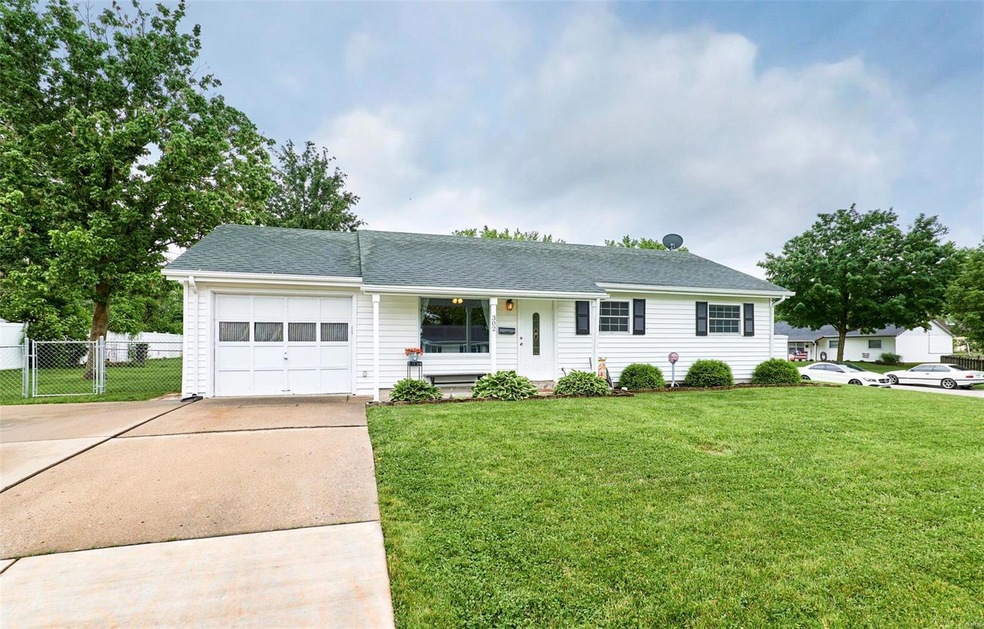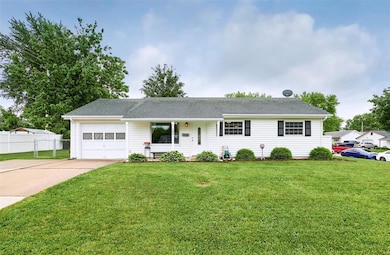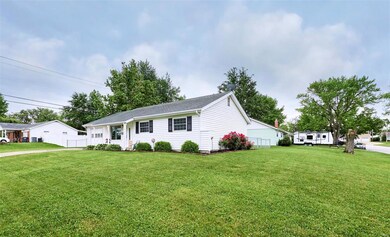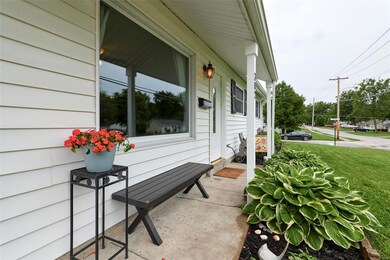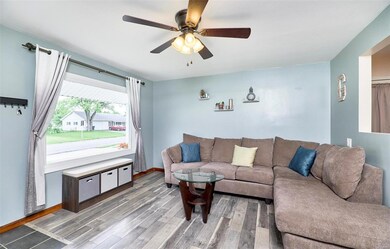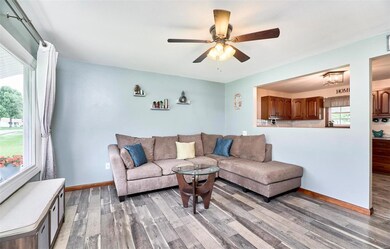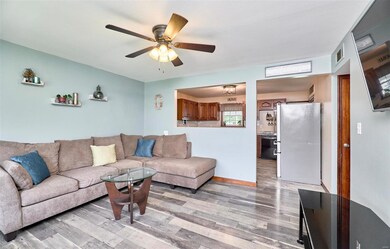
302 Saint Joseph Ave O Fallon, MO 63366
Highlights
- Primary Bedroom Suite
- Ranch Style House
- Covered patio or porch
- Forest Park Elementary School Rated A-
- Corner Lot
- 1 Car Attached Garage
About This Home
As of July 2022Lovely 3 bedroom ranch in the heart of O'Fallon near schools and parks! You will love the oversized 1 car attached garage, covered porch, pretty landscaping and attractive front door with leaded glass insert. New flooring throughout this pretty home boasting 6 panel wood interior doors plus the living room filters so much natural light through the beautiful picture window. The kitchen is spacious and includes new counters, stainless, and walks out to a nice covered patio with a roomy, fenced yard and a shed for storage. There are three bedrooms including a master with it's own 1/2 updated bath. Great area within walking distance to several restaurants and shopping. Welcome Home!
Last Agent to Sell the Property
Berkshire Hathaway HomeServices Select Properties License #2006035855 Listed on: 06/02/2022

Co-Listed By
Berkshire Hathaway HomeServices Select Properties License #2004011516
Last Buyer's Agent
Joanie Jennings
Lux Properties License #2006038371
Home Details
Home Type
- Single Family
Est. Annual Taxes
- $2,001
Year Built
- Built in 1958
Lot Details
- 9,235 Sq Ft Lot
- Fenced
- Corner Lot
Parking
- 1 Car Attached Garage
Home Design
- Ranch Style House
- Traditional Architecture
- Slab Foundation
- Vinyl Siding
Interior Spaces
- 900 Sq Ft Home
- Ceiling Fan
- Six Panel Doors
- Combination Kitchen and Dining Room
Kitchen
- Eat-In Kitchen
- Electric Oven or Range
- Dishwasher
Bedrooms and Bathrooms
- 3 Main Level Bedrooms
- Primary Bedroom Suite
Outdoor Features
- Covered patio or porch
- Shed
Schools
- J.L. Mudd/Forest Park Elementary School
- Ft. Zumwalt North Middle School
- Ft. Zumwalt North High School
Utilities
- Forced Air Heating and Cooling System
- Heating System Uses Gas
- Gas Water Heater
Listing and Financial Details
- Assessor Parcel Number 2-051C-4271-00-0016.0000000
Ownership History
Purchase Details
Home Financials for this Owner
Home Financials are based on the most recent Mortgage that was taken out on this home.Purchase Details
Home Financials for this Owner
Home Financials are based on the most recent Mortgage that was taken out on this home.Purchase Details
Home Financials for this Owner
Home Financials are based on the most recent Mortgage that was taken out on this home.Purchase Details
Home Financials for this Owner
Home Financials are based on the most recent Mortgage that was taken out on this home.Purchase Details
Home Financials for this Owner
Home Financials are based on the most recent Mortgage that was taken out on this home.Purchase Details
Home Financials for this Owner
Home Financials are based on the most recent Mortgage that was taken out on this home.Similar Homes in the area
Home Values in the Area
Average Home Value in this Area
Purchase History
| Date | Type | Sale Price | Title Company |
|---|---|---|---|
| Warranty Deed | -- | Title Partners | |
| Warranty Deed | $125,000 | Select Title Group | |
| Warranty Deed | $119,900 | None Available | |
| Warranty Deed | -- | Ust | |
| Warranty Deed | -- | -- | |
| Warranty Deed | -- | -- |
Mortgage History
| Date | Status | Loan Amount | Loan Type |
|---|---|---|---|
| Open | $190,000 | New Conventional | |
| Previous Owner | $120,000 | New Conventional | |
| Previous Owner | $121,250 | New Conventional | |
| Previous Owner | $117,724 | FHA | |
| Previous Owner | $119,000 | Fannie Mae Freddie Mac | |
| Previous Owner | $105,169 | FHA | |
| Previous Owner | $52,000 | No Value Available |
Property History
| Date | Event | Price | Change | Sq Ft Price |
|---|---|---|---|---|
| 07/07/2022 07/07/22 | Sold | -- | -- | -- |
| 06/06/2022 06/06/22 | Pending | -- | -- | -- |
| 06/02/2022 06/02/22 | For Sale | $185,000 | +45.7% | $206 / Sq Ft |
| 05/23/2018 05/23/18 | Sold | -- | -- | -- |
| 04/17/2018 04/17/18 | Pending | -- | -- | -- |
| 04/13/2018 04/13/18 | For Sale | $127,000 | -- | $141 / Sq Ft |
Tax History Compared to Growth
Tax History
| Year | Tax Paid | Tax Assessment Tax Assessment Total Assessment is a certain percentage of the fair market value that is determined by local assessors to be the total taxable value of land and additions on the property. | Land | Improvement |
|---|---|---|---|---|
| 2023 | $2,001 | $29,927 | $0 | $0 |
| 2022 | $1,803 | $25,046 | $0 | $0 |
| 2021 | $1,805 | $25,046 | $0 | $0 |
| 2020 | $1,632 | $21,987 | $0 | $0 |
| 2019 | $1,636 | $21,987 | $0 | $0 |
| 2018 | $1,535 | $19,681 | $0 | $0 |
| 2017 | $1,504 | $19,681 | $0 | $0 |
| 2016 | $1,286 | $16,752 | $0 | $0 |
| 2015 | $1,196 | $16,752 | $0 | $0 |
| 2014 | $1,179 | $16,251 | $0 | $0 |
Agents Affiliated with this Home
-

Seller's Agent in 2022
Candace McClanahan
Berkshire Hathway Home Services
(636) 443-3541
19 in this area
66 Total Sales
-

Seller Co-Listing Agent in 2022
Kimberly McClintock
Berkshire Hathway Home Services
(314) 602-1756
36 in this area
171 Total Sales
-
J
Buyer's Agent in 2022
Joanie Jennings
Lux Properties
-

Seller's Agent in 2018
Matt Delhougne
EXP Realty, LLC
(636) 238-3830
1 in this area
28 Total Sales
Map
Source: MARIS MLS
MLS Number: MIS22033847
APN: 2-051C-4271-00-0016.0000000
- 412 Saint Joseph Ave
- 31 Margaret St
- 508 Prince Ruppert Dr
- 24 Ronnie Dr
- 108 Saint Matthew Ave
- 705 Daffodil Ct
- 110 Towerwood Dr
- 206 Saint Leo Dr
- 915 Saint Joseph Ave
- 75 Country Life Dr
- 5 Sapphire Ct
- 777 Diamond Pointe Ct
- 30 Homeplate Ct
- 819 Colleen Dr
- 207 Cypress Ct
- 306 E Pitman St
- Lot 2 Homefield Blvd
- 0 Tom Ginnever Ave
- 69 Jakes Ct
- 205 Fawn Meadow Ct
