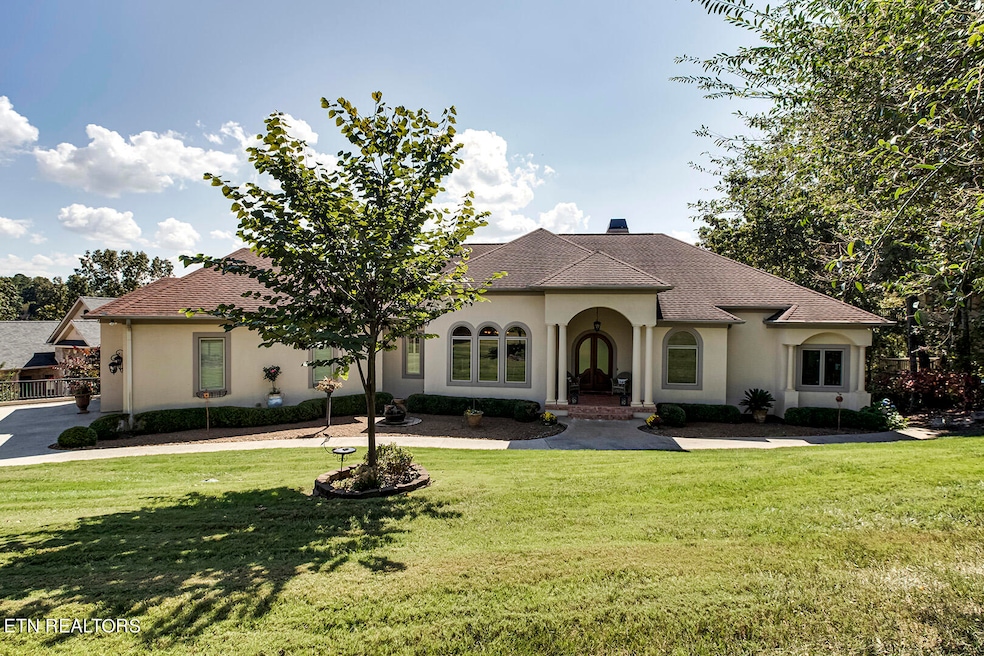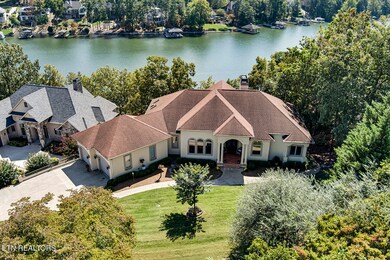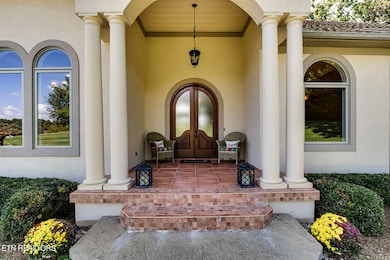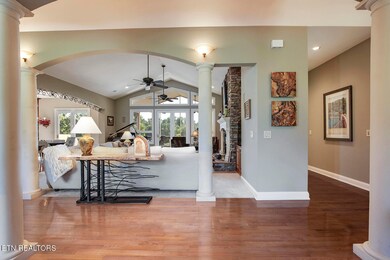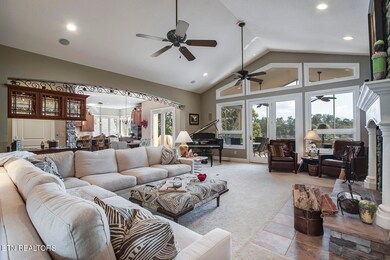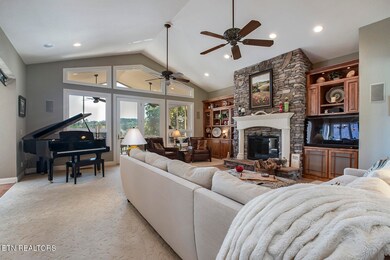
302 Shawnee View Loudon, TN 37774
Tellico Village NeighborhoodEstimated Value: $1,496,000 - $2,336,000
Highlights
- Boathouse
- Boat Ramp
- Golf Course Community
- Lake Front
- Docks
- Fitness Center
About This Home
As of February 2024Welcome, or should I say ''Benvenuto'' to this stunning Italian Villa inspired lake front home situated in the highly coveted North end of Tellico Village. No detail has been overlooked in this stunning home. Designed to make daily living easy and entertaining a pleasure, this home has it ALL! Welcome guests through the arched mahogany double front doors, hand them a glass of champagne as they pass by the first of 3 wet bars in the home on their way to toast friends in the chef's kitchen. Roll out your own pasta dough on the giant stone kitchen island with prep sink and disposal, boil the water for pasta on the (new in 2022) gas Thermador 6 burner stove with griddle, craft an espresso with the built-in Miele coffee station, perfect your pastries in the matching Miele double wall ovens, keep baguettes warm in the convenient Miele warming drawer, store gelato in the Sub-Zero side by side fridge/freezer all while keeping clean up easy, rinsing dishes with the view of the lake then popping them in the Miele dishwasher. Relax on the screened porch overlooking the lake or lounge in the great room in front of the stone fireplace, once dinner is ready, the formal dining room comfortably hosts 10 people.
After the guests have gone and the dishes are done, you'll enjoy the luxuries of the primary suite on the main floor. An oversized room with floor to ceiling windows to drink in those glorious lake views, a large walk-in closet, attached bath with heated floors in front of the vanities, soaking tub and shower. Also on the main floor is another bedroom the owners are using as an office just at the end of the hall. Naturally there is also an oversized laundry room, a full bathroom, a separate powder room, walk-in pantry and an massive 25x30 garage.
The walk-out lower level of this Villa is magnificent! Sure there are 2 bedroom suites with their own attached full baths, and yes there is a second laundry room, and of course there is a workshop and oversized climatized separate storage area, and direct access to the lower level patio through the glass French doors, but some features that take this lower level over the top is the custom bar with hand carved wood panels done by German wood carvers from the Black Forrest in Germany, a custom 200+ bottle wine cellar and walk-in humidor. On the opposite end of the recreation room is another bedroom the owners use as a poker den so naturally there is another wet bar in there with GE Monogram beverage fridge. Oh and don't forget the ELEVATOR that services this floor and the main level!
Out back, down the winding concrete path and stone ledge steps, you will find the well-appointed private dock. The decking is composite, the boat lift is a 16,000lb lift and there is a swing out jet ski lift. Living on the lake allows for all exterior irrigation for the Villa to be pulled from the lake.
This is more than a home, this Villa is a lifestyle, located in one of the most sought-after communities in Eastern Tennessee, and it could be yours.
Last Agent to Sell the Property
BHHS Lakeside Realty License #344173 Listed on: 10/17/2023

Last Buyer's Agent
Joyce Frye
Prestigious Properties
Home Details
Home Type
- Single Family
Est. Annual Taxes
- $4,920
Year Built
- Built in 2006
Lot Details
- 0.43 Acre Lot
- Lake Front
- Landscaped Professionally
- Lot Has A Rolling Slope
- Rain Sensor Irrigation System
HOA Fees
- $168 Monthly HOA Fees
Parking
- 2 Car Attached Garage
- Parking Available
- Garage Door Opener
Home Design
- Frame Construction
- Synthetic Stucco Exterior
Interior Spaces
- 5,345 Sq Ft Home
- Wet Bar
- Central Vacuum
- Tray Ceiling
- Cathedral Ceiling
- 2 Fireplaces
- Wood Burning Stove
- Stone Fireplace
- Gas Fireplace
- ENERGY STAR Qualified Windows
- ENERGY STAR Qualified Doors
- Great Room
- Family Room
- Breakfast Room
- Formal Dining Room
- Home Office
- Bonus Room
- Workshop
- Screened Porch
- Storage Room
- Lake Views
- Fire and Smoke Detector
Kitchen
- Eat-In Kitchen
- Breakfast Bar
- Self-Cleaning Oven
- Stove
- Range
- Microwave
- Dishwasher
- Kitchen Island
- Trash Compactor
- Disposal
Flooring
- Wood
- Carpet
- Radiant Floor
Bedrooms and Bathrooms
- 4 Bedrooms
- Primary Bedroom on Main
- Walk-In Closet
- Walk-in Shower
Laundry
- Laundry Room
- Washer and Dryer Hookup
Finished Basement
- Walk-Out Basement
- Recreation or Family Area in Basement
Accessible Home Design
- Handicap Accessible
Outdoor Features
- Boathouse
- Docks
- Dock Permitted
- Balcony
- Deck
- Patio
Utilities
- Humidifier
- Forced Air Zoned Heating and Cooling System
- Heating System Uses Propane
- Heat Pump System
- Tankless Water Heater
Listing and Financial Details
- Assessor Parcel Number 042F C 014.00
- Tax Block 14
Community Details
Overview
- Association fees include some amenities
- Coyatee Coves Subdivision
- Mandatory home owners association
Amenities
- Picnic Area
- Sauna
- Clubhouse
- Community Storage Space
- Elevator
Recreation
- Boat Ramp
- Boat Dock
- Golf Course Community
- Tennis Courts
- Recreation Facilities
- Community Playground
- Fitness Center
- Community Pool
- Putting Green
Security
- Security Service
Ownership History
Purchase Details
Home Financials for this Owner
Home Financials are based on the most recent Mortgage that was taken out on this home.Purchase Details
Purchase Details
Purchase Details
Purchase Details
Purchase Details
Similar Homes in Loudon, TN
Home Values in the Area
Average Home Value in this Area
Purchase History
| Date | Buyer | Sale Price | Title Company |
|---|---|---|---|
| Alan And Susan Salvi Family Trust | $2,100,000 | Tellico Title Services | |
| Sims Romano J | $226,500 | -- | |
| Craig Richert | $170,000 | -- | |
| Laverne Newman | $135,000 | -- | |
| James Basciani | $118 | -- | |
| Basciani James M | $118,000 | -- |
Mortgage History
| Date | Status | Borrower | Loan Amount |
|---|---|---|---|
| Previous Owner | Sims Romano J | $845,000 | |
| Previous Owner | Sims Romano J | $845,000 | |
| Previous Owner | Sims Linda C | $900,000 | |
| Previous Owner | Sims Romano J | $161,250 | |
| Previous Owner | Sims Romano J | $805,500 |
Property History
| Date | Event | Price | Change | Sq Ft Price |
|---|---|---|---|---|
| 02/15/2024 02/15/24 | Sold | $2,100,000 | 0.0% | $393 / Sq Ft |
| 10/21/2023 10/21/23 | Pending | -- | -- | -- |
| 10/17/2023 10/17/23 | For Sale | $2,100,000 | -- | $393 / Sq Ft |
Tax History Compared to Growth
Tax History
| Year | Tax Paid | Tax Assessment Tax Assessment Total Assessment is a certain percentage of the fair market value that is determined by local assessors to be the total taxable value of land and additions on the property. | Land | Improvement |
|---|---|---|---|---|
| 2023 | $4,920 | $324,025 | $0 | $0 |
| 2022 | $4,920 | $324,025 | $90,000 | $234,025 |
| 2021 | $4,920 | $324,025 | $90,000 | $234,025 |
| 2020 | $5,061 | $324,025 | $90,000 | $234,025 |
| 2019 | $5,061 | $280,600 | $87,500 | $193,100 |
| 2018 | $5,061 | $280,600 | $87,500 | $193,100 |
| 2017 | $5,061 | $280,600 | $87,500 | $193,100 |
| 2016 | $5,148 | $276,975 | $87,500 | $189,475 |
| 2015 | $5,148 | $276,975 | $87,500 | $189,475 |
| 2014 | $5,148 | $276,975 | $87,500 | $189,475 |
Agents Affiliated with this Home
-
Michelle Ham

Seller's Agent in 2024
Michelle Ham
BHHS Lakeside Realty
(865) 773-9325
72 in this area
96 Total Sales
-
J
Buyer's Agent in 2024
Joyce Frye
Prestigious Properties
Map
Source: East Tennessee REALTORS® MLS
MLS Number: 1243111
APN: 042F-C-014.00
- 401 Shawnee Place
- 123 Seminole Ln
- 301 Seminole
- 124 Santee Way
- 131 Tommotley Dr
- 108 Tommotley Dr
- 110 Osage Ln
- 5220 Old Club Rd
- 213 Osage Ln
- 203 Coyatee Ct
- 129 Cayuga Dr
- 301 Coyatee Shores Trace
- 220 Tommotley Dr
- 245 Coyatee Shores Trace
- 100 Skiatook Trace
- 12466 Poplar Springs Rd
- 317 Washita Ln
- 138 Coyatee Cir
- 108 Skiatook Way
- 304 Coweta Ct
- 302 Shawnee View
- 300 Shawnee View
- 203 Shawnee Cove
- 201 Shawnee Cove
- 301 Shawnee View
- 0 Shawnee Point Unit 608874
- 0 Shawnee Point Unit 665321
- 0 Shawnee Point Unit 699002
- 0 Shawnee Point Unit 689022
- 109 Shawnee Point
- 107 Shawnee Point
- 105 Shawnee Point
- 111 Shawnee Point
- 100 Shawnee Point
- 201 Coyatee Dr
- 113 Shawnee Point
- 203 Coyatee Dr
- 118 Shawnee Point
- 103 Shawnee Point
- 115 Shawnee Point
