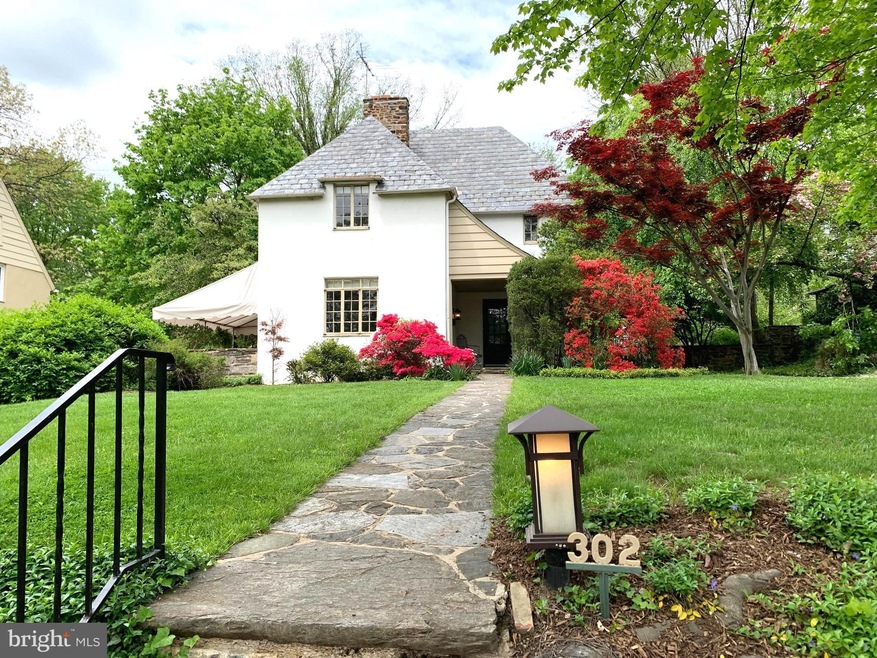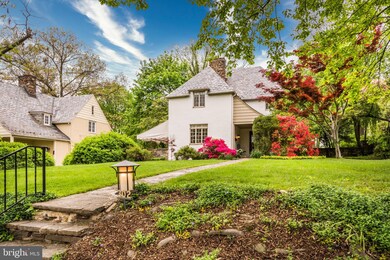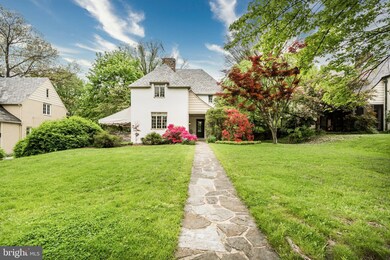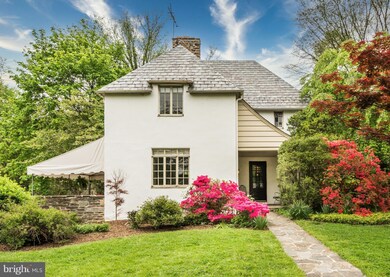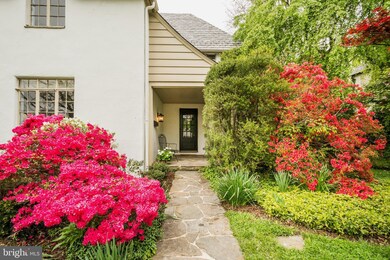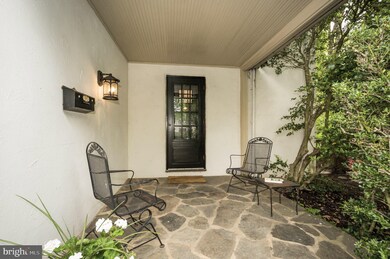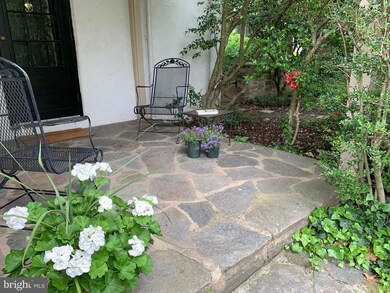
302 Taplow Rd Baltimore, MD 21212
Homeland NeighborhoodEstimated Value: $663,585 - $775,000
Highlights
- Traditional Floor Plan
- Wood Flooring
- Mud Room
- French Architecture
- Attic
- Upgraded Countertops
About This Home
As of June 2022This charming French-style home, lovingly landscaped and situated just a few properties away from the beautiful Homeland lakes, is set back by an expansive front lawn, and slightly elevated from the road. A lovely covered stone porch beckons you into the Foyer with coat closet and convenient Half Bath. The steel casement windows and the arched doorways within exude European architectural sensibility. The Kitchen has been remodeled by the noteworthy Baltimore architect Rebecca Swanston in accordance with Maryland Historic Preservation. Clever utilization of what was originally single-car garage space has enabled practical expansion to include a shed, a Mud Room and the casual Kitchen dining area which easily seats 8. Ample cabinetry is balanced with an open, airy aesthetic. Rounding out the current remodel vibe are granite countertops, stainless appliances (Fisher & Paykel double dishdrawer dishwasher, Jenn-Air cooktop, and KitchenAid refrigerator), wood floor, varied lighting (recessed, under-the-counter and pendant) and multiple gorgeous casement windows. Additional living spaces on the first floor include the sunny, comfy Living Room with wood burning fireplace, built-ins and the exit to the 20' x 10' awning-covered flagstone Patio for alfresco dining, and to the lofty Family Room/Library which was added by previous owners and boasts multiple built-ins. Each of these rooms has a rather Mediterranean flavor reflected in high ceilings (vaulted in the Family Room), window style, arches and white plaster walls, as well as excellent flow for entertaining. The formal Dining Room with corner cupboard can comfortably seat 12, or for a more casual setting, opt for the Kitchen. Upstairs (note newly refinished wood stairs/floors), the main Bedroom has its own private Bath which has been improved; Bedrooms 2 and 3 share their own Bath with what appears to be lovely original tile. The third floor with Full Bath and plenty of Attic storage is a great getaway space. The multi-room Basement has plenty of laundry space, storage, office or play space if desired, and is partially improved. Its construction includes stone and multiple steel beams. Here one can see the hollowed clay tile construction of the house as well as the French drain water-managing system plus sump pump, and copper pipes at the Burnham boiler. Regarding heating/cooling, the heat pump supplies heating and cooling to the first floor. Levels 1-3 are radiator heated. The back yard is partially fenced and has been recently used for soft, enclosed play space. The ample parking pad enables direct access to the Mud Room for hanging up coats, hats and handbags, and to the Kitchen for grocery sorting. Note the well-maintained slate and copper roofing materials. Truly stewards of the property, the current owners have brought their home forward over the past 51 years both responsibly and tastefully: the home exudes warmth and welcome. These qualities, together with its exceedingly desirable location in one of North Baltimore City's most beautiful communities, close to every amenity imaginable, make it a genuinely exciting opportunity for its next owner!
Last Agent to Sell the Property
Berkshire Hathaway HomeServices PenFed Realty License #529696 Listed on: 05/06/2022

Home Details
Home Type
- Single Family
Est. Annual Taxes
- $8,369
Year Built
- Built in 1930
Lot Details
- 8,746 Sq Ft Lot
- South Facing Home
- Partially Fenced Property
- Wood Fence
- Landscaped
- Back, Front, and Side Yard
- Property is in very good condition
HOA Fees
- $21 Monthly HOA Fees
Home Design
- French Architecture
- Brick Exterior Construction
- Stone Foundation
- Plaster Walls
- Slate Roof
- Composition Roof
- Copper Roof
- Wood Siding
- Stone Siding
- Stucco
- Tile
Interior Spaces
- Property has 4 Levels
- Traditional Floor Plan
- Built-In Features
- Chair Railings
- Ceiling height of 9 feet or more
- Recessed Lighting
- Wood Burning Fireplace
- Screen For Fireplace
- Fireplace Mantel
- Brick Fireplace
- Awning
- Window Treatments
- Casement Windows
- Window Screens
- Double Door Entry
- Mud Room
- Family Room
- Living Room
- Formal Dining Room
- Storm Doors
- Attic
Kitchen
- Eat-In Kitchen
- Oven
- Cooktop
- Dishwasher
- Upgraded Countertops
- Disposal
Flooring
- Wood
- Carpet
Bedrooms and Bathrooms
- 4 Bedrooms
Laundry
- Electric Dryer
- Front Loading Washer
Unfinished Basement
- Basement Fills Entire Space Under The House
- Connecting Stairway
- Interior Basement Entry
- Water Proofing System
- Sump Pump
- Laundry in Basement
- Basement Windows
Parking
- 2 Parking Spaces
- 2 Driveway Spaces
- Off-Street Parking
Outdoor Features
- Patio
- Exterior Lighting
- Playground
- Play Equipment
Utilities
- Central Air
- Window Unit Cooling System
- Radiator
- Heating System Uses Oil
- Heat Pump System
- Oil Water Heater
Community Details
- Homeland Association, Phone Number (410) 323-7088
- Greater Homeland Historic District Subdivision
Listing and Financial Details
- Home warranty included in the sale of the property
- Tax Lot 021
- Assessor Parcel Number 0327114983G021
Ownership History
Purchase Details
Home Financials for this Owner
Home Financials are based on the most recent Mortgage that was taken out on this home.Similar Homes in Baltimore, MD
Home Values in the Area
Average Home Value in this Area
Purchase History
| Date | Buyer | Sale Price | Title Company |
|---|---|---|---|
| Sheiman David E | $630,000 | American Land Title |
Mortgage History
| Date | Status | Borrower | Loan Amount |
|---|---|---|---|
| Previous Owner | Sheiman David E | $300,000 | |
| Previous Owner | Schoppert Gary Philipp | $125,000 |
Property History
| Date | Event | Price | Change | Sq Ft Price |
|---|---|---|---|---|
| 06/30/2022 06/30/22 | Sold | $630,000 | +5.2% | $255 / Sq Ft |
| 05/11/2022 05/11/22 | Pending | -- | -- | -- |
| 05/06/2022 05/06/22 | For Sale | $599,000 | -- | $243 / Sq Ft |
Tax History Compared to Growth
Tax History
| Year | Tax Paid | Tax Assessment Tax Assessment Total Assessment is a certain percentage of the fair market value that is determined by local assessors to be the total taxable value of land and additions on the property. | Land | Improvement |
|---|---|---|---|---|
| 2024 | $8,287 | $371,400 | $202,600 | $168,800 |
| 2023 | $8,142 | $365,800 | $0 | $0 |
| 2022 | $8,501 | $360,200 | $0 | $0 |
| 2021 | $8,369 | $354,600 | $202,600 | $152,000 |
| 2020 | $0 | $354,600 | $202,600 | $152,000 |
| 2019 | $9,060 | $354,600 | $202,600 | $152,000 |
| 2018 | $9,060 | $383,900 | $202,600 | $181,300 |
| 2017 | $8,915 | $377,733 | $0 | $0 |
| 2016 | -- | $371,567 | $0 | $0 |
| 2015 | -- | $365,400 | $0 | $0 |
| 2014 | $7,217 | $365,400 | $0 | $0 |
Agents Affiliated with this Home
-
Leslie Nobel
L
Seller's Agent in 2022
Leslie Nobel
BHHS PenFed (actual)
(410) 790-0966
3 in this area
15 Total Sales
-
Daniel Motz

Buyer's Agent in 2022
Daniel Motz
Berkshire Hathaway HomeServices Homesale Realty
(443) 415-3160
6 in this area
189 Total Sales
Map
Source: Bright MLS
MLS Number: MDBA2040934
APN: 4983G-021
- 328 Broxton Rd
- 326 Saint Dunstans Rd
- 121 Croydon Rd
- 427 Rosebank Ave
- 320 Tunbridge Rd
- 411 Lyman Ave
- 331 Tunbridge Rd
- 110 E Northern Pkwy
- 225 Tunbridge Rd
- 305 E Melrose Ave
- 101 Witherspoon Rd
- 426 Evesham Ave
- 508 Harwood Ave
- 435 Kenneth Square
- 324 Woodbourne Ave
- 11 Southfield Place
- 6101 Blackburn Ln
- 209 Paddington Rd
- 113 E Lake Ave
- 516 Harwood Ave
- 302 Taplow Rd
- 304 Taplow Rd
- 300 Taplow Rd
- 306 Taplow Rd
- 5318 Tilbury Way
- 329 Rosebank Ave
- 327 Rosebank Ave
- 331 Rosebank Ave
- 308 Taplow Rd
- 5401 Springlake Way
- 5403 Springlake Way
- 5316 Tilbury Way
- 337 Rosebank Ave
- 301 Taplow Rd
- 5405 Springlake Way
- 310 Taplow Rd
- 5315 Springlake Way
- 303 Taplow Rd
- 5314 Tilbury Way
- 339 Rosebank Ave
