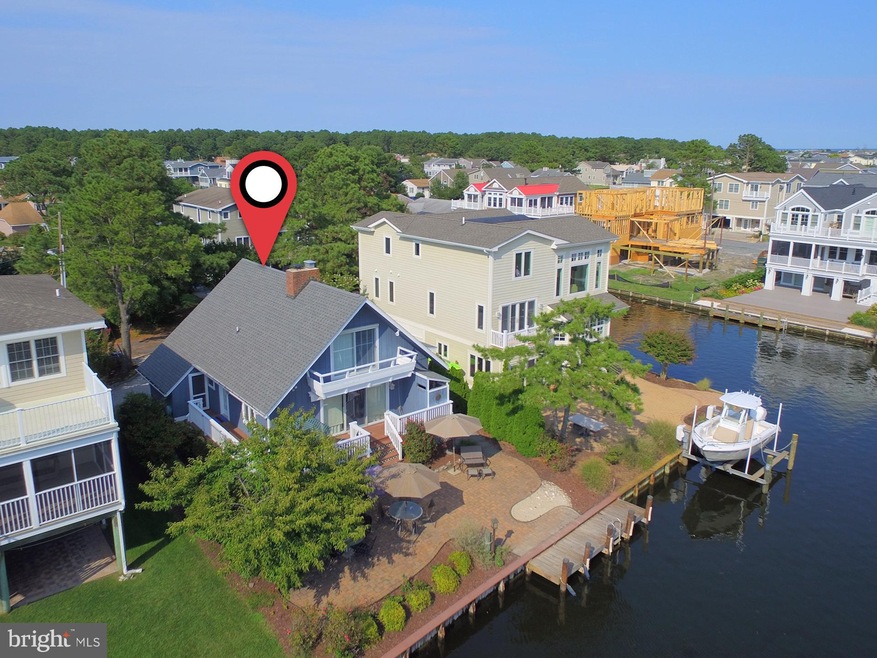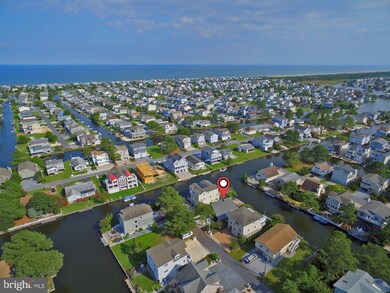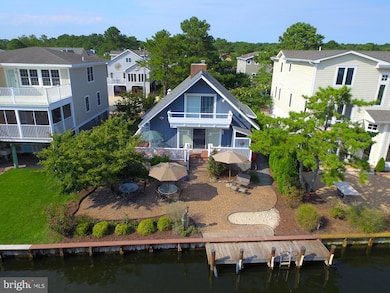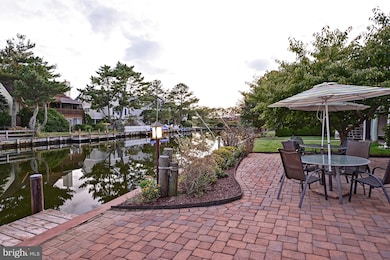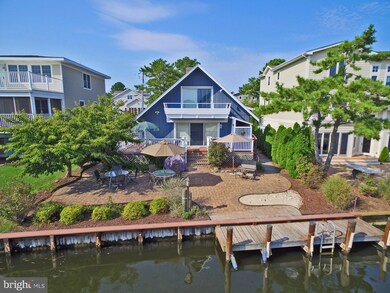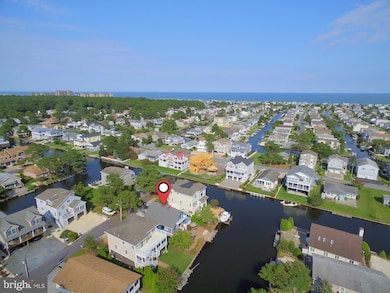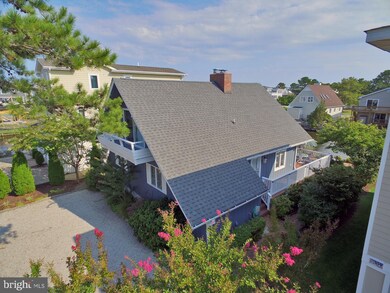
302 W 5th St Bethany Beach, DE 19930
Estimated Value: $794,618 - $1,272,000
Highlights
- 1 Dock Slip
- Home fronts navigable water
- Open Floorplan
- Lord Baltimore Elementary School Rated A-
- Access to Tidal Water
- Canal View
About This Home
As of July 2020This remarkable coastal style cottage, loaded with character and charm, offers 4 spacious bedrooms and 2 baths, located in the beautiful town of South Bethany.Tongue and groove ceilings throughout with deluxe beam system, two brick fireplaces, inlaid oak hardwood floors, ceramic tiles, stainless steel oven/range, microwave and dishwasher. The outdoor living space features a large paver patio and walkway, perfect for entertaining guests or enjoying life on the water. Wrap around deck with outside shower. Storage space for kayaks and your beach equipment. Being sold Furnished. Don't miss this rare opportunity to own a gem in South Bethany!
Last Agent to Sell the Property
1ST CHOICE PROPERTIES LLC License #RA-0020681 Listed on: 10/01/2019
Home Details
Home Type
- Single Family
Est. Annual Taxes
- $1,564
Year Built
- Built in 1971
Lot Details
- 4,792 Sq Ft Lot
- Lot Dimensions are 50.00 x 100.00
- Home fronts navigable water
- Home fronts a canal
- West Facing Home
- Extensive Hardscape
- Property is in good condition
- Property is zoned TN
Home Design
- Coastal Architecture
- Bungalow
- Foundation Flood Vent
- Block Foundation
- Frame Construction
- Architectural Shingle Roof
Interior Spaces
- 1,296 Sq Ft Home
- Property has 2 Levels
- Open Floorplan
- Furnished
- Built-In Features
- Beamed Ceilings
- Wood Ceilings
- Vaulted Ceiling
- Ceiling Fan
- 2 Fireplaces
- Gas Fireplace
- Window Screens
- Sliding Doors
- Insulated Doors
- Family Room
- Dining Room
- Canal Views
- Crawl Space
- Flood Lights
Kitchen
- Breakfast Area or Nook
- Gas Oven or Range
- Self-Cleaning Oven
- Range Hood
- Built-In Microwave
- Dishwasher
- Stainless Steel Appliances
- Disposal
Flooring
- Wood
- Carpet
- Ceramic Tile
Bedrooms and Bathrooms
- Bathtub with Shower
- Walk-in Shower
Laundry
- Electric Dryer
- Washer
Parking
- 4 Open Parking Spaces
- Driveway
Outdoor Features
- Outdoor Shower
- Access to Tidal Water
- Canoe or Kayak Water Access
- Private Water Access
- Property is near a canal
- Personal Watercraft
- 1 Dock Slip
- Physical Dock Slip Conveys
- Dock made with Treated Lumber
- Powered Boats Permitted
- Balcony
- Deck
- Patio
- Exterior Lighting
- Outdoor Storage
- Outdoor Grill
Location
- Flood Risk
Schools
- Lord Baltimore Elementary School
- Selbyville Middle School
- Indian River High School
Utilities
- Forced Air Heating and Cooling System
- Heat Pump System
- Heating System Powered By Leased Propane
- Vented Exhaust Fan
- 220 Volts
- 200+ Amp Service
- Propane
- Municipal Trash
- High Speed Internet
- Phone Available
- Cable TV Available
Community Details
- No Home Owners Association
- South Bethany Harbor Subdivision
Listing and Financial Details
- Tax Lot 159
- Assessor Parcel Number 134-17.19-22.02
Ownership History
Purchase Details
Purchase Details
Home Financials for this Owner
Home Financials are based on the most recent Mortgage that was taken out on this home.Purchase Details
Similar Homes in Bethany Beach, DE
Home Values in the Area
Average Home Value in this Area
Purchase History
| Date | Buyer | Sale Price | Title Company |
|---|---|---|---|
| Lynn Margot | -- | None Listed On Document | |
| Colyn Peter E | $685,000 | None Available | |
| Caddell Living Trust Dated May 2 2017 | -- | None Available |
Property History
| Date | Event | Price | Change | Sq Ft Price |
|---|---|---|---|---|
| 07/06/2020 07/06/20 | Sold | $685,000 | -2.1% | $529 / Sq Ft |
| 06/06/2020 06/06/20 | Pending | -- | -- | -- |
| 05/30/2020 05/30/20 | Price Changed | $700,000 | -4.0% | $540 / Sq Ft |
| 05/06/2020 05/06/20 | Price Changed | $729,000 | -1.5% | $563 / Sq Ft |
| 02/15/2020 02/15/20 | Price Changed | $740,000 | -1.3% | $571 / Sq Ft |
| 02/15/2020 02/15/20 | For Sale | $750,000 | +9.5% | $579 / Sq Ft |
| 12/09/2019 12/09/19 | Off Market | $685,000 | -- | -- |
| 11/05/2019 11/05/19 | Price Changed | $750,000 | -2.6% | $579 / Sq Ft |
| 10/01/2019 10/01/19 | For Sale | $770,000 | -- | $594 / Sq Ft |
Tax History Compared to Growth
Tax History
| Year | Tax Paid | Tax Assessment Tax Assessment Total Assessment is a certain percentage of the fair market value that is determined by local assessors to be the total taxable value of land and additions on the property. | Land | Improvement |
|---|---|---|---|---|
| 2024 | $1,023 | $24,750 | $5,000 | $19,750 |
| 2023 | $1,022 | $24,750 | $5,000 | $19,750 |
| 2022 | $1,006 | $24,750 | $5,000 | $19,750 |
| 2021 | $976 | $24,750 | $5,000 | $19,750 |
| 2020 | $931 | $24,750 | $5,000 | $19,750 |
| 2019 | $927 | $24,750 | $5,000 | $19,750 |
| 2018 | $936 | $24,750 | $0 | $0 |
| 2017 | $944 | $24,750 | $0 | $0 |
| 2016 | $831 | $24,750 | $0 | $0 |
| 2015 | $881 | $24,750 | $0 | $0 |
| 2014 | $868 | $24,750 | $0 | $0 |
Agents Affiliated with this Home
-
Trevor Clark

Seller's Agent in 2020
Trevor Clark
1ST CHOICE PROPERTIES LLC
(302) 290-3869
5 in this area
163 Total Sales
-
ABBY CLARK

Seller Co-Listing Agent in 2020
ABBY CLARK
1ST CHOICE PROPERTIES LLC
(302) 345-6706
2 in this area
75 Total Sales
-
datacorrect BrightMLS
d
Buyer's Agent in 2020
datacorrect BrightMLS
Non Subscribing Office
Map
Source: Bright MLS
MLS Number: DESU148840
APN: 134-17.19-22.02
- 309 W 7th St
- 163 Petherton Dr
- 145 Petherton Dr
- 406 Periwinkle Rd
- 113 Henlopen Dr
- 125 Evergreen Rd
- 413 Periwinkle Rd
- 443 Black Gum Dr
- 318 York Rd
- 316 York Rd
- 10 N 2nd St
- 5 Bridge Rd
- 10 S 4th St
- 34884 Alda Ln
- 643 Sandy Point Rd Unit 35
- 18 Short Rd
- 706 S Ocean Dr
- 635 Sandy Point Rd
- 38844 Sandpiper Cir
- 33624 Southwinds Ln Unit 50013
