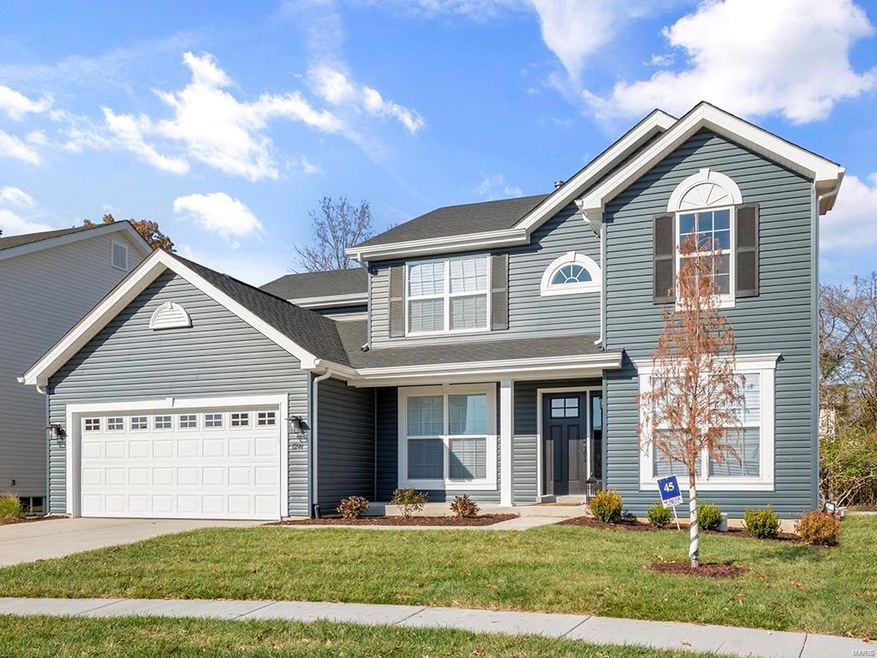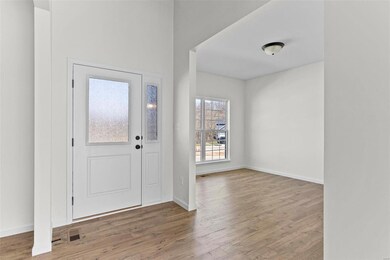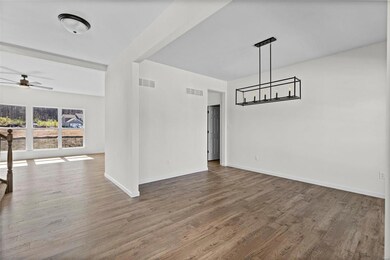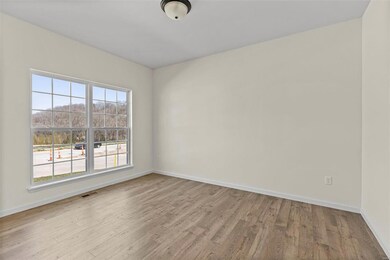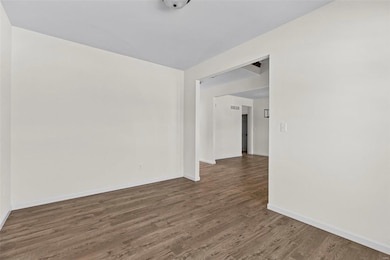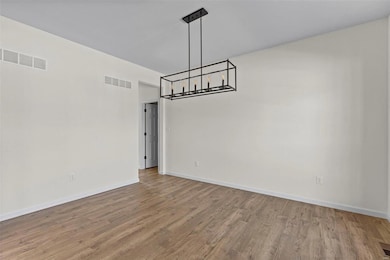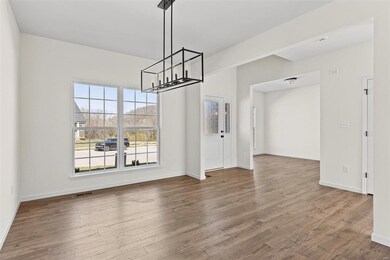
302 Windmill View Ct Wentzville, MO 63385
Highlights
- New Construction
- Traditional Architecture
- 2 Car Attached Garage
- Duello Elementary School Rated A-
- Breakfast Room
- Living Room
About This Home
As of July 2025McBride Homes presents the Sequoia 4BR 2.5BA home is ready! The main level boasts a 2-story foyer w/balcony, formal dining & living rms, 9ft ceilings, 6ft windows, & wood laminate flooring. The large family rm opens to a spacious kitchen w/quartz countertops, level 4 painted white 42” cabinets w/glass corner cabinet, island w/breakfast bar & stainless GE appliances. Upstairs master suite has a huge walk-in closet, private bath w/walkin shower, corner tub w/large window & double vanity. Plus 3 add’l bedrooms & full bathroom upstairs. Dual zone HVAC! Extras: main fl laundry rm, 2 panel white interior doors, upgraded lighting/plumbing fixtures, ¾ bath rough in at LL & more! Harvest has a nature play area w/water feature, 13+ acre town square & civic lawn area, food truck court, orchards/pumpkin patch, community gardens, pickle ball & bocce ball courts, playgrounds & more! Enjoy peace of mind w/ McBride Homes 10yr builders warranty & incredible customer service! Similar Photos Shown.
Last Agent to Sell the Property
ListWithFreedom.com Inc License #2023040635 Listed on: 09/23/2024
Home Details
Home Type
- Single Family
Parking
- 2 Car Attached Garage
Home Design
- New Construction
- Home to be built
- Traditional Architecture
- Frame Construction
- Composition Roof
- Vinyl Siding
Interior Spaces
- 2,784 Sq Ft Home
- 2-Story Property
- Low Emissivity Windows
- Sliding Doors
- Panel Doors
- Family Room
- Living Room
- Breakfast Room
- Dining Room
- Carpet
- Basement Fills Entire Space Under The House
- Fire and Smoke Detector
- Laundry Room
Kitchen
- Microwave
- Dishwasher
- Disposal
Bedrooms and Bathrooms
- 4 Bedrooms
Schools
- Duello Elem. Elementary School
- Frontier Middle School
- Liberty High School
Utilities
- Forced Air Heating and Cooling System
Community Details
- Built by McBride Homes
Listing and Financial Details
- Home warranty included in the sale of the property
Similar Homes in Wentzville, MO
Home Values in the Area
Average Home Value in this Area
Property History
| Date | Event | Price | Change | Sq Ft Price |
|---|---|---|---|---|
| 07/18/2025 07/18/25 | Sold | -- | -- | -- |
| 07/18/2025 07/18/25 | For Rent | $3,000 | 0.0% | -- |
| 07/11/2025 07/11/25 | Pending | -- | -- | -- |
| 06/03/2025 06/03/25 | Price Changed | $459,900 | -9.8% | $165 / Sq Ft |
| 05/05/2025 05/05/25 | Price Changed | $509,744 | -0.1% | $183 / Sq Ft |
| 03/17/2025 03/17/25 | Price Changed | $510,203 | 0.0% | $183 / Sq Ft |
| 09/23/2024 09/23/24 | For Sale | $510,253 | -- | $183 / Sq Ft |
Tax History Compared to Growth
Agents Affiliated with this Home
-
Stephanie Olson

Seller's Agent in 2025
Stephanie Olson
West End Management & Leasing Services
(219) 730-4875
8 Total Sales
-
Pamela Chyba
P
Seller's Agent in 2025
Pamela Chyba
ListWithFreedom.com Inc
(855) 456-4945
13 in this area
745 Total Sales
-
Default Zmember
D
Buyer's Agent in 2025
Default Zmember
Zdefault Office
(314) 984-9111
158 in this area
8,758 Total Sales
Map
Source: MARIS MLS
MLS Number: MIS24060566
- 218 Windmimll View Dr
- 209 Windmill View Dr
- 114 Harrow Dr
- 120 Harrow Dr
- 122 Harrow Dr
- 418 Farmhouse Dr
- 106 Harrow Dr
- 133 Harrow Dr
- 102 Harrow Dr
- 117 Harrow Dr
- 3 Harrow Ct
- 2 Hickory at Harvest Estates
- 1 Waterford Ii-E6 @Harvest Herit
- 1 Glenhurst Ii-E6 @Harvest Herit
- 1 Durham Ii-E4@harvest Heritage
- 1 Woodside E4 @ Harvest Heritage
- 1 Wyndham E6 @ Harvest Heritage
- 1 Parkview Ii-E5@harvest Herit
- 8 Country House Ct
- 0 Diehr Rd Unit 23382993
