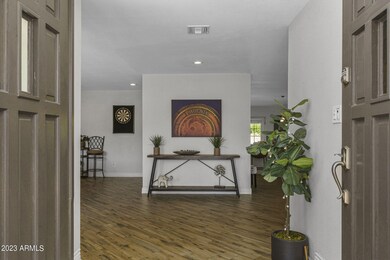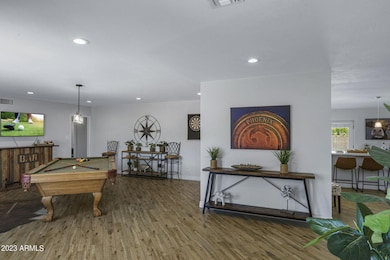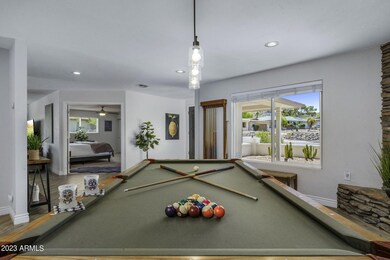
3020 E Mission Ln Phoenix, AZ 85028
Paradise Valley NeighborhoodHighlights
- Play Pool
- Mountain View
- Granite Countertops
- Mercury Mine Elementary School Rated A
- Corner Lot
- Tennis Courts
About This Home
As of September 2023Step into the welcoming embrace of this beautifully updated 4-bedroom, 2-bathroom abode nestled within the highly sought-after Heritage Heights 2 community, situated at the base of the serene Phoenix Mountain Preserve. Once esteemed as a top-rated 4.96-star Air BnB, this home now presents itself as an inviting option for your primary residence, tranquil second home, or an appealing vacation haven. The move-in process is made effortlessly smooth as the home arrives fully furnished, ready to envelop you in comfort. Skillfully updated, the home harmonizes style and practicality to create an ambiance that seamlessly blends comfort with entertainment. The layout flows organically, seamlessly integrating with the refined finishes, resulting in an atmosphere that is both inviting and appealing. Host gatherings with ease, serving up delightful meals on the expansive kitchen peninsula. Engage in spirited games in the game room/living room, whether it's a round of pool or darts, immerse yourself in cinematic experiences in the expansive family room, or savor meals on the inviting covered patio. Each corner of this home reflects a harmonious blend of comfort and sophistication. Beyond the living spaces, an oasis of relaxation and connection awaits. Take a refreshing plunge into the inviting play pool, savor captivating conversations by the fire pit while basking in the glow of breathtaking sunsets, or unwind in the comfort of Adirondack chairs. The scenic backdrop of the Phoenix Mountain Preserve adds an extra layer of tranquility. The home consists of 4 generously sized bedrooms and 2 well-appointed bathrooms, each thoughtfully updated to seamlessly weave modern elegance with timeless charm. Positioned against the backdrop of the northern foothills of the Phoenix Mountain Preserve, the sought after Heritage Heights community is home to 134 single-family residences, each providing a unique perspective on the surrounding natural beauty. Nestled on an interior corner lot, the residence enjoys a sense of seclusion with open space extending behind. The heart of the home, the custom kitchen, boasts LG stainless steel appliances, custom millwork/cabinetry, and inviting quartz countertops. Flowing seamlessly from the kitchen is an informal breakfast bar-style seating area adorned with the same exquisite quartz material, perfect for leisurely meals or a brilliant charcuterie board. The primary suite offers a serene escape, featuring a walk-in closet and a spa-like ensuite bathroom complete with a walk-in shower and a soothing tub. The addition of a barn-door entry adds another touch of character to the space. Plank tile flooring graces the living, dining, and family rooms, lending a contemporary touch to the interior. The family room is a welcoming space featuring a fireplace with a natural stone hearth, serving as a cozy focal point. Outside, an outdoor haven beckons with a covered concrete patio complemented by an additional paver-stone area. The inviting barbecue space and a sparkling pool seamlessly integrate to create an ideal outdoor entertainment setting that can only be described as an oasis. The captivating views form an enchanting backdrop, amplifying the overall sense of tranquility. Remarkable upgrades, including resilient stucco finish, updated windows, and mature landscaping with stately palm trees further enhance the home's appeal. Residents of Heritage Heights 2 enjoy a plethora of amenities, including a community pool, tennis courts with lighting, shuffleboard court, and a club room with a pool table. The nearby clubhouse and adjacent walking trails offer leisure and a connection to the outdoors. Strategically positioned, the home offers swift access to State Route 51, facilitating easy travel to the Biltmore area, Arcadia, central Phoenix, Downtown Phoenix, and Sky Harbor Airport. The proximity to beloved local restaurants and the recently redeveloped Paradise Valley Mall, located just 4 miles away, adds to the convenience. In addition, the Heritage Heights community is close to well-rated schools, unique shopping and entertainment options, and healthcare facilities, including esteemed institutions like the Mayo Clinic, Scottsdale Health-Care, and Shea Hospital. This residence extends an invitation to experience a refined lifestyle, where comfort and convenience seamlessly intersect within an enviable location. It encourages you to envision cherished moments unfolding against a backdrop of natural beauty and modern amenities, all within the serene outdoor spaces that Heritage Heights 2 and its exceptional locale have to offer. This isn't just a home; it's an opportunity to envision a life of comfort and ease, where cherished moments are created around every corner. Come view this home today and take the leap toward your lifestyle by design.
Last Agent to Sell the Property
My Home Group Real Estate License #SA631830000 Listed on: 08/10/2023

Home Details
Home Type
- Single Family
Est. Annual Taxes
- $4,358
Year Built
- Built in 1971
Lot Details
- 9,196 Sq Ft Lot
- Block Wall Fence
- Corner Lot
- Backyard Sprinklers
- Sprinklers on Timer
HOA Fees
- $100 Monthly HOA Fees
Parking
- 2 Car Direct Access Garage
- Garage Door Opener
Home Design
- Composition Roof
- Block Exterior
- Stucco
Interior Spaces
- 2,572 Sq Ft Home
- 1-Story Property
- Double Pane Windows
- Living Room with Fireplace
- Mountain Views
Kitchen
- Eat-In Kitchen
- Breakfast Bar
- Built-In Microwave
- Granite Countertops
Flooring
- Carpet
- Tile
Bedrooms and Bathrooms
- 4 Bedrooms
- Primary Bathroom is a Full Bathroom
- 2 Bathrooms
- Dual Vanity Sinks in Primary Bathroom
- Bathtub With Separate Shower Stall
Outdoor Features
- Play Pool
- Covered patio or porch
Schools
- Mercury Mine Elementary School
- Shea Middle School
- Shadow Mountain High School
Utilities
- Central Air
- Heating System Uses Natural Gas
- Cable TV Available
Listing and Financial Details
- Tax Lot 56
- Assessor Parcel Number 165-13-068
Community Details
Overview
- Association fees include ground maintenance
- Trestle Managment Association, Phone Number (480) 422-0888
- Built by Golden Heritage
- Heritage Heights Unit 2 Amd Subdivision
Recreation
- Tennis Courts
- Community Pool
Ownership History
Purchase Details
Home Financials for this Owner
Home Financials are based on the most recent Mortgage that was taken out on this home.Purchase Details
Home Financials for this Owner
Home Financials are based on the most recent Mortgage that was taken out on this home.Purchase Details
Home Financials for this Owner
Home Financials are based on the most recent Mortgage that was taken out on this home.Purchase Details
Home Financials for this Owner
Home Financials are based on the most recent Mortgage that was taken out on this home.Purchase Details
Home Financials for this Owner
Home Financials are based on the most recent Mortgage that was taken out on this home.Purchase Details
Similar Homes in the area
Home Values in the Area
Average Home Value in this Area
Purchase History
| Date | Type | Sale Price | Title Company |
|---|---|---|---|
| Warranty Deed | $938,000 | Pioneer Title Services | |
| Warranty Deed | $859,000 | Title Alliance Elite Agency | |
| Warranty Deed | $859,000 | Title Alliance Elite Agency | |
| Warranty Deed | $476,000 | Pioneer Title Agency Inc | |
| Cash Sale Deed | $370,000 | Fidelity Natl Title Agency I | |
| Quit Claim Deed | -- | -- |
Mortgage History
| Date | Status | Loan Amount | Loan Type |
|---|---|---|---|
| Previous Owner | $730,150 | New Conventional | |
| Previous Owner | $730,150 | New Conventional | |
| Previous Owner | $333,200 | New Conventional | |
| Previous Owner | $351,000 | New Conventional | |
| Previous Owner | $290,000 | Adjustable Rate Mortgage/ARM | |
| Previous Owner | $285,600 | New Conventional | |
| Previous Owner | $160,809 | New Conventional | |
| Previous Owner | $50,000 | Credit Line Revolving | |
| Previous Owner | $170,600 | Unknown | |
| Previous Owner | $150,000 | Credit Line Revolving |
Property History
| Date | Event | Price | Change | Sq Ft Price |
|---|---|---|---|---|
| 06/10/2025 06/10/25 | Price Changed | $1,185,000 | -0.8% | $461 / Sq Ft |
| 04/25/2025 04/25/25 | For Sale | $1,195,000 | +27.4% | $465 / Sq Ft |
| 09/05/2023 09/05/23 | Sold | $938,000 | -3.8% | $365 / Sq Ft |
| 08/14/2023 08/14/23 | Pending | -- | -- | -- |
| 08/10/2023 08/10/23 | For Sale | $975,000 | +13.5% | $379 / Sq Ft |
| 02/08/2022 02/08/22 | Sold | $859,000 | 0.0% | $334 / Sq Ft |
| 01/12/2022 01/12/22 | Pending | -- | -- | -- |
| 01/11/2022 01/11/22 | For Sale | $859,000 | 0.0% | $334 / Sq Ft |
| 01/09/2022 01/09/22 | Pending | -- | -- | -- |
| 01/08/2022 01/08/22 | For Sale | $859,000 | +80.5% | $334 / Sq Ft |
| 02/02/2017 02/02/17 | Sold | $476,000 | -4.8% | $185 / Sq Ft |
| 01/04/2017 01/04/17 | Pending | -- | -- | -- |
| 11/17/2016 11/17/16 | Price Changed | $500,000 | -4.8% | $194 / Sq Ft |
| 10/13/2016 10/13/16 | Price Changed | $525,000 | +5.0% | $204 / Sq Ft |
| 10/12/2016 10/12/16 | Price Changed | $500,000 | -4.8% | $194 / Sq Ft |
| 10/06/2016 10/06/16 | For Sale | $525,000 | +41.9% | $204 / Sq Ft |
| 05/25/2016 05/25/16 | Sold | $370,000 | 0.0% | $144 / Sq Ft |
| 05/14/2016 05/14/16 | Pending | -- | -- | -- |
| 05/13/2016 05/13/16 | Price Changed | $370,000 | -5.1% | $144 / Sq Ft |
| 04/11/2016 04/11/16 | For Sale | $389,900 | -- | $152 / Sq Ft |
Tax History Compared to Growth
Tax History
| Year | Tax Paid | Tax Assessment Tax Assessment Total Assessment is a certain percentage of the fair market value that is determined by local assessors to be the total taxable value of land and additions on the property. | Land | Improvement |
|---|---|---|---|---|
| 2025 | $3,067 | $36,353 | -- | -- |
| 2024 | $4,402 | $34,622 | -- | -- |
| 2023 | $4,402 | $60,700 | $12,140 | $48,560 |
| 2022 | $4,358 | $46,870 | $9,370 | $37,500 |
| 2021 | $3,771 | $42,560 | $8,510 | $34,050 |
| 2020 | $3,636 | $40,270 | $8,050 | $32,220 |
| 2019 | $3,641 | $37,580 | $7,510 | $30,070 |
| 2018 | $3,506 | $34,910 | $6,980 | $27,930 |
| 2017 | $3,348 | $35,370 | $7,070 | $28,300 |
| 2016 | $3,866 | $33,130 | $6,620 | $26,510 |
| 2015 | $3,057 | $32,260 | $6,450 | $25,810 |
Agents Affiliated with this Home
-
Ty Crandall
T
Seller's Agent in 2025
Ty Crandall
RETSY
(602) 738-5852
1 in this area
42 Total Sales
-
Debbie Pontikas

Seller Co-Listing Agent in 2025
Debbie Pontikas
RETSY
(480) 335-8604
9 in this area
138 Total Sales
-
Tim Liechti

Seller's Agent in 2023
Tim Liechti
My Home Group
(480) 371-5100
4 in this area
66 Total Sales
-
Sandon Nixon

Buyer's Agent in 2023
Sandon Nixon
Russ Lyon Sotheby's International Realty
(480) 355-3500
3 in this area
20 Total Sales
-
Carol A. Royse

Seller's Agent in 2022
Carol A. Royse
Your Home Sold Guaranteed Realty
(480) 576-4555
24 in this area
987 Total Sales
-
Eric R Middlebrook
E
Seller Co-Listing Agent in 2022
Eric R Middlebrook
Your Home Sold Guaranteed Realty
(480) 797-2701
5 in this area
187 Total Sales
Map
Source: Arizona Regional Multiple Listing Service (ARMLS)
MLS Number: 6590238
APN: 165-13-068
- 9059 N Arroya Grande Dr
- 3002 E Golden Vista Ln
- 9052 N 29th St
- 9024 N 28th St
- 9020 N 33rd Way
- 2818 E Malapai Dr Unit 4
- 9821 N 29th Place
- 9412 N 33rd Way
- 3128 E Cheryl Dr
- 10235 N 31st St Unit 2
- 2885 E North Ln
- 3531 E Onyx Ave
- 3341 E Cochise Rd
- 2611 E Cheryl Dr
- 9247 N 24th Way
- 10240 N 34th Place
- 2616 E North Ln
- 4040 E Vía Estrella
- 2255 E Vogel Ave
- 10310 N 37th St






