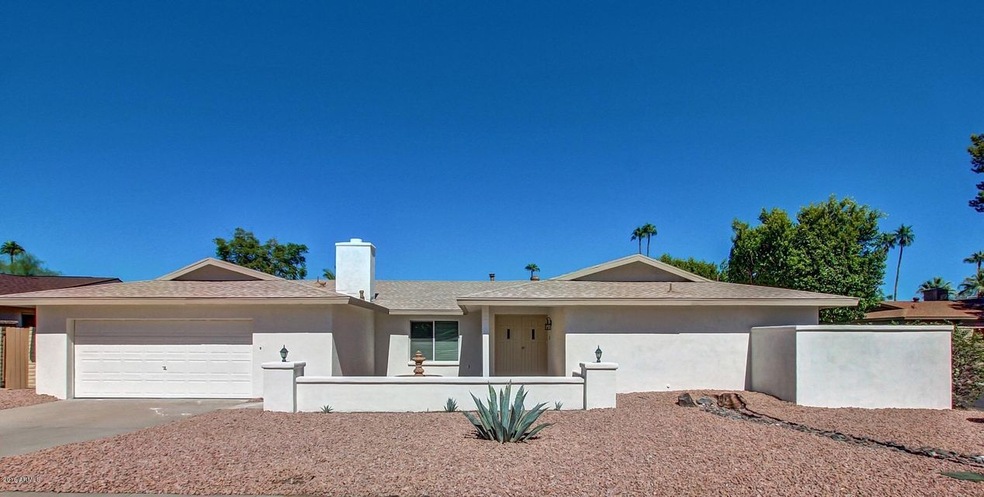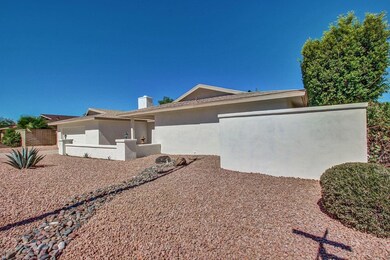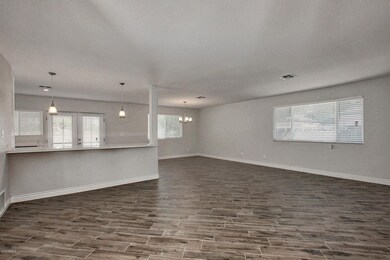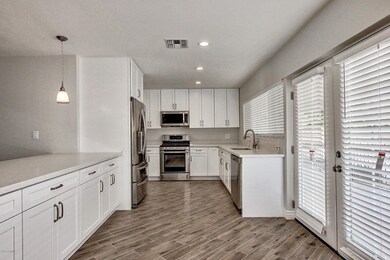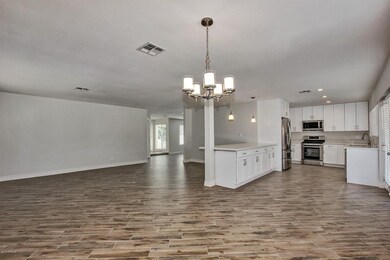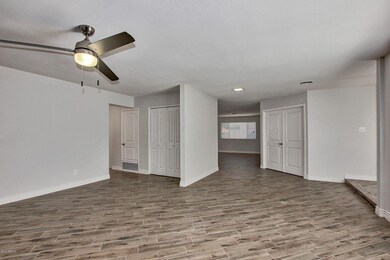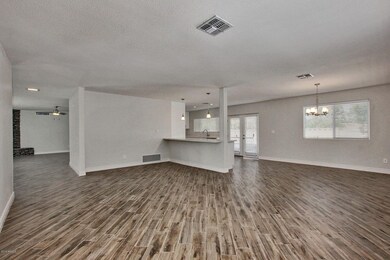
3020 E Mission Ln Phoenix, AZ 85028
Paradise Valley NeighborhoodHighlights
- Private Pool
- RV Gated
- Clubhouse
- Mercury Mine Elementary School Rated A
- Mountain View
- Corner Lot
About This Home
As of September 2023Contemporary home in a wonderful community with close proximity to Piestewa Peak hiking trails, the 51 freeway. Split floorplan home w/ bright & open kitchen with custom cabinets, quartz countertops, huge kitchen island, and LG Stainless steel appliances & gas stove, including a fridge. Huge master suite with walk-in closet, dual sinks and custom masterpiece shower and separate tub. Woodlike tile throughout the home and upgraded new carpet in the bedrooms. Exterior done in synthetic stucco which is energy efficient. New dual pane windows throughout the home and 2-inch faux wood blinds. Diving pool just redone with high-end pebble sheen plaster, extended covered patio, and RV Gate. Corner lot. Right near the community pool, clubhouse & tennis courts. Extended length garage
Last Buyer's Agent
Eric Mininberg
Berkshire Hathaway HomeServices Arizona Properties License #BR657684000

Home Details
Home Type
- Single Family
Est. Annual Taxes
- $3,057
Year Built
- Built in 1971
Lot Details
- 9,196 Sq Ft Lot
- Desert faces the front and back of the property
- Block Wall Fence
- Corner Lot
Parking
- 2 Car Direct Access Garage
- 4 Open Parking Spaces
- Side or Rear Entrance to Parking
- Garage Door Opener
- RV Gated
Home Design
- Composition Roof
- Block Exterior
- Stucco
Interior Spaces
- 2,572 Sq Ft Home
- 1-Story Property
- Ceiling Fan
- Double Pane Windows
- Low Emissivity Windows
- Family Room with Fireplace
- Mountain Views
Kitchen
- Breakfast Bar
- Built-In Microwave
- Dishwasher
- Kitchen Island
- Granite Countertops
Flooring
- Carpet
- Tile
Bedrooms and Bathrooms
- 4 Bedrooms
- Walk-In Closet
- Remodeled Bathroom
- Primary Bathroom is a Full Bathroom
- 2 Bathrooms
- Dual Vanity Sinks in Primary Bathroom
- Bathtub With Separate Shower Stall
Laundry
- Laundry in unit
- Washer and Dryer Hookup
Outdoor Features
- Private Pool
- Covered patio or porch
Schools
- Mercury Mine Elementary School
- Shea Middle School
- Shadow Mountain High School
Utilities
- Refrigerated Cooling System
- Heating System Uses Natural Gas
Listing and Financial Details
- Tax Lot 56
- Assessor Parcel Number 165-13-068
Community Details
Overview
- Property has a Home Owners Association
- Osselaer Association, Phone Number (602) 277-4418
- Built by Golden Heritage
- Heritage Heights Subdivision
Amenities
- Clubhouse
- Recreation Room
Recreation
- Tennis Courts
- Heated Community Pool
- Community Spa
- Bike Trail
Ownership History
Purchase Details
Home Financials for this Owner
Home Financials are based on the most recent Mortgage that was taken out on this home.Purchase Details
Home Financials for this Owner
Home Financials are based on the most recent Mortgage that was taken out on this home.Purchase Details
Home Financials for this Owner
Home Financials are based on the most recent Mortgage that was taken out on this home.Purchase Details
Home Financials for this Owner
Home Financials are based on the most recent Mortgage that was taken out on this home.Purchase Details
Home Financials for this Owner
Home Financials are based on the most recent Mortgage that was taken out on this home.Purchase Details
Similar Homes in Phoenix, AZ
Home Values in the Area
Average Home Value in this Area
Purchase History
| Date | Type | Sale Price | Title Company |
|---|---|---|---|
| Warranty Deed | $938,000 | Pioneer Title Services | |
| Warranty Deed | $859,000 | Title Alliance Elite Agency | |
| Warranty Deed | $859,000 | Title Alliance Elite Agency | |
| Warranty Deed | $476,000 | Pioneer Title Agency Inc | |
| Cash Sale Deed | $370,000 | Fidelity Natl Title Agency I | |
| Quit Claim Deed | -- | -- |
Mortgage History
| Date | Status | Loan Amount | Loan Type |
|---|---|---|---|
| Previous Owner | $730,150 | New Conventional | |
| Previous Owner | $730,150 | New Conventional | |
| Previous Owner | $333,200 | New Conventional | |
| Previous Owner | $351,000 | New Conventional | |
| Previous Owner | $290,000 | Adjustable Rate Mortgage/ARM | |
| Previous Owner | $285,600 | New Conventional | |
| Previous Owner | $160,809 | New Conventional | |
| Previous Owner | $50,000 | Credit Line Revolving | |
| Previous Owner | $170,600 | Unknown | |
| Previous Owner | $150,000 | Credit Line Revolving |
Property History
| Date | Event | Price | Change | Sq Ft Price |
|---|---|---|---|---|
| 06/10/2025 06/10/25 | Price Changed | $1,185,000 | -0.8% | $461 / Sq Ft |
| 04/25/2025 04/25/25 | For Sale | $1,195,000 | +27.4% | $465 / Sq Ft |
| 09/05/2023 09/05/23 | Sold | $938,000 | -3.8% | $365 / Sq Ft |
| 08/14/2023 08/14/23 | Pending | -- | -- | -- |
| 08/10/2023 08/10/23 | For Sale | $975,000 | +13.5% | $379 / Sq Ft |
| 02/08/2022 02/08/22 | Sold | $859,000 | 0.0% | $334 / Sq Ft |
| 01/12/2022 01/12/22 | Pending | -- | -- | -- |
| 01/11/2022 01/11/22 | For Sale | $859,000 | 0.0% | $334 / Sq Ft |
| 01/09/2022 01/09/22 | Pending | -- | -- | -- |
| 01/08/2022 01/08/22 | For Sale | $859,000 | +80.5% | $334 / Sq Ft |
| 02/02/2017 02/02/17 | Sold | $476,000 | -4.8% | $185 / Sq Ft |
| 01/04/2017 01/04/17 | Pending | -- | -- | -- |
| 11/17/2016 11/17/16 | Price Changed | $500,000 | -4.8% | $194 / Sq Ft |
| 10/13/2016 10/13/16 | Price Changed | $525,000 | +5.0% | $204 / Sq Ft |
| 10/12/2016 10/12/16 | Price Changed | $500,000 | -4.8% | $194 / Sq Ft |
| 10/06/2016 10/06/16 | For Sale | $525,000 | +41.9% | $204 / Sq Ft |
| 05/25/2016 05/25/16 | Sold | $370,000 | 0.0% | $144 / Sq Ft |
| 05/14/2016 05/14/16 | Pending | -- | -- | -- |
| 05/13/2016 05/13/16 | Price Changed | $370,000 | -5.1% | $144 / Sq Ft |
| 04/11/2016 04/11/16 | For Sale | $389,900 | -- | $152 / Sq Ft |
Tax History Compared to Growth
Tax History
| Year | Tax Paid | Tax Assessment Tax Assessment Total Assessment is a certain percentage of the fair market value that is determined by local assessors to be the total taxable value of land and additions on the property. | Land | Improvement |
|---|---|---|---|---|
| 2025 | $3,067 | $36,353 | -- | -- |
| 2024 | $4,402 | $34,622 | -- | -- |
| 2023 | $4,402 | $60,700 | $12,140 | $48,560 |
| 2022 | $4,358 | $46,870 | $9,370 | $37,500 |
| 2021 | $3,771 | $42,560 | $8,510 | $34,050 |
| 2020 | $3,636 | $40,270 | $8,050 | $32,220 |
| 2019 | $3,641 | $37,580 | $7,510 | $30,070 |
| 2018 | $3,506 | $34,910 | $6,980 | $27,930 |
| 2017 | $3,348 | $35,370 | $7,070 | $28,300 |
| 2016 | $3,866 | $33,130 | $6,620 | $26,510 |
| 2015 | $3,057 | $32,260 | $6,450 | $25,810 |
Agents Affiliated with this Home
-
Ty Crandall
T
Seller's Agent in 2025
Ty Crandall
RETSY
(602) 738-5852
1 in this area
42 Total Sales
-
Debbie Pontikas

Seller Co-Listing Agent in 2025
Debbie Pontikas
RETSY
(480) 335-8604
9 in this area
138 Total Sales
-
Tim Liechti

Seller's Agent in 2023
Tim Liechti
My Home Group
(480) 371-5100
4 in this area
66 Total Sales
-
Sandon Nixon

Buyer's Agent in 2023
Sandon Nixon
Russ Lyon Sotheby's International Realty
(480) 355-3500
3 in this area
20 Total Sales
-
Carol A. Royse

Seller's Agent in 2022
Carol A. Royse
Your Home Sold Guaranteed Realty
(480) 576-4555
24 in this area
990 Total Sales
-
Eric R Middlebrook
E
Seller Co-Listing Agent in 2022
Eric R Middlebrook
Your Home Sold Guaranteed Realty
(480) 797-2701
5 in this area
187 Total Sales
Map
Source: Arizona Regional Multiple Listing Service (ARMLS)
MLS Number: 5507390
APN: 165-13-068
- 9059 N Arroya Grande Dr
- 3002 E Golden Vista Ln
- 9052 N 29th St
- 2818 E Malapai Dr Unit 4
- 9020 N 33rd Way
- 9821 N 29th Place
- 9412 N 33rd Way
- 3128 E Cheryl Dr
- 10235 N 31st St Unit 2
- 2885 E North Ln
- 3341 E Cochise Rd
- 2611 E Cheryl Dr
- 3531 E Onyx Ave
- 10240 N 34th Place
- 2255 E Vogel Ave
- 4040 E Vía Estrella
- 10602 N 35th St
- 2437 E North Ln
- 10310 N 37th St
- 3224 E Desert Cove Ave
