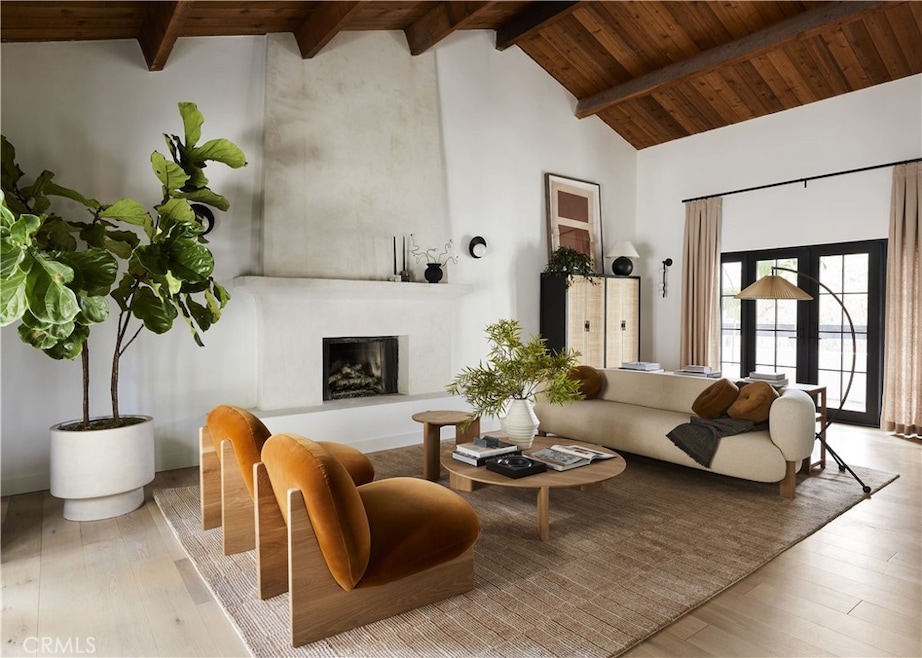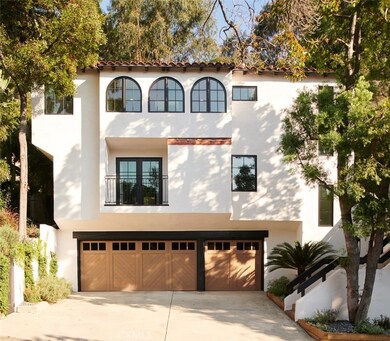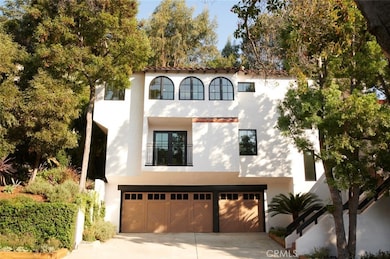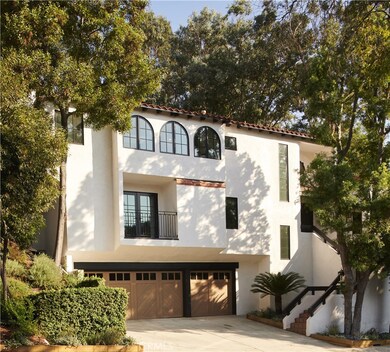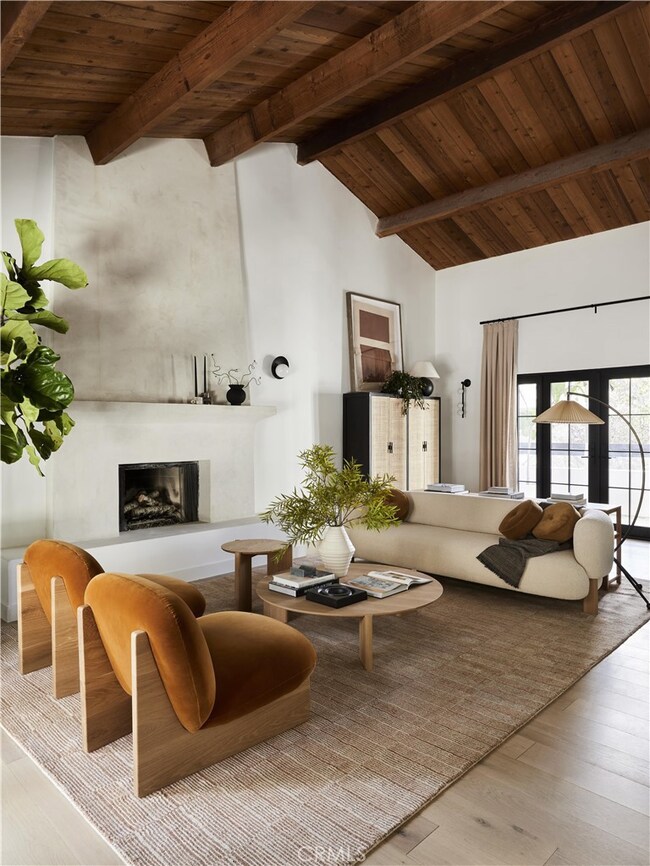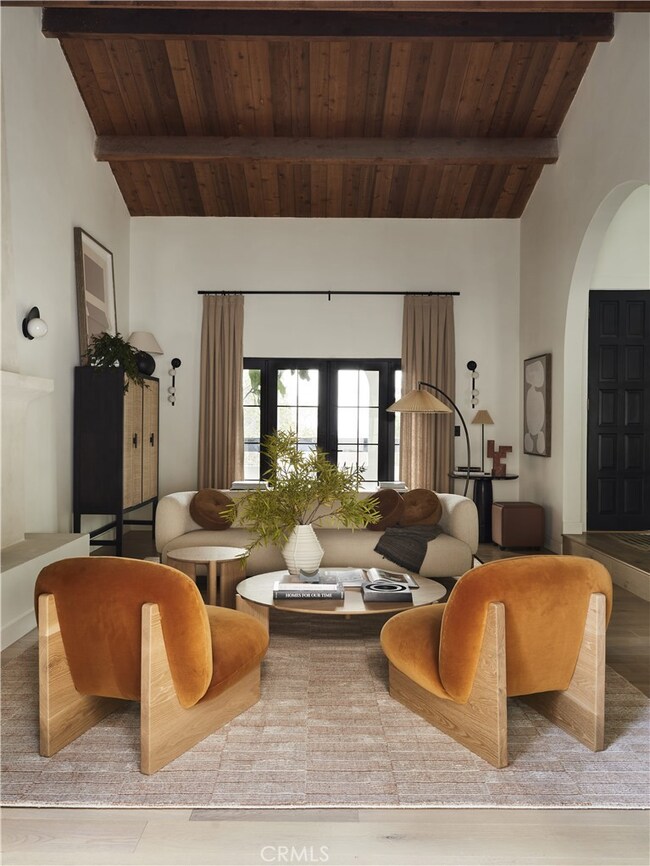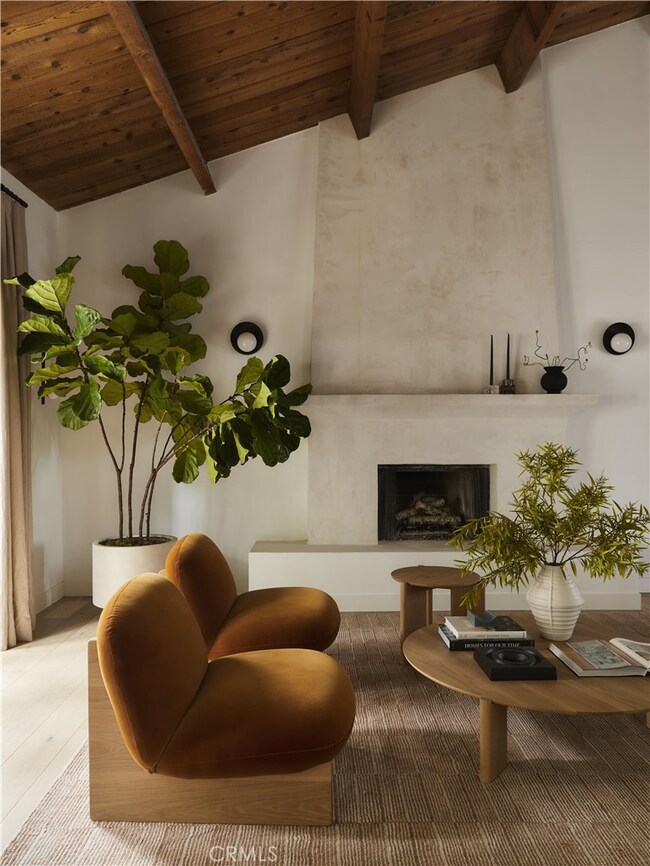
3020 Hollycrest Dr Los Angeles, CA 90068
Hollywood Hills NeighborhoodHighlights
- Primary Bedroom Suite
- Updated Kitchen
- Community Lake
- City Lights View
- Open Floorplan
- Fireplace in Primary Bedroom
About This Home
As of January 2025Nestled in the prestigious Hollywood Hills, this exceptional residence, designed and owned by acclaimed Queer Eye designer Bobby Berk and featured in Architectural Digest, House Beautiful, and Domino, represents the epitome of luxury, modern elegance, and timeless charm.
The home boasts an exquisite blend of indoor and outdoor living, with meticulously crafted interiors featuring premium marble throughout. The gourmet kitchen is equipped with high-end Dacor appliances, chic brass cabinetry, and marble countertops, seamlessly connecting to the outdoor space through a convenient pass-through—ideal for both intimate gatherings and grand entertaining.
Flooded with natural light from floor-to-ceiling windows, the expansive living area offers breathtaking views of the hills and cityscape. The fully renovated home includes all-new Marvin windows and doors, 3 custom fireplaces, Light Oak Floors and a sophisticated wet bar, perfect for entertaining. A versatile downstairs bedroom, featuring an expandable bookcase, adds a unique and functional touch.
This home includes four spacious bedrooms, highlighted by the luxurious Primary Suite, a sanctuary of relaxation. The spa-like Primary bath is adorned with elegant Clè tiles and Kalista raw brass faucets, while Restoration Hardware fixtures enhance the home’s refined aesthetic.
The outdoor area, expertly designed by Orca, offers an ideal setting for entertaining or simply enjoying panoramic views and sunsets over the Hollywood Hills. The space includes low-maintenance drip irrigation and the option to purchase David Sutherland outdoor furniture. Additionally, the property generates over $100K annually through commercial shoot rentals.
Recent upgrades include new garage doors, an updated sewer system, a water-permeable membrane for efficient drainage, skylights, and a newly installed roof and gutters. This residence represents the pinnacle of Hollywood Hills living, where every detail has been thoughtfully curated. Offering a rare opportunity to own a piece of Hollywood luxury, this home is a showcase of modern design and craftsmanship.
Last Agent to Sell the Property
Nadine Guyaux
Redfin Corporation License #01932889 Listed on: 10/17/2024

Last Buyer's Agent
Nadine Guyaux
Redfin Corporation License #01932889 Listed on: 10/17/2024

Home Details
Home Type
- Single Family
Est. Annual Taxes
- $18,247
Year Built
- Built in 1979
Lot Details
- 8,879 Sq Ft Lot
- Property has an invisible fence for dogs
- Chain Link Fence
- Fence is in excellent condition
- Property is zoned LAR1
Parking
- 3 Car Direct Access Garage
- 3 Open Parking Spaces
- Parking Available
- Front Facing Garage
- Three Garage Doors
- Garage Door Opener
- Up Slope from Street
- Driveway Up Slope From Street
Property Views
- City Lights
- Canyon
- Mountain
- Hills
- Valley
- Neighborhood
Home Design
- Tile Roof
- Copper Plumbing
Interior Spaces
- 2,924 Sq Ft Home
- 2-Story Property
- Open Floorplan
- Wet Bar
- Built-In Features
- Bar
- Beamed Ceilings
- Cathedral Ceiling
- Recessed Lighting
- Entryway
- Family Room with Fireplace
- Great Room
- Family Room Off Kitchen
- Living Room with Fireplace
- Dining Room with Fireplace
- Home Office
- Utility Room
- Attic
Kitchen
- Updated Kitchen
- Open to Family Room
- Self-Cleaning Convection Oven
- Electric Oven
- Six Burner Stove
- Gas Range
- Range Hood
- Microwave
- Ice Maker
- Water Line To Refrigerator
- Dishwasher
- ENERGY STAR Qualified Appliances
- Kitchen Island
- Stone Countertops
- Pots and Pans Drawers
- Built-In Trash or Recycling Cabinet
- Self-Closing Drawers and Cabinet Doors
Flooring
- Wood
- Stone
- Tile
Bedrooms and Bathrooms
- 4 Bedrooms | 1 Main Level Bedroom
- Fireplace in Primary Bedroom
- Primary Bedroom Suite
- Walk-In Closet
- Remodeled Bathroom
- Bathroom on Main Level
- 3 Full Bathrooms
- Stone Bathroom Countertops
- Makeup or Vanity Space
- Dual Sinks
- Dual Vanity Sinks in Primary Bathroom
- Low Flow Toliet
- Soaking Tub
- Multiple Shower Heads
- Separate Shower
- Exhaust Fan In Bathroom
- Closet In Bathroom
Laundry
- Laundry Room
- Washer and Electric Dryer Hookup
Eco-Friendly Details
- ENERGY STAR Qualified Equipment
Outdoor Features
- Balcony
- Fire Pit
- Exterior Lighting
- Outdoor Grill
Utilities
- Central Heating and Cooling System
- Vented Exhaust Fan
- Gas Water Heater
Listing and Financial Details
- Tax Lot 162
- Tax Tract Number 66
- Assessor Parcel Number 5579036012
- $560 per year additional tax assessments
- Seller Considering Concessions
Community Details
Overview
- No Home Owners Association
- Community Lake
- Foothills
- Mountainous Community
- Property is near a preserve or public land
Recreation
- Hiking Trails
- Bike Trail
Ownership History
Purchase Details
Home Financials for this Owner
Home Financials are based on the most recent Mortgage that was taken out on this home.Purchase Details
Home Financials for this Owner
Home Financials are based on the most recent Mortgage that was taken out on this home.Purchase Details
Home Financials for this Owner
Home Financials are based on the most recent Mortgage that was taken out on this home.Purchase Details
Similar Homes in the area
Home Values in the Area
Average Home Value in this Area
Purchase History
| Date | Type | Sale Price | Title Company |
|---|---|---|---|
| Grant Deed | $2,500,000 | Title Forward | |
| Warranty Deed | $1,375,000 | Progressive Title Company | |
| Deed | -- | -- | |
| Interfamily Deed Transfer | -- | None Available |
Mortgage History
| Date | Status | Loan Amount | Loan Type |
|---|---|---|---|
| Open | $1,499,000 | New Conventional | |
| Previous Owner | $962,500 | No Value Available | |
| Previous Owner | -- | No Value Available |
Property History
| Date | Event | Price | Change | Sq Ft Price |
|---|---|---|---|---|
| 01/10/2025 01/10/25 | Sold | $2,500,000 | -9.1% | $855 / Sq Ft |
| 12/09/2024 12/09/24 | Pending | -- | -- | -- |
| 10/17/2024 10/17/24 | For Sale | $2,750,000 | +100.0% | $940 / Sq Ft |
| 10/24/2019 10/24/19 | Sold | $1,375,000 | 0.0% | $505 / Sq Ft |
| 09/12/2019 09/12/19 | For Sale | $1,375,000 | -- | $505 / Sq Ft |
Tax History Compared to Growth
Tax History
| Year | Tax Paid | Tax Assessment Tax Assessment Total Assessment is a certain percentage of the fair market value that is determined by local assessors to be the total taxable value of land and additions on the property. | Land | Improvement |
|---|---|---|---|---|
| 2024 | $18,247 | $1,474,274 | $1,179,420 | $294,854 |
| 2023 | $17,896 | $1,445,368 | $1,156,295 | $289,073 |
| 2022 | $17,093 | $1,417,028 | $1,133,623 | $283,405 |
| 2021 | $16,883 | $1,389,245 | $1,111,396 | $277,849 |
| 2019 | $8,797 | $714,946 | $428,972 | $285,974 |
| 2018 | $8,744 | $700,928 | $420,561 | $280,367 |
| 2016 | $8,311 | $673,712 | $404,231 | $269,481 |
| 2015 | $8,192 | $663,594 | $398,160 | $265,434 |
| 2014 | $8,221 | $650,596 | $390,361 | $260,235 |
Agents Affiliated with this Home
-
N
Seller's Agent in 2025
Nadine Guyaux
Redfin Corporation
-
Tom Otero

Seller's Agent in 2019
Tom Otero
Rodeo Realty
(818) 919-5350
43 in this area
55 Total Sales
Map
Source: California Regional Multiple Listing Service (CRMLS)
MLS Number: BB24200153
APN: 5579-036-012
- 3261 N Knoll Dr
- 3275 N Knoll Dr
- 3203 Tareco Dr
- 3233 Tareco Dr
- 3107 Hollycrest Dr
- 3209 Bennett Dr
- 6907 Treasure Trail
- 3290 N Knoll Dr
- 6930 Woodrow Wilson Dr
- 3131 & 3135 Oakcrest Dr
- 3217 Bennett Dr
- 3334 N Knoll Dr
- 3300 N Knoll Dr
- 2951 Park Center Dr
- 2925 N Park Center Dr
- 7010 Loyal Trail
- 3236 Primera Ave
- 0 Vanland Trail
- 3314 Wonder View Dr
- 3345 Wonder View Dr
