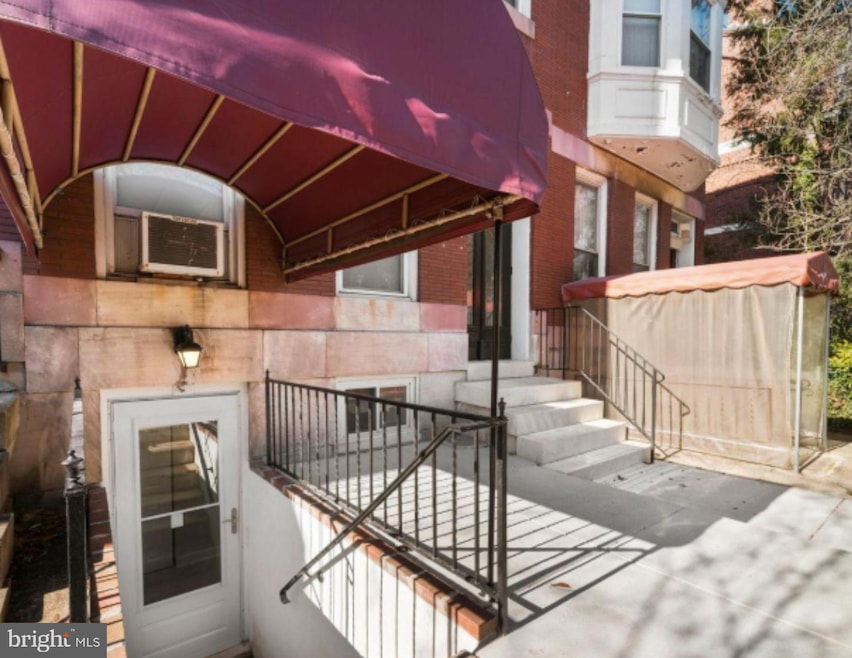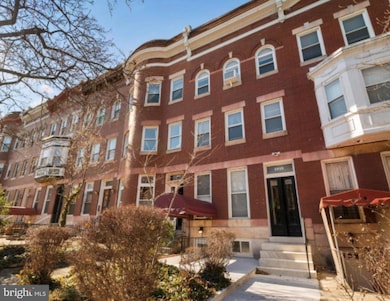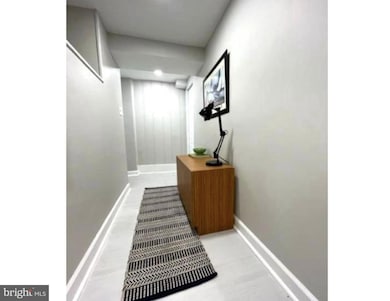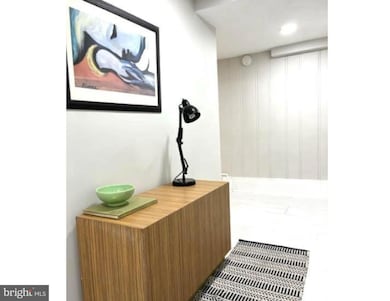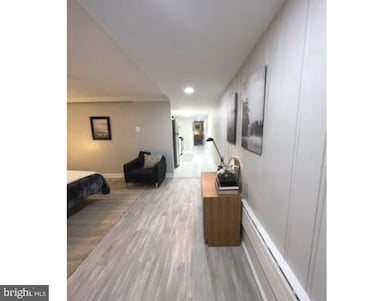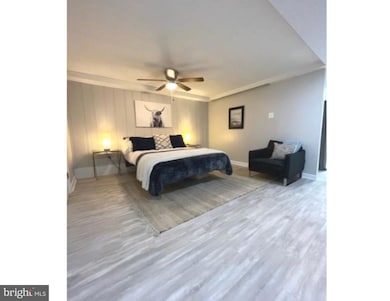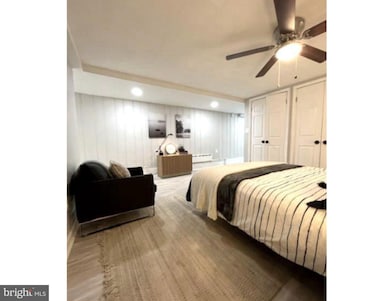3020 N Calvert St Baltimore, MD 21218
Charles Village NeighborhoodHighlights
- 0.05 Acre Lot
- Galley Kitchen
- Central Air
- Traditional Architecture
- Exterior Cameras
- 5-minute walk to 32nd Street Park
About This Home
Experience the best of Baltimore city living with this newly renovated 1 bath studio ! Enjoy a newly updated kitchen including all brand new stainless steel gas stove and new refrigerator. Fully renovated bathroom, shower and new tile floors throughout. Huge bedroom closet and pantry. Unbeatable location, minutes from shopping, restaurants, and just 2 blocks from the university. Convenience at its finest! Plus, your rent includes water and heating so you'll have one less thing to worry about. 24 hour monitored camera security, well lit building and 24 hour JHU campus security. Unit has on-site laundry and parking. Don't miss out on this opportunity, schedule a viewing today.
Landlord pays water, apartment heat. Tenant pays electric ( $70-95/mo ), stove and water heater gas ($22/mo) to Baltimore Gas and Electric. Lease is 1 year, pets case by case and with $50 pet rent, deposit is one month's rent. Rent Includes one parking space.
Shared Laundry Room on property.
Applicants should have:
-3x Income ( proof required )minimum. Income Min. $3825/mo ( Co-Sign OK )
-600 credit score or greater
-Good Rental References, no prior evictions
-Only 2 persons can live in this unit only as per state law
Listing Agent
(443) 615-9211 designedafrealtor@gmail.com Cummings & Co. Realtors Listed on: 10/27/2025

Condo Details
Home Type
- Condominium
Est. Annual Taxes
- $11,405
Year Built
- Built in 1920
Lot Details
- Property is in excellent condition
Parking
- 1 Off-Street Space
Home Design
- Traditional Architecture
- Entry on the 1st floor
- Brick Exterior Construction
- Stone Foundation
- Plaster Walls
- Rubber Roof
Interior Spaces
- Property has 1 Level
- Ceiling Fan
- Exterior Cameras
- Washer and Dryer Hookup
- Basement
Kitchen
- Galley Kitchen
- Gas Oven or Range
- Range Hood
Bedrooms and Bathrooms
- 1 Main Level Bedroom
- 1 Full Bathroom
Utilities
- Central Air
- Window Unit Cooling System
- Radiator
- 200+ Amp Service
- Multi-Tank Natural Gas Water Heater
Listing and Financial Details
- Residential Lease
- Security Deposit $1,085
- Tenant pays for electricity, cooking fuel, hot water, insurance
- The owner pays for gas, heat, water
- Rent includes heat
- No Smoking Allowed
- 12-Month Min and 22-Month Max Lease Term
- Available 12/15/25
- $45 Application Fee
- Assessor Parcel Number 0312193859 027
Community Details
Overview
- 4 Units
- Low-Rise Condominium
- Charles Village Subdivision
Amenities
- Laundry Facilities
Pet Policy
- Pets allowed on a case-by-case basis
Map
Source: Bright MLS
MLS Number: MDBA2188636
APN: 3859-027
- 3001 N Calvert St
- 3201 Saint Paul St Unit 412
- 3201 Saint Paul St Unit 210
- 3201 Saint Paul St Unit 410
- 3201 Saint Paul St Unit 418
- 3201 Saint Paul St Unit 422
- 109 E 33rd St
- 320 Ilchester Ave
- 411 E 31st St
- 3222 Barclay St
- 2932 Greenmount Ave
- 307 E University Pkwy
- 429 Ilchester Ave
- 348 Whitridge Ave
- 435 Ilchester Ave
- 300 E 27th St
- 2641 N Calvert St
- 434 E 28th St
- 408 Whitridge Ave
- 5 E 27th St
- 3023 Saint Paul St Unit 3
- 3024 Saint Paul St Unit 1
- 3100 Saint Paul St
- 220 E 31st St
- 3131 N Calvert St Unit 3
- 2916 Guilford Ave Unit 3
- 3120 Saint Paul St
- 2905 N Charles St
- 4 E 32nd St
- 101 E 33rd St Unit 1
- 101 E 33rd St Unit B
- 205 E 33rd St Unit 3
- 2816 Saint Paul St
- 303 E 33rd St
- 2746 Guilford Ave
- 2740 Saint Paul St Unit 3
- 344 Ilchester Ave
- 318 E 28th St
- 111 W 28th St
- 352 E University Pkwy Unit 3
