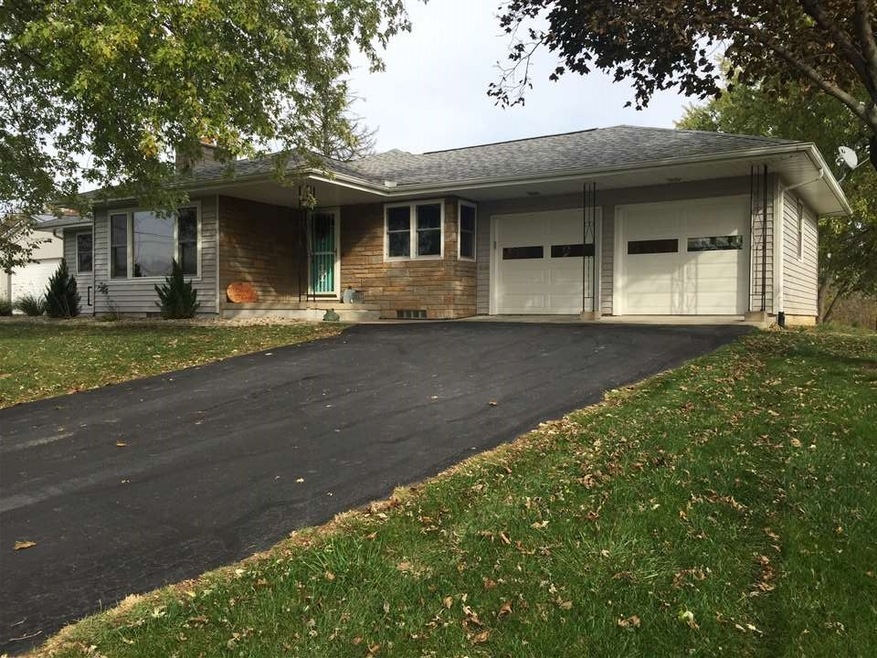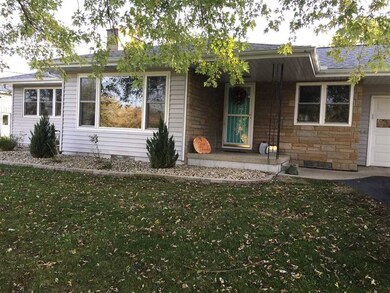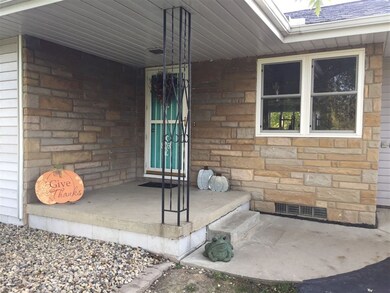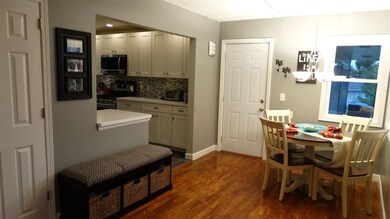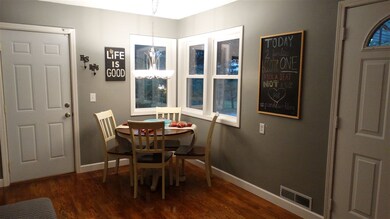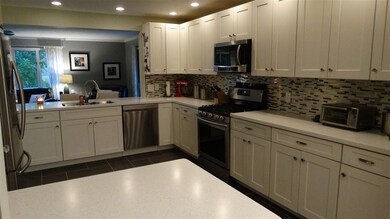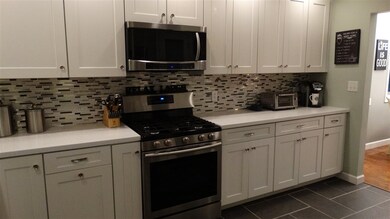
3020 N Huntington Rd Marion, IN 46952
Estimated Value: $234,000 - $316,000
Highlights
- Open Floorplan
- Backs to Open Ground
- 2 Fireplaces
- Ranch Style House
- Wood Flooring
- Solid Surface Countertops
About This Home
As of December 2016Fall in love with this brilliantly renovated ranch home that sits on a total of 1.66 acres. This updated, open-concept, 4 bedroom, 2 bath home will wow you the second you walk in the front door. As you enter the front door you are greeted into the cozy dining room featuring one of the two wood burning fireplaces in the home. You then enter the kitchen that was completely renovated with all new white cabinets, solid surface countertops, and stainless steel appliances including a gas range/oven (all appliances stay). This kitchen offers plenty of storage with the amount of cabinets as well as a customized pantry. The living room is open to the kitchen and has new plush carpet. On the main floor you will find 3 bedrooms and the 2 bathrooms. In the finished basement you will find the laundry room that offers counter space, hanging space, and a built-in utility sink. The washer/dryer remain. There is an additional storage room in the basement that offers plenty of shelving for storage space. In the main living area you will find a bar space with new refrigerator that stays, and the other wood burning fireplace. The 4th bedroom is located off of the living space in the basement. This home has been completely renovated with all new windows, updated flooring throughout, insulation in the walls and attic, and a geothermal system for comfort, backup gas furnace and new hot water heater. The home is located outside of city limits; however, has the convenience of city water/sewer. Don't forget to check out the newly built 30X40 metal building located on the property offering plenty of space for extra storage. This home is a must see!
Home Details
Home Type
- Single Family
Est. Annual Taxes
- $327
Year Built
- Built in 1952
Lot Details
- 1.66 Acre Lot
- Lot Dimensions are 360x195
- Property fronts a state road
- Backs to Open Ground
- Irregular Lot
- Sloped Lot
Parking
- 2 Car Attached Garage
- Garage Door Opener
- Driveway
Home Design
- Ranch Style House
- Shingle Roof
- Stone Exterior Construction
- Vinyl Construction Material
Interior Spaces
- Open Floorplan
- Bar
- Crown Molding
- Ceiling Fan
- Skylights
- 2 Fireplaces
- Wood Burning Fireplace
- Double Pane Windows
- ENERGY STAR Qualified Windows
- Entrance Foyer
- Workshop
- Pull Down Stairs to Attic
- Gas And Electric Dryer Hookup
Kitchen
- Walk-In Pantry
- Gas Oven or Range
- Solid Surface Countertops
- Disposal
Flooring
- Wood
- Carpet
- Laminate
- Tile
Bedrooms and Bathrooms
- 4 Bedrooms
- Cedar Closet
- 2 Full Bathrooms
- Bathtub with Shower
- Separate Shower
Finished Basement
- Basement Fills Entire Space Under The House
- Sump Pump
- Block Basement Construction
- 1 Bedroom in Basement
- Crawl Space
Home Security
- Storm Doors
- Fire and Smoke Detector
Eco-Friendly Details
- Energy-Efficient HVAC
- Energy-Efficient Insulation
- Energy-Efficient Doors
- Energy-Efficient Thermostat
Utilities
- Forced Air Heating System
- High-Efficiency Furnace
- Geothermal Heating and Cooling
- Heating System Uses Gas
- Private Company Owned Well
- ENERGY STAR Qualified Water Heater
Listing and Financial Details
- Assessor Parcel Number 27-02-20-304-018.000-032
Ownership History
Purchase Details
Home Financials for this Owner
Home Financials are based on the most recent Mortgage that was taken out on this home.Similar Homes in Marion, IN
Home Values in the Area
Average Home Value in this Area
Purchase History
| Date | Buyer | Sale Price | Title Company |
|---|---|---|---|
| Klein Parker B | -- | None Available |
Mortgage History
| Date | Status | Borrower | Loan Amount |
|---|---|---|---|
| Open | Klein Parker B | $156,600 |
Property History
| Date | Event | Price | Change | Sq Ft Price |
|---|---|---|---|---|
| 12/16/2016 12/16/16 | Sold | $200,000 | -6.9% | $66 / Sq Ft |
| 11/11/2016 11/11/16 | Pending | -- | -- | -- |
| 10/27/2016 10/27/16 | For Sale | $214,900 | -- | $71 / Sq Ft |
Tax History Compared to Growth
Tax History
| Year | Tax Paid | Tax Assessment Tax Assessment Total Assessment is a certain percentage of the fair market value that is determined by local assessors to be the total taxable value of land and additions on the property. | Land | Improvement |
|---|---|---|---|---|
| 2024 | $1,789 | $261,100 | $19,000 | $242,100 |
| 2023 | $1,731 | $246,200 | $19,000 | $227,200 |
| 2022 | $1,670 | $218,100 | $19,000 | $199,100 |
| 2021 | $1,311 | $193,800 | $19,000 | $174,800 |
| 2020 | $1,128 | $193,800 | $19,000 | $174,800 |
| 2019 | $979 | $185,600 | $19,000 | $166,600 |
| 2018 | $1,216 | $177,800 | $19,000 | $158,800 |
| 2017 | $577 | $152,200 | $14,100 | $138,100 |
| 2016 | $269 | $110,400 | $14,100 | $96,300 |
| 2014 | $973 | $98,600 | $14,100 | $84,500 |
| 2013 | $973 | $103,900 | $14,100 | $89,800 |
Agents Affiliated with this Home
-
Christine Kroft
C
Seller's Agent in 2016
Christine Kroft
CENTURY 21 Bradley Realty, Inc
(260) 466-7402
80 Total Sales
Map
Source: Indiana Regional MLS
MLS Number: 201649675
APN: 27-02-20-304-018.000-032
- 3105 N Huntington Rd
- 110 E Harreld Rd
- 2010 E Bocock Rd
- 2315 N River Rd
- 1622 W Parkview Dr
- 3671 N Moorland Dr
- 1502 N Baldwin Ave
- 1513 N Quarry Rd
- 647 Candlewood Dr
- 528 E Wiley St
- 4480 N 100 E
- 211 W Wharton Dr
- 1009 W Chapel Pike
- 1402 W Chapel Pike
- 4231 N Conner Dr
- 702 W MacAlan Dr
- 1202 N Sheridan Rd
- 1200 N Manor Dr
- 820 N Horton St
- 1855 N Michael Dr
- 3020 N Huntington Rd
- 3010 N Huntington Rd
- 3108 N Huntington Rd
- 3212 N Huntington Rd
- 3116 N Huntington Rd
- 3055 N Blue Heron Trace
- 3008 N Huntington Rd
- 3021 N Blue Heron Trace
- 3110 N Blue Heron Walk
- 3118 N Blue Heron Walk
- 3106 N Blue Heron Walk
- 3111 N Huntington Rd
- 3114 N Blue Heron Walk
- 3117 N Huntington Rd
- 3048 N Blue Heron Trace
- 3006 N Huntington Rd
- 3003 N Blue Heron Trace
- 3017 N Blue Heron Trace
- 3047 N Blue Heron Trace
- 3025 N Blue Heron Trace
