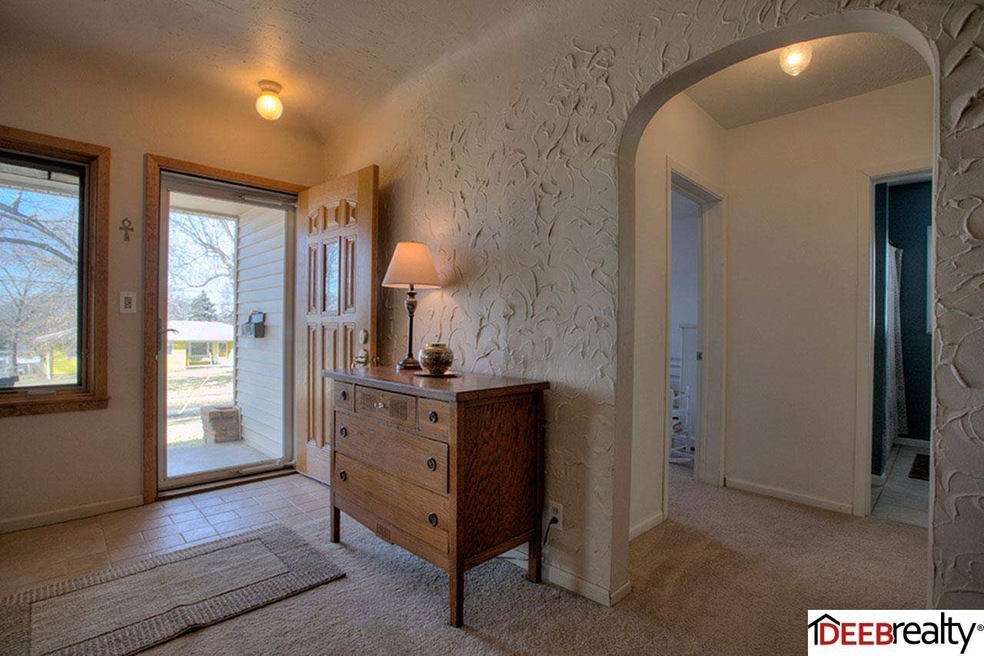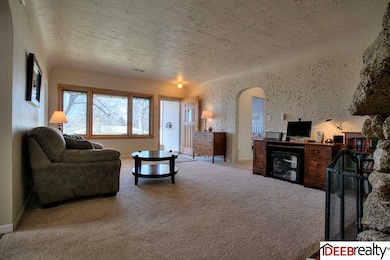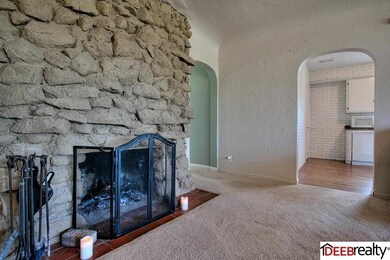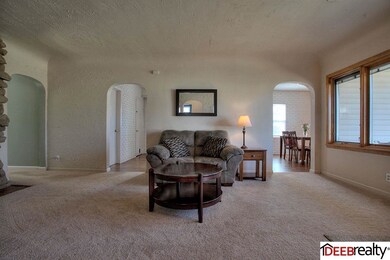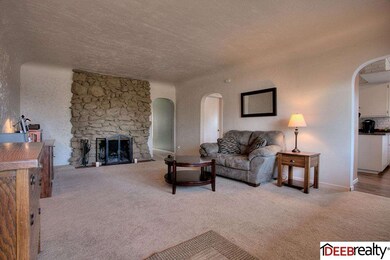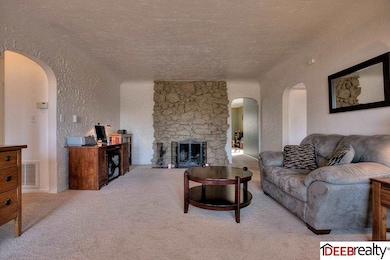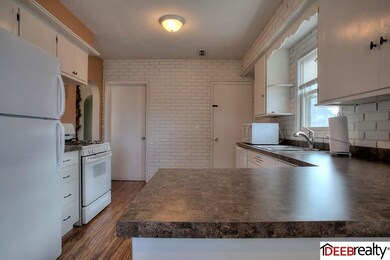
3021 S 48 Ave Omaha, NE 68106
Robin Hill NeighborhoodHighlights
- Raised Ranch Architecture
- Corner Lot
- Porch
- Main Floor Bedroom
- No HOA
- 1 Car Attached Garage
About This Home
As of September 2020Super clean & spacious 3 bed raised ranch home for sale in Midtown in Saint Thomas More neighborhood. Close to UNMC & easy interstate access to Offutt. Newer roof & maintenance free vinyl siding, fresh paint, & new 6 panel doors! 1,800 FSF on main level, plush carpeting, living room w/ Pella windows & cozy fireplace. Remodeled kitchen w/ new counters, new high-end durable flooring, & more. Huge master bedroom, Covered porch, all appliances stay, ex. deep garage, & double car driveway!
Last Agent to Sell the Property
Heeran Workman
eXp Realty LLC Brokerage Phone: 402-707-7878 License #20150254 Listed on: 01/21/2015
Last Buyer's Agent
Bobbi Leibowitz
BHHS Ambassador Real Estate License #0830544
Home Details
Home Type
- Single Family
Est. Annual Taxes
- $2,722
Year Built
- Built in 1953
Lot Details
- Lot Dimensions are 65 x 125
- Corner Lot
Parking
- 1 Car Attached Garage
Home Design
- Raised Ranch Architecture
- Brick Exterior Construction
- Composition Roof
- Vinyl Siding
Interior Spaces
- 1,797 Sq Ft Home
- Ceiling Fan
- Window Treatments
- Living Room with Fireplace
- Walk-Out Basement
Kitchen
- Oven or Range
- Microwave
- Dishwasher
- Disposal
Flooring
- Wall to Wall Carpet
- Vinyl
Bedrooms and Bathrooms
- 3 Bedrooms
- Main Floor Bedroom
- 1 Full Bathroom
Laundry
- Dryer
- Washer
Outdoor Features
- Covered Deck
- Patio
- Porch
Schools
- Jefferson Elementary School
- Norris Middle School
- South High School
Utilities
- Forced Air Heating and Cooling System
- Heating System Uses Gas
- Cable TV Available
Community Details
- No Home Owners Association
- Caldwell Acres Subdivision
Listing and Financial Details
- Assessor Parcel Number 0738040000
- Tax Block 3000
Ownership History
Purchase Details
Home Financials for this Owner
Home Financials are based on the most recent Mortgage that was taken out on this home.Purchase Details
Home Financials for this Owner
Home Financials are based on the most recent Mortgage that was taken out on this home.Purchase Details
Home Financials for this Owner
Home Financials are based on the most recent Mortgage that was taken out on this home.Similar Homes in Omaha, NE
Home Values in the Area
Average Home Value in this Area
Purchase History
| Date | Type | Sale Price | Title Company |
|---|---|---|---|
| Warranty Deed | $190,000 | Encompass T&E Llc | |
| Warranty Deed | $125,000 | None Available | |
| Warranty Deed | $93,000 | Union Tite Company Llc |
Mortgage History
| Date | Status | Loan Amount | Loan Type |
|---|---|---|---|
| Open | $183,446 | New Conventional | |
| Previous Owner | $142,554 | VA | |
| Previous Owner | $129,125 | VA | |
| Previous Owner | $93,500 | Credit Line Revolving | |
| Previous Owner | $93,500 | Credit Line Revolving |
Property History
| Date | Event | Price | Change | Sq Ft Price |
|---|---|---|---|---|
| 09/25/2020 09/25/20 | Sold | $189,120 | +3.2% | $96 / Sq Ft |
| 08/10/2020 08/10/20 | Pending | -- | -- | -- |
| 08/07/2020 08/07/20 | For Sale | $183,300 | +43.8% | $93 / Sq Ft |
| 02/27/2015 02/27/15 | Sold | $127,500 | 0.0% | $71 / Sq Ft |
| 01/29/2015 01/29/15 | Pending | -- | -- | -- |
| 01/21/2015 01/21/15 | For Sale | $127,500 | -- | $71 / Sq Ft |
Tax History Compared to Growth
Tax History
| Year | Tax Paid | Tax Assessment Tax Assessment Total Assessment is a certain percentage of the fair market value that is determined by local assessors to be the total taxable value of land and additions on the property. | Land | Improvement |
|---|---|---|---|---|
| 2023 | $3,796 | $179,900 | $19,600 | $160,300 |
| 2022 | $3,746 | $175,500 | $15,200 | $160,300 |
| 2021 | $3,454 | $163,200 | $15,200 | $148,000 |
| 2020 | $1,908 | $153,400 | $15,200 | $138,200 |
| 2019 | $1,865 | $149,600 | $15,200 | $134,400 |
| 2018 | $2,599 | $134,900 | $15,200 | $119,700 |
| 2017 | $1,652 | $112,000 | $20,700 | $91,300 |
| 2016 | $1,652 | $112,000 | $20,700 | $91,300 |
| 2015 | $2,371 | $112,000 | $20,700 | $91,300 |
| 2014 | $2,371 | $112,000 | $20,700 | $91,300 |
Agents Affiliated with this Home
-
T
Seller's Agent in 2020
Tony Taylor
NextHome Signature Real Estate
-
Amanda Taylor

Buyer's Agent in 2020
Amanda Taylor
Better Homes and Gardens R.E.
(402) 618-3958
1 in this area
41 Total Sales
-
H
Seller's Agent in 2015
Heeran Workman
eXp Realty LLC
-
Loretta McNally

Seller Co-Listing Agent in 2015
Loretta McNally
eXp Realty LLC
(402) 616-0103
3 in this area
103 Total Sales
-
B
Buyer's Agent in 2015
Bobbi Leibowitz
BHHS Ambassador Real Estate
Map
Source: Great Plains Regional MLS
MLS Number: 21501102
APN: 1737-0585-13
- 3055 S 49th Ave
- 4609 Spring St
- 2429 S 48th Ave
- 2702 S 46th St
- 4502 Spring St
- 4907 Valley St
- 5015 Gold Cir
- 4423 Frederick St
- 3113 S 44th St
- 2302 S 47th St
- 4311 Oak St
- 4314 Oak St
- 2134 S 48th St
- 2137 S 49th St
- 4332 Vinton St
- 2131 S 49th Ave
- 3223 S 43rd St
- 1920 S 48th St
- 4430 Shady Lane Cir
- 1911 S 50th St
