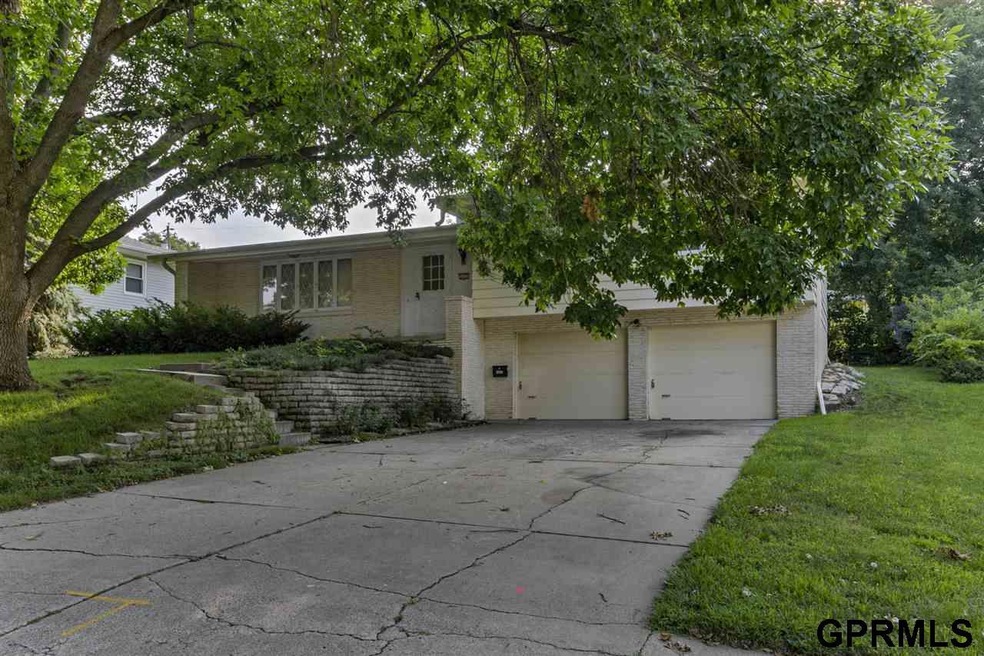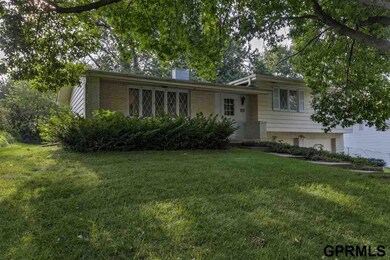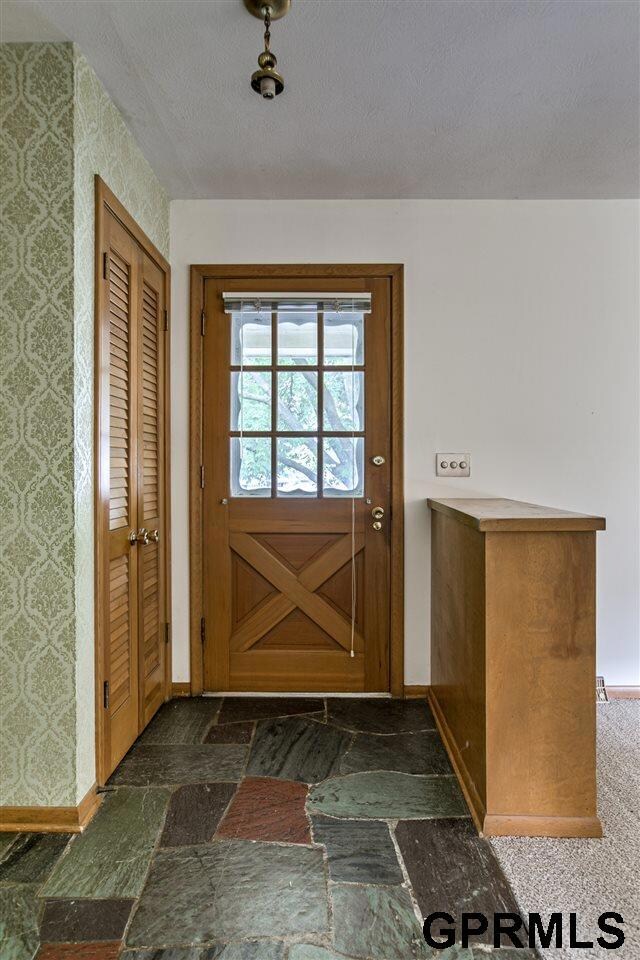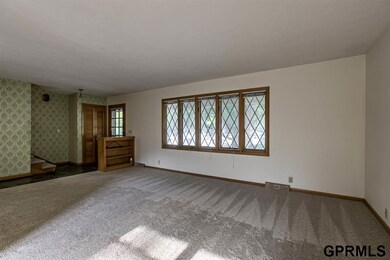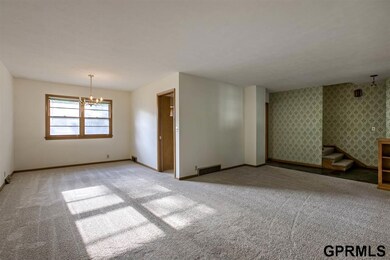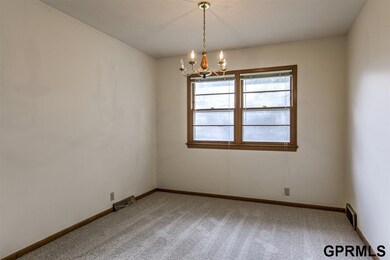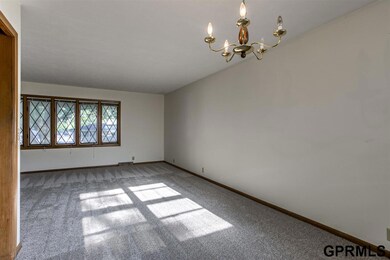
3021 S 48 Ave Omaha, NE 68106
Robin Hill NeighborhoodHighlights
- Main Floor Bedroom
- 2 Car Attached Garage
- Forced Air Heating and Cooling System
- No HOA
- Patio
- Partially Fenced Property
About This Home
As of September 2020This lovely home has new carpeting throughout and has original 1960s charm; perfect for someone willing to give a little TLC. Great floorplan, two-car garage, a lovely backyard and in a centrally-located neighborhood. Don't miss this opportunity! Property is being sold as is.
Last Agent to Sell the Property
Tony Taylor
NextHome Signature Real Estate License #20190326 Listed on: 08/07/2020
Home Details
Home Type
- Single Family
Est. Annual Taxes
- $1,865
Year Built
- Built in 1966
Lot Details
- 9,148 Sq Ft Lot
- Lot Dimensions are 80 x 115
- Partially Fenced Property
Parking
- 2 Car Attached Garage
Home Design
- Block Foundation
Interior Spaces
- Multi-Level Property
- Partially Finished Basement
Kitchen
- Oven
- Cooktop
- Dishwasher
- Disposal
Flooring
- Wall to Wall Carpet
- Vinyl
Bedrooms and Bathrooms
- 3 Bedrooms
- Main Floor Bedroom
Laundry
- Dryer
- Washer
Outdoor Features
- Patio
Schools
- Beals Elementary School
- Norris Middle School
- South High School
Utilities
- Forced Air Heating and Cooling System
- Heating System Uses Gas
Community Details
- No Home Owners Association
- Hilltop Heights Subdivision
Listing and Financial Details
- Assessor Parcel Number 1317370585
Ownership History
Purchase Details
Home Financials for this Owner
Home Financials are based on the most recent Mortgage that was taken out on this home.Purchase Details
Home Financials for this Owner
Home Financials are based on the most recent Mortgage that was taken out on this home.Purchase Details
Home Financials for this Owner
Home Financials are based on the most recent Mortgage that was taken out on this home.Similar Homes in the area
Home Values in the Area
Average Home Value in this Area
Purchase History
| Date | Type | Sale Price | Title Company |
|---|---|---|---|
| Warranty Deed | $190,000 | Encompass T&E Llc | |
| Warranty Deed | $125,000 | None Available | |
| Warranty Deed | $93,000 | Union Tite Company Llc |
Mortgage History
| Date | Status | Loan Amount | Loan Type |
|---|---|---|---|
| Open | $183,446 | New Conventional | |
| Previous Owner | $142,554 | VA | |
| Previous Owner | $129,125 | VA | |
| Previous Owner | $93,500 | Credit Line Revolving | |
| Previous Owner | $93,500 | Credit Line Revolving |
Property History
| Date | Event | Price | Change | Sq Ft Price |
|---|---|---|---|---|
| 09/25/2020 09/25/20 | Sold | $189,120 | +3.2% | $96 / Sq Ft |
| 08/10/2020 08/10/20 | Pending | -- | -- | -- |
| 08/07/2020 08/07/20 | For Sale | $183,300 | +43.8% | $93 / Sq Ft |
| 02/27/2015 02/27/15 | Sold | $127,500 | 0.0% | $71 / Sq Ft |
| 01/29/2015 01/29/15 | Pending | -- | -- | -- |
| 01/21/2015 01/21/15 | For Sale | $127,500 | -- | $71 / Sq Ft |
Tax History Compared to Growth
Tax History
| Year | Tax Paid | Tax Assessment Tax Assessment Total Assessment is a certain percentage of the fair market value that is determined by local assessors to be the total taxable value of land and additions on the property. | Land | Improvement |
|---|---|---|---|---|
| 2023 | $3,796 | $179,900 | $19,600 | $160,300 |
| 2022 | $3,746 | $175,500 | $15,200 | $160,300 |
| 2021 | $3,454 | $163,200 | $15,200 | $148,000 |
| 2020 | $1,908 | $153,400 | $15,200 | $138,200 |
| 2019 | $1,865 | $149,600 | $15,200 | $134,400 |
| 2018 | $2,599 | $134,900 | $15,200 | $119,700 |
| 2017 | $1,652 | $112,000 | $20,700 | $91,300 |
| 2016 | $1,652 | $112,000 | $20,700 | $91,300 |
| 2015 | $2,371 | $112,000 | $20,700 | $91,300 |
| 2014 | $2,371 | $112,000 | $20,700 | $91,300 |
Agents Affiliated with this Home
-
T
Seller's Agent in 2020
Tony Taylor
NextHome Signature Real Estate
-
Amanda Taylor

Buyer's Agent in 2020
Amanda Taylor
Better Homes and Gardens R.E.
(402) 618-3958
1 in this area
41 Total Sales
-
H
Seller's Agent in 2015
Heeran Workman
eXp Realty LLC
-
Loretta McNally

Seller Co-Listing Agent in 2015
Loretta McNally
eXp Realty LLC
(402) 616-0103
3 in this area
103 Total Sales
-
B
Buyer's Agent in 2015
Bobbi Leibowitz
BHHS Ambassador Real Estate
Map
Source: Great Plains Regional MLS
MLS Number: 22019615
APN: 1737-0585-13
- 3055 S 49th Ave
- 4609 Spring St
- 2429 S 48th Ave
- 2702 S 46th St
- 4907 Valley St
- 5015 Gold Cir
- 4502 Spring St
- 4423 Frederick St
- 3113 S 44th St
- 2302 S 47th St
- 4311 Oak St
- 2134 S 48th St
- 2137 S 49th St
- 4314 Oak St
- 4332 Vinton St
- 2131 S 49th Ave
- 3223 S 43rd St
- 1920 S 48th St
- 4430 Shady Lane Cir
- 1911 S 50th St
