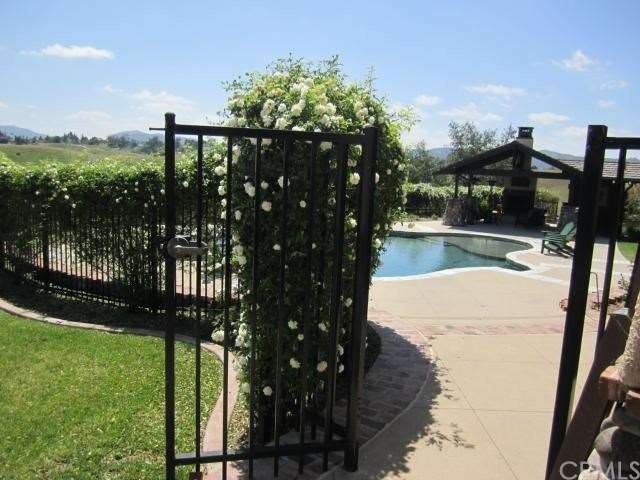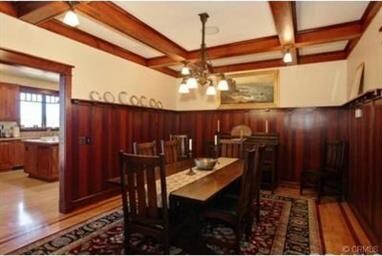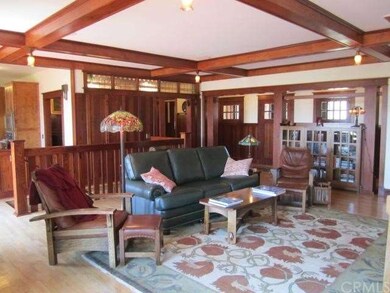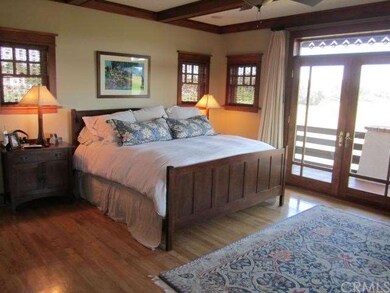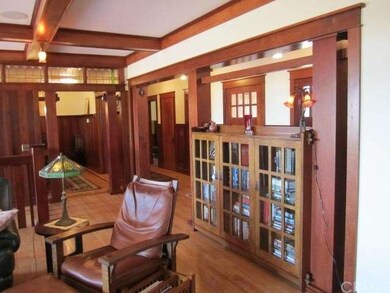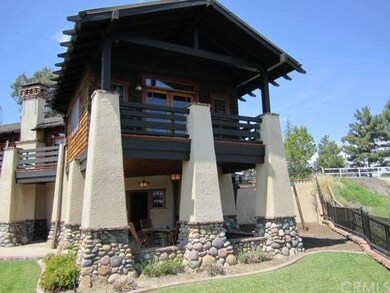
30215 Via Norte Temecula, CA 92591
Meadowview NeighborhoodHighlights
- Attached Guest House
- 24-Hour Security
- Solar Power System
- James L. Day Middle School Rated A
- Pebble Pool Finish
- Craftsman Architecture
About This Home
As of March 2016Craftsman dream nestled next to 300 acre meadow. Main level living plus lower garden level living featuring 5 bd & 5 bths - 4000sf ft.! 2 Fireplace, Granite -Travertine-Wood, Wolf range, dual ovens, warmer, Meile dishwasher(s), claw foot soaking tub & shower, music-everywhere and amazing views! Atmospheric ambiance brings you into the 1920’s as you turn on the light switch modeled from the era. Antique registers, mirrors, Tiffany stained glass accents, fireplace mantel & woodwork adorn this modern work of art. Premier location! Live the resort lifestyle enjoying walking to play tennis, biking behind your home, sports, equestrian riding and nature of the meadow everyday. Wine refrigerators, filtered instant hot & cold water, soft water at Meile dishwashers. 4 bedrooms on main level + 1 private bedroom in the lower guest or entertaining level at the garden level. Private meadow access, solar, outdoor view dining and a spectacular salt water pool and spa. Grand outdoor fireplace & media entertainment which can link to your Ipad poolside for entertaining. State of the art electronics wired in & out. Romantic English Tea roses surround the estate.
Imagine yourself living this resort lifestyle.
Last Agent to Sell the Property
Chastity Loth
HOMESMART, EVERGREEN REALTY License #01238444 Listed on: 09/18/2013

Last Buyer's Agent
Chastity Loth
HOMESMART, EVERGREEN REALTY License #01238444 Listed on: 09/18/2013

Home Details
Home Type
- Single Family
Est. Annual Taxes
- $14,216
Year Built
- Built in 2004
HOA Fees
- $50 Monthly HOA Fees
Parking
- 3 Car Attached Garage
- Parking Storage or Cabinetry
- Parking Available
Property Views
- Mountain
- Meadow
Home Design
- Craftsman Architecture
- Brick Exterior Construction
- Fire Rated Drywall
- Concrete Roof
- Wood Siding
- Redwood Siding
- Stone Siding
- Pre-Cast Concrete Construction
Interior Spaces
- 4,000 Sq Ft Home
- 2-Story Property
- Built-In Features
- High Ceiling
- Wood Frame Window
- Entryway
- Family Room with Fireplace
- Dining Room
- Basement
Kitchen
- Breakfast Area or Nook
- Double Self-Cleaning Convection Oven
- Six Burner Stove
- Propane Cooktop
- Microwave
- Ice Maker
- Dishwasher
- Kitchen Island
- Granite Countertops
- Disposal
- Instant Hot Water
Flooring
- Wood
- Stone
- Tile
Bedrooms and Bathrooms
- 5 Bedrooms
- Primary Bedroom on Main
- Maid or Guest Quarters
- 5 Full Bathrooms
Laundry
- Laundry Room
- Gas Dryer Hookup
Home Security
- Smart Home
- Alarm System
- Carbon Monoxide Detectors
- Fire and Smoke Detector
- Fire Sprinkler System
Eco-Friendly Details
- ENERGY STAR Qualified Equipment
- Solar Power System
Pool
- Pebble Pool Finish
- Solar Heated In Ground Pool
- Saltwater Pool
- Pool Heated With Propane
Outdoor Features
- Balcony
- Outdoor Fireplace
- Rain Gutters
Utilities
- Two cooling system units
- Heating System Uses Propane
- High-Efficiency Water Heater
- Hot Water Circulator
- Propane Water Heater
- Water Purifier
- Water Softener
- Conventional Septic
- Satellite Dish
Additional Features
- 0.7 Acre Lot
- Attached Guest House
Listing and Financial Details
- Tax Tract Number 213
- Assessor Parcel Number 919092007
Community Details
Overview
- Meadow View HOA
- Property is near a preserve or public land
Amenities
- Recreation Room
Recreation
- Tennis Courts
- Sport Court
- Community Pool
- Community Spa
- Horse Trails
- Bike Trail
Security
- 24-Hour Security
- Card or Code Access
Ownership History
Purchase Details
Home Financials for this Owner
Home Financials are based on the most recent Mortgage that was taken out on this home.Purchase Details
Purchase Details
Home Financials for this Owner
Home Financials are based on the most recent Mortgage that was taken out on this home.Purchase Details
Home Financials for this Owner
Home Financials are based on the most recent Mortgage that was taken out on this home.Purchase Details
Similar Homes in Temecula, CA
Home Values in the Area
Average Home Value in this Area
Purchase History
| Date | Type | Sale Price | Title Company |
|---|---|---|---|
| Grant Deed | $1,070,000 | First American Title | |
| Interfamily Deed Transfer | -- | None Available | |
| Quit Claim Deed | -- | First American Title Company | |
| Grant Deed | $1,070,000 | First American Title Company | |
| Grant Deed | $1,275,000 | First American Title Ins Co | |
| Grant Deed | $125,000 | Stewart Title |
Mortgage History
| Date | Status | Loan Amount | Loan Type |
|---|---|---|---|
| Open | $200,000 | Credit Line Revolving | |
| Previous Owner | $768,000 | New Conventional | |
| Previous Owner | $580,000 | Adjustable Rate Mortgage/ARM | |
| Previous Owner | $250,000 | Credit Line Revolving | |
| Previous Owner | $999,999 | New Conventional | |
| Previous Owner | $560,000 | Construction |
Property History
| Date | Event | Price | Change | Sq Ft Price |
|---|---|---|---|---|
| 03/03/2016 03/03/16 | Sold | $1,070,000 | -10.8% | $271 / Sq Ft |
| 12/02/2015 12/02/15 | Pending | -- | -- | -- |
| 07/29/2015 07/29/15 | For Sale | $1,199,000 | +12.1% | $304 / Sq Ft |
| 10/15/2013 10/15/13 | Sold | $1,070,000 | 0.0% | $268 / Sq Ft |
| 10/15/2013 10/15/13 | Sold | $1,070,000 | -10.8% | $268 / Sq Ft |
| 09/18/2013 09/18/13 | For Sale | $1,199,990 | 0.0% | $300 / Sq Ft |
| 09/04/2013 09/04/13 | Pending | -- | -- | -- |
| 09/04/2013 09/04/13 | Pending | -- | -- | -- |
| 05/21/2013 05/21/13 | Price Changed | $1,199,990 | 0.0% | $300 / Sq Ft |
| 05/21/2013 05/21/13 | For Sale | $1,199,990 | -7.7% | $300 / Sq Ft |
| 05/16/2013 05/16/13 | For Sale | $1,299,900 | -- | $325 / Sq Ft |
Tax History Compared to Growth
Tax History
| Year | Tax Paid | Tax Assessment Tax Assessment Total Assessment is a certain percentage of the fair market value that is determined by local assessors to be the total taxable value of land and additions on the property. | Land | Improvement |
|---|---|---|---|---|
| 2025 | $14,216 | $2,178,176 | $355,136 | $1,823,040 |
| 2023 | $14,216 | $1,217,473 | $341,347 | $876,126 |
| 2022 | $13,790 | $1,193,602 | $334,654 | $858,948 |
| 2021 | $13,513 | $1,170,199 | $328,093 | $842,106 |
| 2020 | $13,369 | $1,158,201 | $324,729 | $833,472 |
| 2019 | $13,168 | $1,135,492 | $318,362 | $817,130 |
| 2018 | $12,930 | $1,113,228 | $312,120 | $801,108 |
| 2017 | $12,756 | $1,091,400 | $306,000 | $785,400 |
| 2016 | $12,856 | $1,108,019 | $310,659 | $797,360 |
| 2015 | $12,630 | $1,091,378 | $305,994 | $785,384 |
| 2014 | -- | $1,070,000 | $300,000 | $770,000 |
Agents Affiliated with this Home
-
W
Seller's Agent in 2016
William Daly
Daly & Associates
-

Seller's Agent in 2013
Chastity Loth
HomeSmart Realty West
(858) 776-5560
8 Total Sales
-
D
Buyer's Agent in 2013
Dana Rasmussen
David Lyng Real Estate
-
B
Buyer's Agent in 2013
Bill Daly
Daly & Associates
Map
Source: California Regional Multiple Listing Service (CRMLS)
MLS Number: CV13091154
APN: 919-092-007
- 30145 Via Norte
- 40337 Carmelita Cir
- 30195 Corte Coelho
- 40112 Adian Ct
- 40087 Cannes Ct
- 29928 Valle Olvera
- 40048 Villa Venecia
- 29620 Valle Olvera
- 40630 Calle Torcida
- 40236 Holden Cir
- 40230 Holden Cir
- 40340 Calle Torcida
- 39557 Warbler Dr
- 30580 Del Rey Rd
- 39543 Tischa Dr
- 30478 Mulberry Ct
- 27497 Marian Rd
- 39668 Roripaugh Rd
- 40225 Camino Campos Verde
- 40569 Koa Ct
