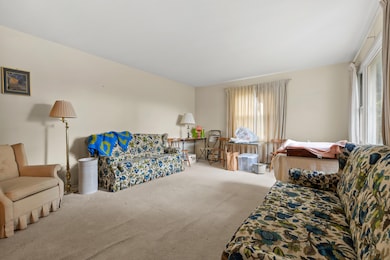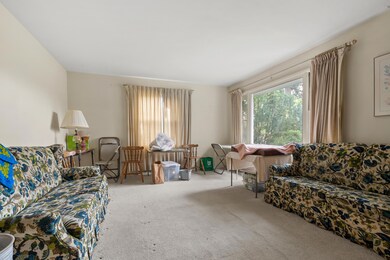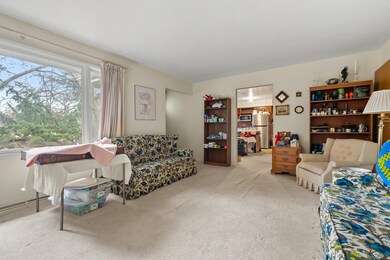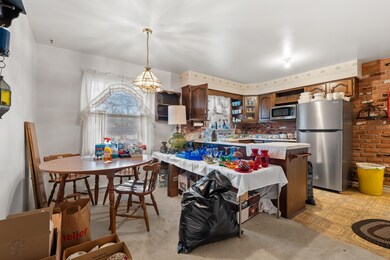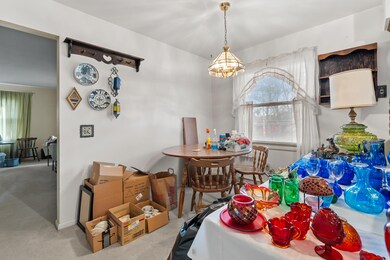
3022 Santos Ave Kalamazoo, MI 49006
Westwood NeighborhoodHighlights
- Traditional Architecture
- 2 Car Detached Garage
- Forced Air Heating and Cooling System
- Wood Flooring
- Eat-In Kitchen
- High Speed Internet
About This Home
As of June 2025Easy access to West Main, WMU and all amenities with this 3 bedroom 2 full bath home. Long time owners for this property that has a nice sized kitchen and informal dining, a good sized living room and 2 bedrooms and a full bath on the main floor. The upper floor features a large bedroom and also an open area suitable for an office area. There is a finished rec room in the basement and plenty of storage. The roof looks newer and at some point some windows were replaced. Furnace looks to be from 2015. Hardwood floors in the main floor bedrooms and the main floor bathroom looks to have been updated recently.
Last Agent to Sell the Property
Evenboer Walton, REALTORS License #6502128196 Listed on: 04/28/2025
Home Details
Home Type
- Single Family
Est. Annual Taxes
- $3,285
Year Built
- Built in 1960
Lot Details
- 8,000 Sq Ft Lot
- Lot Dimensions are 80x100
Parking
- 2 Car Detached Garage
- Front Facing Garage
- Garage Door Opener
Home Design
- Traditional Architecture
- Composition Roof
- Asphalt Roof
- Wood Siding
Interior Spaces
- 2-Story Property
- Replacement Windows
Kitchen
- Eat-In Kitchen
- Microwave
- Dishwasher
Flooring
- Wood
- Carpet
Bedrooms and Bathrooms
- 3 Bedrooms | 2 Main Level Bedrooms
- 2 Full Bathrooms
Laundry
- Laundry on main level
- Dryer
- Washer
Basement
- Basement Fills Entire Space Under The House
- Laundry in Basement
Utilities
- Forced Air Heating and Cooling System
- Heating System Uses Natural Gas
- Natural Gas Water Heater
- High Speed Internet
- Phone Available
- Cable TV Available
Ownership History
Purchase Details
Home Financials for this Owner
Home Financials are based on the most recent Mortgage that was taken out on this home.Similar Homes in Kalamazoo, MI
Home Values in the Area
Average Home Value in this Area
Purchase History
| Date | Type | Sale Price | Title Company |
|---|---|---|---|
| Warranty Deed | $225,000 | None Listed On Document |
Mortgage History
| Date | Status | Loan Amount | Loan Type |
|---|---|---|---|
| Open | $202,500 | New Conventional | |
| Previous Owner | $138,712 | No Value Available | |
| Previous Owner | $138,712 | VA | |
| Previous Owner | $139,945 | VA | |
| Previous Owner | $98,733 | New Conventional | |
| Previous Owner | $108,800 | Fannie Mae Freddie Mac |
Property History
| Date | Event | Price | Change | Sq Ft Price |
|---|---|---|---|---|
| 06/26/2025 06/26/25 | Sold | $225,000 | +7.2% | $109 / Sq Ft |
| 05/01/2025 05/01/25 | Pending | -- | -- | -- |
| 04/28/2025 04/28/25 | For Sale | $209,900 | -- | $102 / Sq Ft |
Tax History Compared to Growth
Tax History
| Year | Tax Paid | Tax Assessment Tax Assessment Total Assessment is a certain percentage of the fair market value that is determined by local assessors to be the total taxable value of land and additions on the property. | Land | Improvement |
|---|---|---|---|---|
| 2025 | $637 | $113,400 | $0 | $0 |
| 2024 | $637 | $107,100 | $0 | $0 |
| 2023 | $607 | $94,700 | $0 | $0 |
| 2022 | $2,985 | $77,500 | $0 | $0 |
| 2021 | $2,798 | $72,000 | $0 | $0 |
| 2020 | $2,754 | $68,000 | $0 | $0 |
| 2019 | $2,633 | $65,300 | $0 | $0 |
| 2018 | $2,568 | $61,300 | $0 | $0 |
| 2017 | $0 | $61,300 | $0 | $0 |
| 2016 | -- | $58,700 | $0 | $0 |
| 2015 | -- | $51,500 | $0 | $0 |
| 2014 | -- | $47,100 | $0 | $0 |
Agents Affiliated with this Home
-
William Evenboer

Seller's Agent in 2025
William Evenboer
Evenboer Walton, REALTORS
(269) 207-1060
5 in this area
242 Total Sales
-
Josh Whitmore

Buyer's Agent in 2025
Josh Whitmore
Whitmore Realty Group, LLC
(561) 603-8658
6 in this area
97 Total Sales
Map
Source: Southwestern Michigan Association of REALTORS®
MLS Number: 25018077
APN: 06-17-320-240
- 225 N Lauderdale Dr
- 4146 Corvo
- 605 Coolidge Ave
- 124 Lanark Ct Unit 64
- 3127 Grace Rd
- 603 Wealthy St
- 443 Jennison Ave
- 3390 Dunns Ridge
- 114 E Westwood Dr
- 1113 Nichols Rd
- 3317 Cranbrook Ave
- 636 Wynding Oaks
- 426 Pinehurst Blvd
- 3304 Cranbrook Ave
- 1217 Coolidge Ave
- 3819 Devonshire Ave
- 3733 Wetherington Pointe
- 116 S Dartmouth St
- 4007 Corvo Trace
- 806 Northampton Rd

