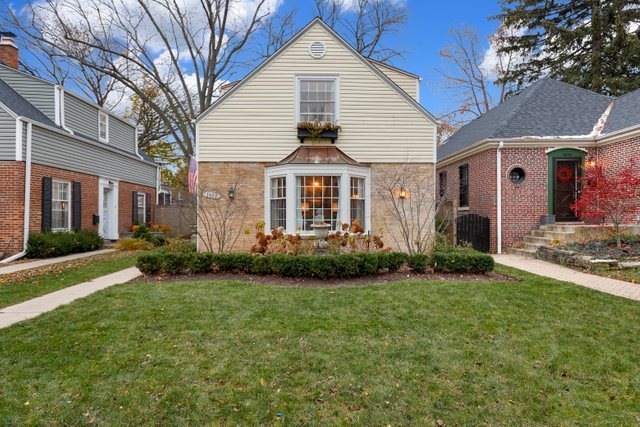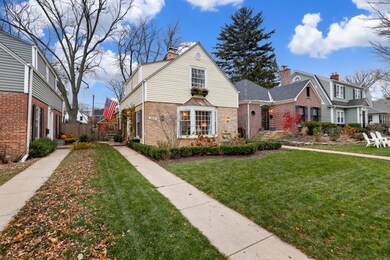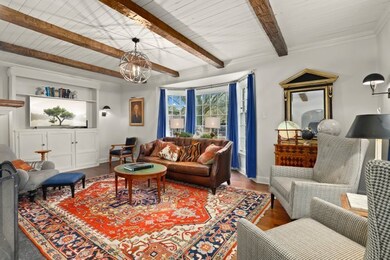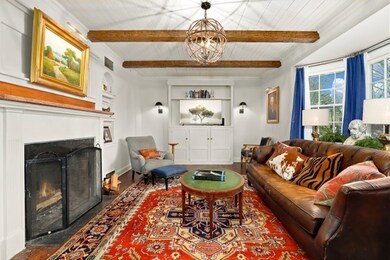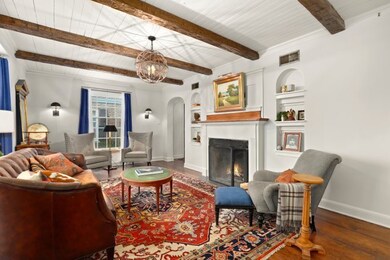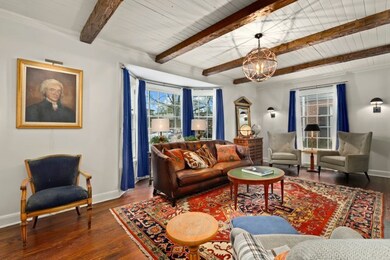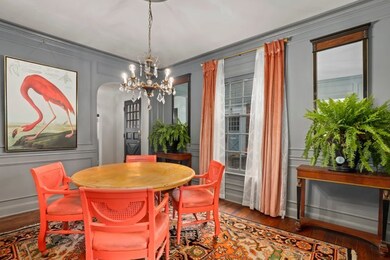
3022 Thayer St Evanston, IL 60201
Central Street NeighborhoodHighlights
- Property is near a park
- Wood Flooring
- Formal Dining Room
- Willard Elementary School Rated A-
- Sun or Florida Room
- 2.5 Car Detached Garage
About This Home
As of December 2022East Coast style in a remarkable Evanston location! This charming 2BD/1.5BA Cottage Style home has been tastefully updated and the exceptional attention to detail is evident from the moment you walk through the door as every element has been thoughtfully curated down to the finest details. This home boasts of hardwood floors throughout and is highlighted by the original built-ins, arched doorways, wainscotting, and millwork throughout the home. The stunning Instagram worthy living room complete with hand hewn beams, is anchored by a handsome fireplace with mantle and is flanked by a bay window ensuring your home will be flooded with natural light throughout the day. The kitchen has been recently updated with white cabinetry, premium SS appliances, butcher block island, and tile flooring. Rare powder room located conveniently off of the kitchen. The floorplan flows effortlessly to the formal dining room, perfect for entertaining or hosting your holiday parties. Enjoy your morning cup of coffee or evening cocktail in your sunroom complete with exposed brick walls overlooking your serene backyard. Generous room sizes are accompanied by ample closet and storage space. Primary bedroom is highlighted by a full sized cedar closet and a deck overlooking your backyard. All of this plus a full sized laundry room and new 2 car garage. Located on an idyllic tree lined street just footsteps from Willard Elementary and many local parks and just blocks from Whole Foods. Schedule your private tour today! A preferred lender offers a reduced interest rate for this listing.
Last Agent to Sell the Property
Ryan McKane
Redfin Corporation License #475160573 Listed on: 11/23/2022

Home Details
Home Type
- Single Family
Est. Annual Taxes
- $10,125
Year Built
- Built in 1940 | Remodeled in 2021
Lot Details
- 4,966 Sq Ft Lot
- Lot Dimensions are 34.9 x 141.7
- Paved or Partially Paved Lot
Parking
- 2.5 Car Detached Garage
- Parking Included in Price
Interior Spaces
- 2-Story Property
- Wood Burning Fireplace
- Living Room with Fireplace
- Formal Dining Room
- Sun or Florida Room
- Wood Flooring
Kitchen
- Range
- Microwave
- Dishwasher
- Disposal
Bedrooms and Bathrooms
- 2 Bedrooms
- 2 Potential Bedrooms
Laundry
- Laundry Room
- Laundry on main level
- Dryer
- Washer
- Sink Near Laundry
Location
- Property is near a park
Schools
- Willard Elementary School
- Haven Middle School
- Evanston Twp High School
Utilities
- No Cooling
- Forced Air Heating System
- Heating System Uses Natural Gas
Listing and Financial Details
- Homeowner Tax Exemptions
Ownership History
Purchase Details
Home Financials for this Owner
Home Financials are based on the most recent Mortgage that was taken out on this home.Purchase Details
Purchase Details
Home Financials for this Owner
Home Financials are based on the most recent Mortgage that was taken out on this home.Similar Homes in Evanston, IL
Home Values in the Area
Average Home Value in this Area
Purchase History
| Date | Type | Sale Price | Title Company |
|---|---|---|---|
| Warranty Deed | $450,000 | Chicago Title | |
| Interfamily Deed Transfer | -- | None Available | |
| Deed | $325,000 | Cambridge Title Company |
Mortgage History
| Date | Status | Loan Amount | Loan Type |
|---|---|---|---|
| Previous Owner | $320,500 | New Conventional | |
| Previous Owner | $319,113 | FHA |
Property History
| Date | Event | Price | Change | Sq Ft Price |
|---|---|---|---|---|
| 12/30/2022 12/30/22 | Sold | $450,000 | +5.9% | $299 / Sq Ft |
| 11/30/2022 11/30/22 | Pending | -- | -- | -- |
| 11/23/2022 11/23/22 | For Sale | $425,000 | +30.8% | $282 / Sq Ft |
| 02/09/2015 02/09/15 | Sold | $325,000 | -4.4% | $250 / Sq Ft |
| 12/01/2014 12/01/14 | Pending | -- | -- | -- |
| 09/15/2014 09/15/14 | Price Changed | $340,000 | -2.9% | $262 / Sq Ft |
| 06/18/2014 06/18/14 | Price Changed | $350,000 | 0.0% | $269 / Sq Ft |
| 06/18/2014 06/18/14 | For Sale | $350,000 | -6.7% | $269 / Sq Ft |
| 05/29/2014 05/29/14 | Pending | -- | -- | -- |
| 04/21/2014 04/21/14 | For Sale | $375,000 | -- | $288 / Sq Ft |
Tax History Compared to Growth
Tax History
| Year | Tax Paid | Tax Assessment Tax Assessment Total Assessment is a certain percentage of the fair market value that is determined by local assessors to be the total taxable value of land and additions on the property. | Land | Improvement |
|---|---|---|---|---|
| 2024 | $12,512 | $44,100 | $11,431 | $32,669 |
| 2023 | $11,981 | $55,000 | $11,431 | $43,569 |
| 2022 | $11,981 | $55,000 | $11,431 | $43,569 |
| 2021 | $10,125 | $41,482 | $7,455 | $34,027 |
| 2020 | $10,049 | $41,482 | $7,455 | $34,027 |
| 2019 | $9,796 | $45,237 | $7,455 | $37,782 |
| 2018 | $7,963 | $32,500 | $6,212 | $26,288 |
| 2017 | $7,771 | $32,500 | $6,212 | $26,288 |
| 2016 | $7,593 | $32,500 | $6,212 | $26,288 |
| 2015 | $8,766 | $35,318 | $5,218 | $30,100 |
| 2014 | $9,380 | $35,318 | $5,218 | $30,100 |
| 2013 | $9,164 | $35,318 | $5,218 | $30,100 |
Agents Affiliated with this Home
-
R
Seller's Agent in 2022
Ryan McKane
Redfin Corporation
-

Buyer's Agent in 2022
Stephanie Mitchell
Baird Warner
(224) 436-2232
7 in this area
29 Total Sales
-
D
Seller's Agent in 2015
Dan Schermerhorn
Schermerhorn & Co
1 in this area
4 Total Sales
-
N
Buyer's Agent in 2015
Nathan Brecht
Redfin Corporation
Map
Source: Midwest Real Estate Data (MRED)
MLS Number: 11678063
APN: 05-33-418-016-0000
- 3019 Central St
- 3028 Central St
- 2539 Marcy Ave
- 3141 Central St
- 1517 Gregory Ave
- 3233 Park Place
- 2715 Reese Ave
- 146 Sterling Ln
- 205 Ridge Rd Unit 204
- 3231 Central St
- 221 Pin Oak Dr Unit 221
- 1531 Wilmette Ave
- 300 Hollywood Ct
- 2713 Central St Unit 1W
- 2906 Lincoln St
- 2951 Colfax St
- 1625 Central Ave
- 2007 Wilmette Ave
- 1506 Wilmette Ave
- 2543 Crawford Ave Unit D
