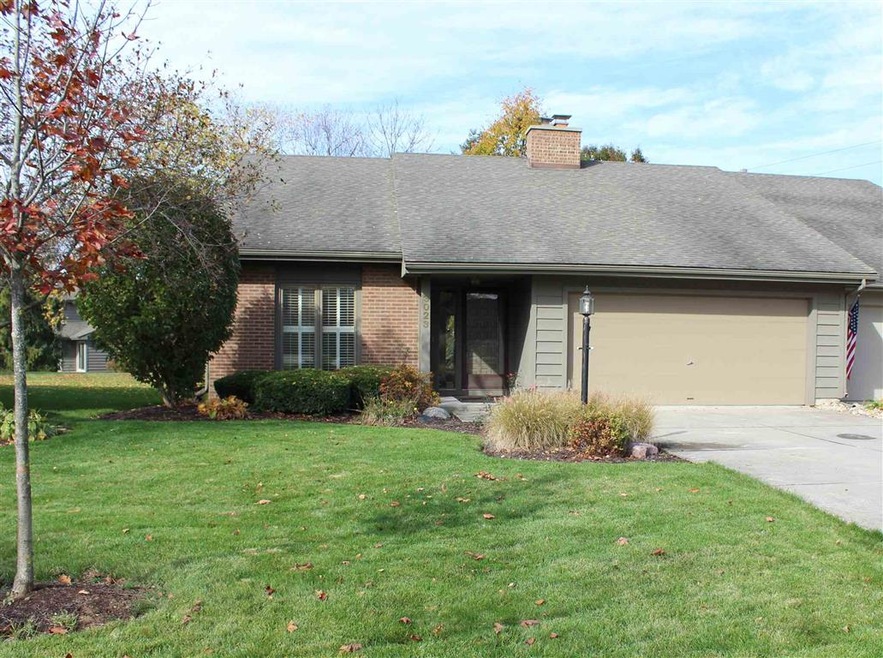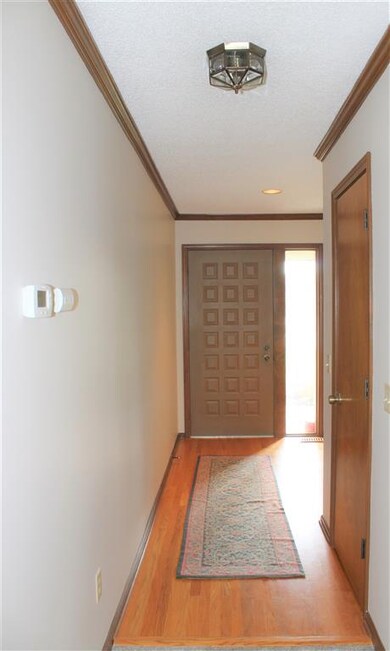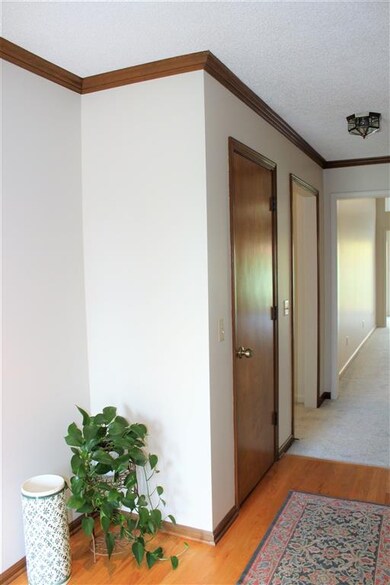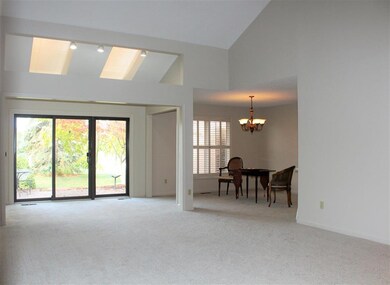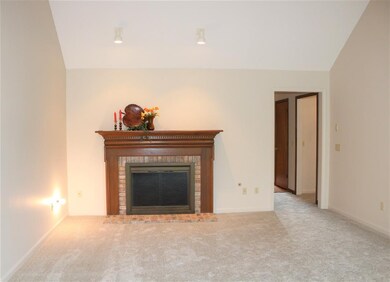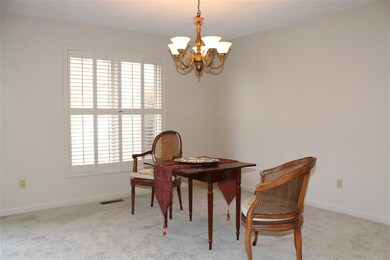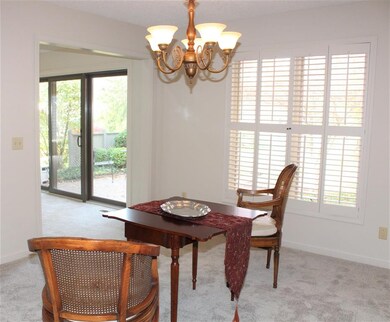
3023 Clipper Cove Fort Wayne, IN 46815
Buckingham NeighborhoodEstimated Value: $221,352 - $248,000
Highlights
- Primary Bedroom Suite
- Clubhouse
- Backs to Open Ground
- Open Floorplan
- Ranch Style House
- Cathedral Ceiling
About This Home
As of December 2020Condo living in beautiful Lakes of Buckingham. 2 bedroom and 2 bath ranch condo, all new flooring, all new interior neutral paint, ready for you and your personal touches. French doors into master en-suite, master bath has built in dresser and stand up shower. Second bedroom is also spacious with full bath. Newer slider leads to brick patio, and wonderful view of large common area. There are some wood shutters, newly painted, large wood floored foyer, utility sink in garage, all kitchen appliances remain as well as washer and dryer. Pull down attic stairs with some floored attic, large wall of peg board in garage, and garage newly painted. Enjoy all the amenities that this association provides: pool, tennis court, pickleball court, clubhouse for resident’s use, sidewalks, mowing, trimming, gutter cleaning, fertilizing, irrigation, snow removal and more. Close to restaurants, pharmacies, library, grocery shopping, downtown. NJPSCO $59, AEP $56, City Utilities $56
Property Details
Home Type
- Condominium
Est. Annual Taxes
- $715
Year Built
- Built in 1983
Lot Details
- Backs to Open Ground
- Cul-De-Sac
- Landscaped
HOA Fees
- $150 Monthly HOA Fees
Parking
- 2 Car Attached Garage
- Garage Door Opener
- Off-Street Parking
Home Design
- Ranch Style House
- Planned Development
- Brick Exterior Construction
- Slab Foundation
Interior Spaces
- 1,468 Sq Ft Home
- Open Floorplan
- Cathedral Ceiling
- Ceiling Fan
- Skylights
- Gas Log Fireplace
- Entrance Foyer
- Living Room with Fireplace
Kitchen
- Breakfast Bar
- Electric Oven or Range
- Disposal
Bedrooms and Bathrooms
- 2 Bedrooms
- Primary Bedroom Suite
- 2 Full Bathrooms
- Separate Shower
Laundry
- Laundry on main level
- Electric Dryer Hookup
Attic
- Storage In Attic
- Pull Down Stairs to Attic
Schools
- Haley Elementary School
- Blackhawk Middle School
- Snider High School
Utilities
- Forced Air Heating and Cooling System
- Heating System Uses Gas
Additional Features
- Patio
- Suburban Location
Listing and Financial Details
- Home warranty included in the sale of the property
- Assessor Parcel Number 02-08-33-203-068.000-072
Community Details
Recreation
- Community Pool
Additional Features
- Clubhouse
Ownership History
Purchase Details
Home Financials for this Owner
Home Financials are based on the most recent Mortgage that was taken out on this home.Purchase Details
Purchase Details
Home Financials for this Owner
Home Financials are based on the most recent Mortgage that was taken out on this home.Purchase Details
Similar Homes in Fort Wayne, IN
Home Values in the Area
Average Home Value in this Area
Purchase History
| Date | Buyer | Sale Price | Title Company |
|---|---|---|---|
| Clume Susau A | -- | None Available | |
| Whitehead Roy P | -- | Lawyers Title | |
| Whitehead Roy P | -- | Lawyers Title | |
| Russell Marilyn J | -- | -- |
Mortgage History
| Date | Status | Borrower | Loan Amount |
|---|---|---|---|
| Open | Clume Susau A | $148,200 | |
| Closed | Clune Susan A | $148,200 | |
| Previous Owner | Whitehead Roy P | $49,000 | |
| Previous Owner | Whitehead Roy P | $50,000 |
Property History
| Date | Event | Price | Change | Sq Ft Price |
|---|---|---|---|---|
| 12/31/2020 12/31/20 | Sold | $156,000 | -5.5% | $106 / Sq Ft |
| 11/12/2020 11/12/20 | Pending | -- | -- | -- |
| 10/28/2020 10/28/20 | For Sale | $165,000 | -- | $112 / Sq Ft |
Tax History Compared to Growth
Tax History
| Year | Tax Paid | Tax Assessment Tax Assessment Total Assessment is a certain percentage of the fair market value that is determined by local assessors to be the total taxable value of land and additions on the property. | Land | Improvement |
|---|---|---|---|---|
| 2024 | $1,666 | $186,500 | $31,000 | $155,500 |
| 2022 | $1,751 | $157,700 | $31,000 | $126,700 |
| 2021 | $1,661 | $150,400 | $31,000 | $119,400 |
| 2020 | $1,202 | $133,700 | $31,000 | $102,700 |
| 2019 | $716 | $120,500 | $31,000 | $89,500 |
| 2018 | $702 | $122,900 | $31,000 | $91,900 |
| 2017 | $688 | $116,100 | $31,000 | $85,100 |
| 2016 | $675 | $117,500 | $31,000 | $86,500 |
| 2014 | $648 | $103,600 | $31,000 | $72,600 |
| 2013 | $636 | $102,000 | $31,000 | $71,000 |
Agents Affiliated with this Home
-
Mary Campbell

Seller's Agent in 2020
Mary Campbell
RE/MAX
(260) 417-5199
19 in this area
49 Total Sales
-
Carol Keller

Seller Co-Listing Agent in 2020
Carol Keller
RE/MAX
(260) 433-1992
4 in this area
32 Total Sales
-
Jay Price

Buyer's Agent in 2020
Jay Price
Mike Thomas Assoc., Inc
(260) 438-8640
2 in this area
167 Total Sales
Map
Source: Indiana Regional MLS
MLS Number: 202043600
APN: 02-08-33-203-068.000-072
- 7286 Starks (Lot 11) Blvd
- 7342 Starks (Lot 8) Blvd
- 2801 Old Willow Place
- 2522 Kingston Point
- 2521 Kingston Point
- 2620 Knightsbridge Dr
- 2519 Knightsbridge Dr
- 5205 Tunbridge Crossing
- 5728 Bell Tower Ln
- 5702 Bell Tower Ln
- 3713 Well Meadow Place
- 5603 Martys Hill Place
- 5912 Monarch Dr
- 3817 Walden Run
- 3311 Jonquil Dr
- 5434 Lawford Ln
- 3609 Delray Dr
- 2818 1/2 Reed Rd
- 6120 Cordava Ct
- 4827 Charlotte Ave
- 3023 Clipper Cove
- 3019 Clipper Cove
- 3029 Clipper Cove
- 3027 Clipper Cove
- 3033 Clipper Cove
- 3014 Clipper Cove
- 3009 Clipper Cove
- 2935 Clipper Cove
- 3010 Clipper Cove
- 2926 Cutter Cove
- 3006 Clipper Cove
- 2931 Clipper Cove
- 2922 Cutter Cove
- 5908 Vance Ave
- 2930 Cutter Cove
- 5910 Vance Ave
- 2932 Clipper Cove
- 2928 Clipper Cove
- 3018 Seafarer Cove
- 3018 Seafarer Cove Unit 21
