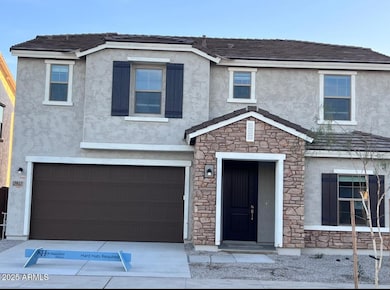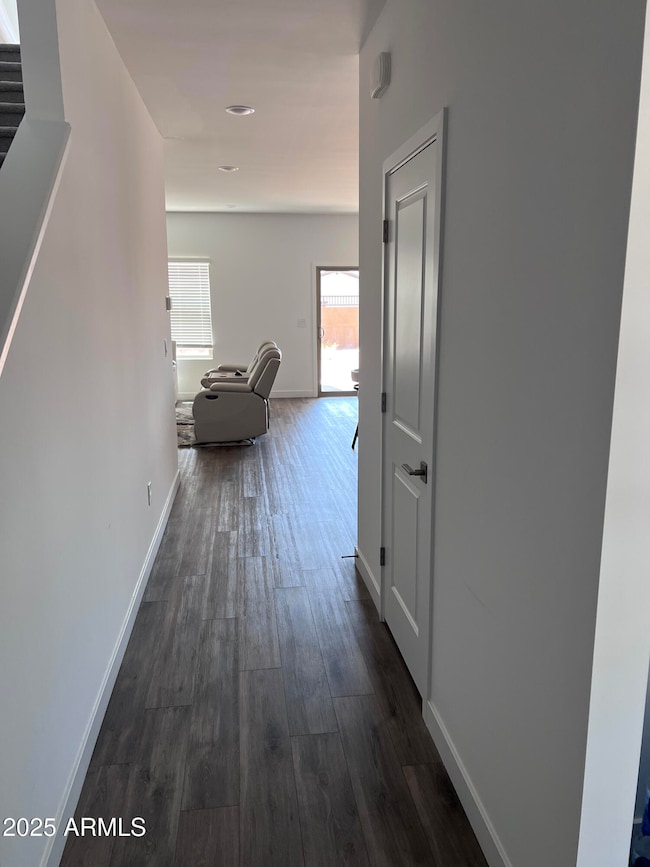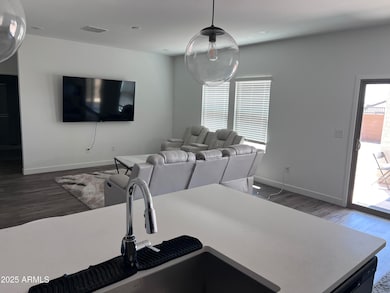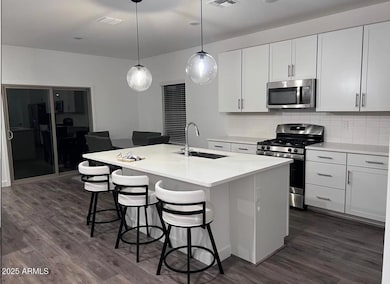
3023 W Bent Tree Dr Unit 3023 Phoenix, AZ 85083
Stetson Valley NeighborhoodEstimated payment $3,478/month
Highlights
- Santa Barbara Architecture
- Covered patio or porch
- Double Pane Windows
- Stetson Hills Elementary School Rated A
- 2 Car Direct Access Garage
- Dual Vanity Sinks in Primary Bathroom
About This Home
Step into modern comfort in this beautifully upgraded, brand-new home featuring 5 bedrooms, 3 full baths, a den, and an upstairs loft—perfect for flexible living! One bedroom and full bath downstairs, ideal for guests or multigenerational needs. Enjoy 9 ft ceilings, 42'' kitchen cabinets, quartz countertops, gas range, and a pre-plumbed soft water loop. Includes new appliances: refrigerator, cooktop oven, microwave, washer & dryer. Located near I-17 in a newly built community with a 2-car garage and standard backyard. Spacious, stylish, and ready to move in.Don't miss this opportunity to own a turnkey property in one of Phoenix's fastest-growing areas.
Open House Schedule
-
Sunday, June 15, 20259:00 am to 12:00 pm6/15/2025 9:00:00 AM +00:006/15/2025 12:00:00 PM +00:00Join us Saturday June15th , from 9AM to 12PM, for an exclusive tour of this brand-new 5-bed, 3bath home in Sterling Vista! Experience chef’sstyle kitchen with quartz counters, gas range, and softwater plumbing—all set against the backdrop of 9foot ceilings and a flexible loft layout. With one bedroom and full bath downstairs, this layout is perfect for guests or multigenerational living. Why stop by? Movein ready with new appliances included Stylish finishes: modern cabinets, tile and carpet floors Smart, energyefficient touches: dualpane windows, solar screens, central AC, programmable thermostat Walkable Phoenix location with easy access to I17 Come envision your life in this thoughtfully designed home—whether you’re hosting in the spacious living and loft areas or enjoying the lowmaintenance backyard. Our friendly team will be on-site to guide the tour, answer your questions, and help you explore all this turnkey property has to offer. See you there!Add to Calendar
Home Details
Home Type
- Single Family
Est. Annual Taxes
- $190
Year Built
- Built in 2023
Lot Details
- 5,227 Sq Ft Lot
- Desert faces the front of the property
- Block Wall Fence
- Front Yard Sprinklers
HOA Fees
- $145 Monthly HOA Fees
Parking
- 2 Car Direct Access Garage
Home Design
- Santa Barbara Architecture
- Wood Frame Construction
- Tile Roof
- Low Volatile Organic Compounds (VOC) Products or Finishes
- Stucco
Interior Spaces
- 2,548 Sq Ft Home
- 2-Story Property
- Ceiling height of 9 feet or more
- Double Pane Windows
- Low Emissivity Windows
- Vinyl Clad Windows
- Solar Screens
Kitchen
- Gas Cooktop
- Built-In Microwave
- ENERGY STAR Qualified Appliances
- Kitchen Island
Flooring
- Carpet
- Tile
Bedrooms and Bathrooms
- 5 Bedrooms
- Primary Bathroom is a Full Bathroom
- 3 Bathrooms
- Dual Vanity Sinks in Primary Bathroom
- Low Flow Plumbing Fixtures
Eco-Friendly Details
- No or Low VOC Paint or Finish
- Mechanical Fresh Air
Schools
- Stetson Hills Elementary And Middle School
- Sandra Day O'connor High School
Utilities
- Central Air
- Heating System Uses Natural Gas
- Water Softener
- High Speed Internet
- Cable TV Available
Additional Features
- No Interior Steps
- Covered patio or porch
Listing and Financial Details
- Home warranty included in the sale of the property
- Tax Lot 36
- Assessor Parcel Number 205-01-051
Community Details
Overview
- Association fees include ground maintenance
- Aam Association, Phone Number (602) 957-9191
- Built by K. Hovnanian Homes
- Sterling Vista Subdivision, Water Lily Floorplan
Recreation
- Community Playground
- Bike Trail
Map
Home Values in the Area
Average Home Value in this Area
Tax History
| Year | Tax Paid | Tax Assessment Tax Assessment Total Assessment is a certain percentage of the fair market value that is determined by local assessors to be the total taxable value of land and additions on the property. | Land | Improvement |
|---|---|---|---|---|
| 2025 | $167 | $1,654 | $1,654 | -- |
| 2024 | $212 | $1,575 | $1,575 | -- |
| 2023 | $212 | $4,110 | $4,110 | $0 |
| 2022 | $131 | $3,884 | $3,884 | $0 |
Property History
| Date | Event | Price | Change | Sq Ft Price |
|---|---|---|---|---|
| 06/05/2025 06/05/25 | Price Changed | $625,000 | -0.8% | $245 / Sq Ft |
| 04/18/2025 04/18/25 | For Sale | $630,000 | -- | $247 / Sq Ft |
Purchase History
| Date | Type | Sale Price | Title Company |
|---|---|---|---|
| Special Warranty Deed | $599,990 | Eastern National Title Agency | |
| Quit Claim Deed | -- | Eastern National Title Agency | |
| Quit Claim Deed | -- | Eastern National Title Agency | |
| Special Warranty Deed | $1,554,639 | Eastern National Title Agency |
Mortgage History
| Date | Status | Loan Amount | Loan Type |
|---|---|---|---|
| Open | $479,950 | New Conventional |
Similar Homes in the area
Source: Arizona Regional Multiple Listing Service (ARMLS)
MLS Number: 6852492
APN: 205-01-051
- 3023 W Bent Tree Dr Unit 3023
- 3053 W Straight Arrow Ln
- 27510 N 30th Ln
- 27908 N 38th Dr
- 3004 W Running Deer Trail
- 276XX N 33rd Ave
- 27615 N 33rd Ave
- 3027 W Red Fox Rd
- 27800 N 33rd Ave
- 3032 W Red Fox Rd
- 2820 W Eagle Talon Rd
- 3115 W Molly Ln
- 3135 W Molly Ln
- 27902 N 33rd Ave
- 2514 W Big Oak St
- 2521 W Oberlin Way
- 3335 W Desert Dawn Dr
- 3329 W Desert Dawn Dr
- 2509 W Straight Arrow Ln
- 2523 W Running Deer Trail






