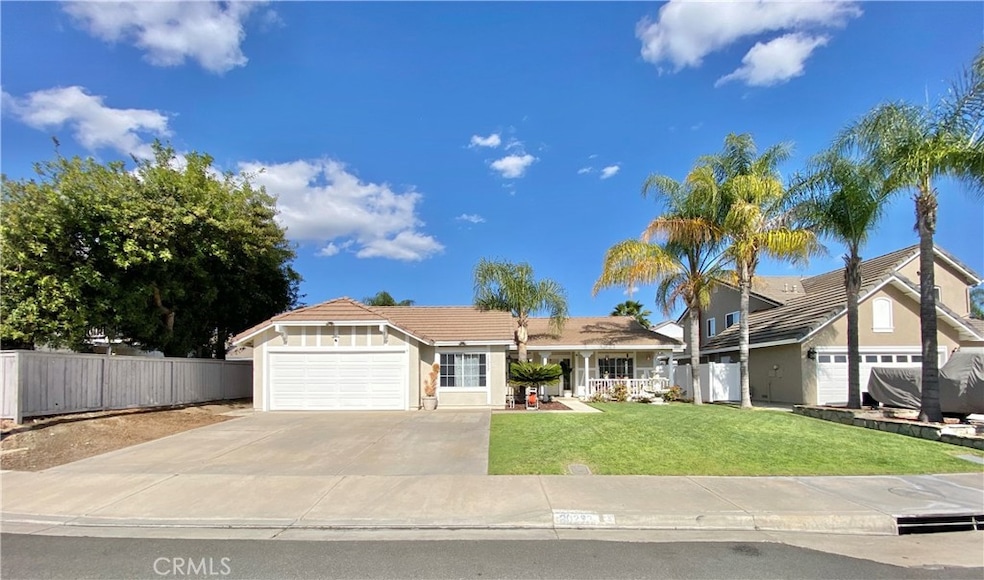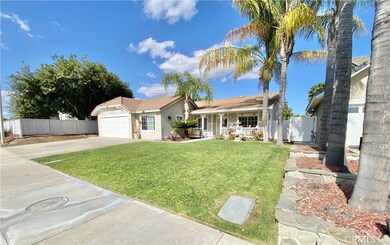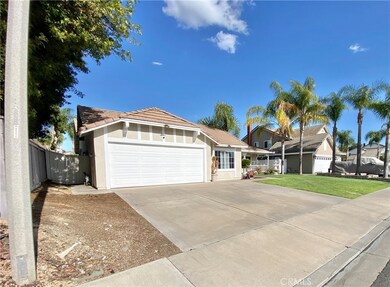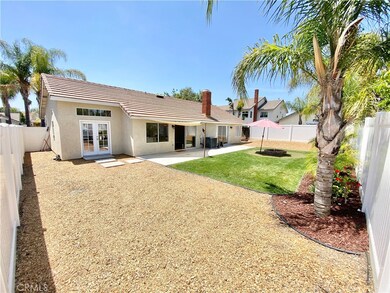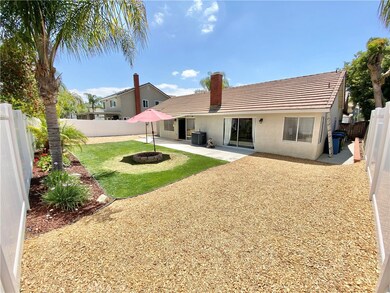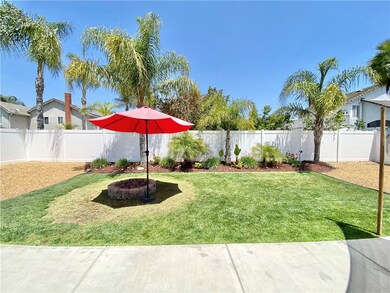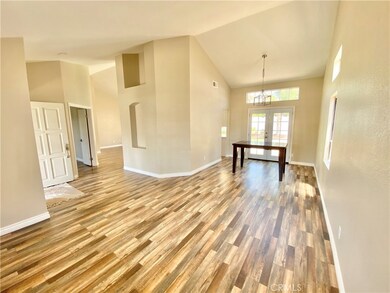
30232 Marne Way Menifee, CA 92584
Menifee Lakes NeighborhoodHighlights
- Lake View
- Community Pool
- Home Office
- Quartz Countertops
- Outdoor Cooking Area
- Covered patio or porch
About This Home
As of July 2024Experience the epitome of comfortable living in this charming three-bedroom, two-bathroom home, thoughtfully designed to meet your every need. As you enter, you're greeted by an expansive open floor plan, seamlessly integrating the living, dining, and kitchen areas, creating an ideal space for entertaining family and friends.
Prepare to be wowed by the remodeled kitchen, featuring sleek countertops, modern appliances, and ample storage. The upgraded laminate flooring adds both style and durability to the living spaces, ensuring easy maintenance and a contemporary feel throughout.
Looking for a dedicated workspace? Look no further than the conveniently located office space-bonus room providing the perfect environment for productivity and focus.
Step outside to discover your own private retreat in the spacious backyard, offering endless possibilities for outdoor enjoyment. Whether you're a green thumb or simply love to relax surrounded by nature, this backyard oasis provides plenty of room for gardening, lounging, and al fresco dining.
Located in a sought-after neighborhood of Menifee, this home offers not just a place to live, but a lifestyle. Don't miss out on the opportunity to make this meticulously maintained property your own. Schedule a showing today and prepare to fall in love with your new home!
Last Agent to Sell the Property
REAL ESTATE ONE Brokerage Phone: 951-202-1111 License #01227134

Home Details
Home Type
- Single Family
Est. Annual Taxes
- $5,079
Year Built
- Built in 1990
Lot Details
- 6,534 Sq Ft Lot
- Vinyl Fence
- Wood Fence
- Front and Back Yard Sprinklers
- Back and Front Yard
- Property is zoned SP ZONE
HOA Fees
- $100 Monthly HOA Fees
Parking
- 2 Car Attached Garage
Property Views
- Lake
- Neighborhood
Home Design
- Tile Roof
Interior Spaces
- 1,450 Sq Ft Home
- 1-Story Property
- Recessed Lighting
- Family Room with Fireplace
- Living Room
- Family or Dining Combination
- Home Office
- Laundry Room
Kitchen
- Eat-In Kitchen
- Breakfast Bar
- Gas Cooktop
- Microwave
- Dishwasher
- Quartz Countertops
- Self-Closing Drawers and Cabinet Doors
- Disposal
Flooring
- Carpet
- Laminate
Bedrooms and Bathrooms
- 3 Main Level Bedrooms
- 2 Full Bathrooms
- Quartz Bathroom Countertops
- Dual Vanity Sinks in Primary Bathroom
- Separate Shower
Outdoor Features
- Covered patio or porch
- Exterior Lighting
Utilities
- Whole House Fan
- Central Heating and Cooling System
- Private Water Source
Listing and Financial Details
- Tax Lot 126
- Tax Tract Number 22129
- Assessor Parcel Number 364113027
- $393 per year additional tax assessments
Community Details
Overview
- Menifee Lakes Association, Phone Number (951) 973-7519
Amenities
- Outdoor Cooking Area
- Community Barbecue Grill
- Picnic Area
Recreation
- Community Playground
- Community Pool
Ownership History
Purchase Details
Home Financials for this Owner
Home Financials are based on the most recent Mortgage that was taken out on this home.Purchase Details
Home Financials for this Owner
Home Financials are based on the most recent Mortgage that was taken out on this home.Purchase Details
Home Financials for this Owner
Home Financials are based on the most recent Mortgage that was taken out on this home.Purchase Details
Home Financials for this Owner
Home Financials are based on the most recent Mortgage that was taken out on this home.Purchase Details
Home Financials for this Owner
Home Financials are based on the most recent Mortgage that was taken out on this home.Purchase Details
Home Financials for this Owner
Home Financials are based on the most recent Mortgage that was taken out on this home.Purchase Details
Home Financials for this Owner
Home Financials are based on the most recent Mortgage that was taken out on this home.Purchase Details
Purchase Details
Home Financials for this Owner
Home Financials are based on the most recent Mortgage that was taken out on this home.Purchase Details
Home Financials for this Owner
Home Financials are based on the most recent Mortgage that was taken out on this home.Map
Similar Homes in the area
Home Values in the Area
Average Home Value in this Area
Purchase History
| Date | Type | Sale Price | Title Company |
|---|---|---|---|
| Grant Deed | $565,000 | First American Title | |
| Grant Deed | $386,000 | Ticor Title San Diego Branch | |
| Grant Deed | $307,000 | Ticor Title San Diego | |
| Grant Deed | $325,000 | Stewart Title Guaranty | |
| Grant Deed | -- | United Title Company | |
| Interfamily Deed Transfer | -- | United Title Company | |
| Interfamily Deed Transfer | -- | -- | |
| Interfamily Deed Transfer | -- | United Title Company | |
| Grant Deed | $129,000 | Chicago Title Co | |
| Grant Deed | $115,000 | Orange Coast Title |
Mortgage History
| Date | Status | Loan Amount | Loan Type |
|---|---|---|---|
| Previous Owner | $130,000 | Construction | |
| Previous Owner | $379,008 | FHA | |
| Previous Owner | $65,000 | Stand Alone Second | |
| Previous Owner | $260,000 | Stand Alone First | |
| Previous Owner | $203,500 | Unknown | |
| Previous Owner | $165,000 | No Value Available | |
| Previous Owner | $127,887 | FHA | |
| Previous Owner | $103,500 | No Value Available |
Property History
| Date | Event | Price | Change | Sq Ft Price |
|---|---|---|---|---|
| 07/11/2024 07/11/24 | Sold | $565,000 | +0.9% | $390 / Sq Ft |
| 06/03/2024 06/03/24 | Pending | -- | -- | -- |
| 05/29/2024 05/29/24 | For Sale | $559,900 | +45.1% | $386 / Sq Ft |
| 02/28/2019 02/28/19 | Sold | $386,000 | +1.6% | $222 / Sq Ft |
| 01/20/2019 01/20/19 | Price Changed | $379,900 | -2.6% | $219 / Sq Ft |
| 12/07/2018 12/07/18 | Price Changed | $389,900 | -2.3% | $225 / Sq Ft |
| 11/06/2018 11/06/18 | Price Changed | $398,900 | -2.5% | $230 / Sq Ft |
| 10/26/2018 10/26/18 | For Sale | $409,000 | +33.2% | $236 / Sq Ft |
| 08/10/2018 08/10/18 | Sold | $307,000 | -2.5% | $177 / Sq Ft |
| 07/18/2018 07/18/18 | Pending | -- | -- | -- |
| 07/12/2018 07/12/18 | For Sale | $315,000 | -- | $181 / Sq Ft |
Tax History
| Year | Tax Paid | Tax Assessment Tax Assessment Total Assessment is a certain percentage of the fair market value that is determined by local assessors to be the total taxable value of land and additions on the property. | Land | Improvement |
|---|---|---|---|---|
| 2023 | $5,079 | $413,867 | $96,498 | $317,369 |
| 2022 | $5,047 | $405,753 | $94,606 | $311,147 |
| 2021 | $4,959 | $397,798 | $92,751 | $305,047 |
| 2020 | $4,884 | $393,720 | $91,800 | $301,920 |
| 2019 | $3,938 | $307,000 | $75,000 | $232,000 |
| 2018 | $4,197 | $345,000 | $90,000 | $255,000 |
| 2017 | $4,198 | $308,000 | $81,000 | $227,000 |
| 2016 | $3,626 | $278,000 | $73,000 | $205,000 |
| 2015 | $3,323 | $273,000 | $71,000 | $202,000 |
| 2014 | $3,174 | $262,000 | $69,000 | $193,000 |
Source: California Regional Multiple Listing Service (CRMLS)
MLS Number: IV24092740
APN: 364-113-027
- 30309 Calle Belcanto
- 30059 Calle Pompeii
- 30151 Via Amante
- 28679 Corte Capri
- 30027 Via Amante
- 28751 Broadstone Way
- 28582 Sand Island Way
- 28570 Sand Island Way
- 30272 Tattersail Way
- 28789 Mill Bridge Dr
- 28820 Champions Dr
- 30604 Blue Lagoon Cir
- 28594 Moon Shadow Dr
- 29890 Westlink Dr
- 28387 Inverness Ct
- 28446 Champions Dr
- 28289 Valombrosa Dr
- 29221 Loden Cir
- 29010 Camino Alcala
- 29232 Loden Cir
