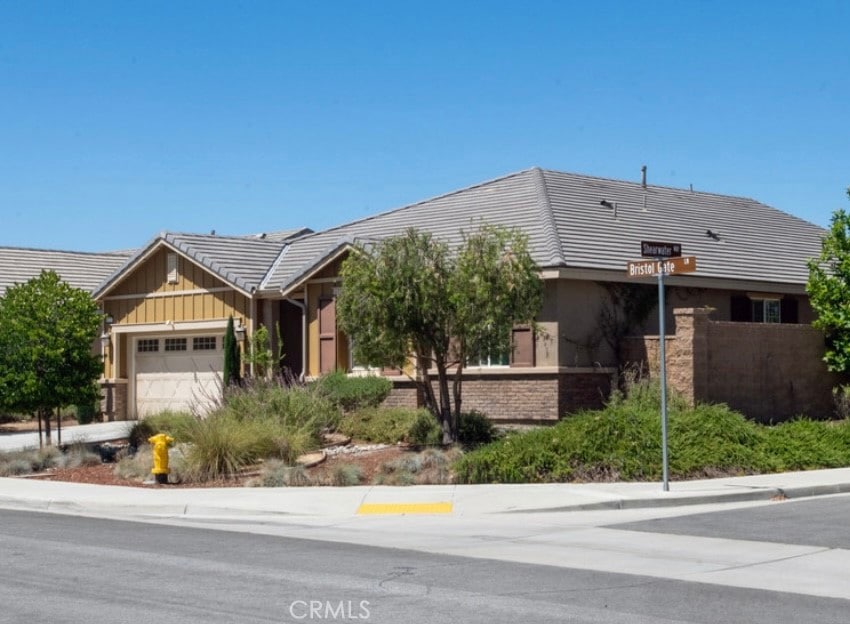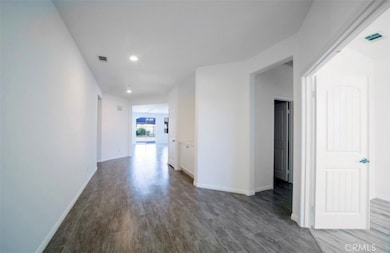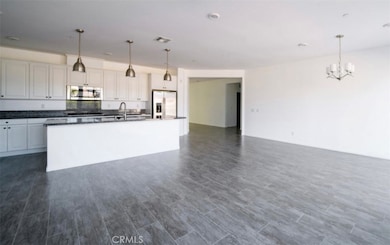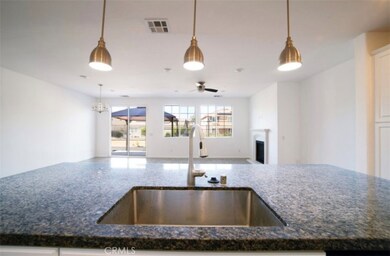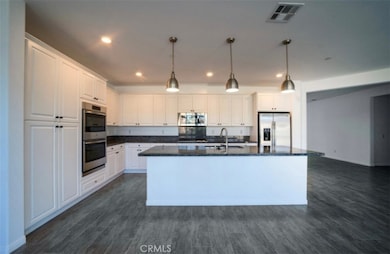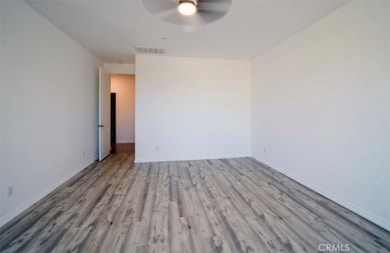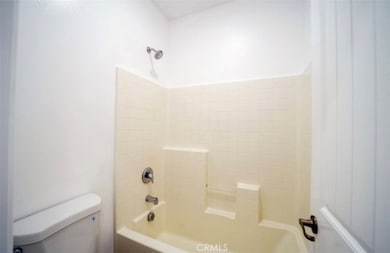30237 Bristol Gate Ln Menifee, CA 92584
Menifee Lakes NeighborhoodEstimated payment $4,082/month
Highlights
- In Ground Pool
- Gated Community
- Property is near a park
- Solar Power System
- Community Lake
- High Ceiling
About This Home
Welcome to this beautiful single-story corner-lot home located in one of Menifee’s most desirable gated communities, offering access to a gym, sparkling pool, relaxing hot tub, splash pad, and a park directly across the street.
Step inside to a spacious entryway that leads into an open-concept living area filled with natural light from large windows and high ceilings throughout. The home features 3 bedrooms plus a versatile bonus room that can be used as an office, den, or 4th bedroom, and 2 full bathrooms, each with double sinks.
The modern kitchen is a chef’s dream, complete with granite countertops, stainless steel appliances, a double oven, a large center island, and ample cabinet space. The kitchen seamlessly connects to the dining and living areas — perfect for entertaining.
The primary suite offers a luxurious retreat with a separate soaking tub and shower, dual vanities, and a large walk-in closet with custom shelving. Every bedroom includes a ceiling fan for year-round comfort.
Additional highlights include:
Tile and vinyl flooring throughout for easy maintenance
Laundry room with custom shelving and cabinetry
Spacious hall closet and abundant storage
Attached 2-car garage with automatic opener
Neutral modern finishes ready for your personal touch
Enjoy both comfort and convenience in this move-in-ready Menifee home — where style, functionality, and community amenities come together perfectly.
Listing Agent
Independent Properties Brokerage Phone: 951-452-1000 License #00628559 Listed on: 10/24/2025
Home Details
Home Type
- Single Family
Est. Annual Taxes
- $8,178
Year Built
- Built in 2017
Lot Details
- 6,969 Sq Ft Lot
- Paved or Partially Paved Lot
- Back Yard
HOA Fees
- $258 Monthly HOA Fees
Parking
- 2 Car Attached Garage
- Parking Available
- Tandem Garage
- Garage Door Opener
- Driveway Up Slope From Street
Home Design
- Entry on the 1st floor
- Planned Development
- Permanent Foundation
- Tile Roof
- Concrete Perimeter Foundation
Interior Spaces
- 2,125 Sq Ft Home
- 1-Story Property
- High Ceiling
- Ceiling Fan
- Gas Fireplace
- Family Room Off Kitchen
- Living Room with Fireplace
- Tile Flooring
Kitchen
- Open to Family Room
- Double Oven
- Gas Cooktop
- Freezer
- Kitchen Island
- Granite Countertops
- Quartz Countertops
- Built-In Trash or Recycling Cabinet
- Disposal
- Instant Hot Water
Bedrooms and Bathrooms
- 4 Main Level Bedrooms
- Walk-In Closet
- 2 Full Bathrooms
- Dual Vanity Sinks in Primary Bathroom
- Private Water Closet
- Soaking Tub
- Bathtub with Shower
- Walk-in Shower
Laundry
- Laundry Room
- Washer and Gas Dryer Hookup
Home Security
- Carbon Monoxide Detectors
- Fire and Smoke Detector
Pool
- In Ground Pool
- Heated Spa
- Fence Around Pool
Utilities
- Central Heating and Cooling System
- Heating System Uses Natural Gas
Additional Features
- Solar Power System
- Property is near a park
Listing and Financial Details
- Tax Lot 43
- Tax Tract Number 103324
- Assessor Parcel Number 364360029
- $3,500 per year additional tax assessments
- Seller Considering Concessions
Community Details
Overview
- The Lakes Community Assoc Association, Phone Number (951) 514-2777
- The Lakes HOA
- Community Lake
Amenities
- Picnic Area
Recreation
- Community Playground
- Community Pool
- Community Spa
Security
- Resident Manager or Management On Site
- Card or Code Access
- Gated Community
Map
Home Values in the Area
Average Home Value in this Area
Tax History
| Year | Tax Paid | Tax Assessment Tax Assessment Total Assessment is a certain percentage of the fair market value that is determined by local assessors to be the total taxable value of land and additions on the property. | Land | Improvement |
|---|---|---|---|---|
| 2025 | $8,178 | $470,150 | $141,044 | $329,106 |
| 2023 | $8,178 | $451,895 | $135,568 | $316,327 |
| 2022 | $8,455 | $443,035 | $132,910 | $310,125 |
| 2021 | $8,195 | $434,349 | $130,304 | $304,045 |
| 2020 | $8,101 | $429,896 | $128,968 | $300,928 |
| 2019 | $7,994 | $421,468 | $126,440 | $295,028 |
| 2018 | $7,844 | $413,205 | $123,961 | $289,244 |
| 2017 | $3,523 | $44,698 | $44,698 | $0 |
| 2016 | $432 | $19,312 | $19,312 | $0 |
Property History
| Date | Event | Price | List to Sale | Price per Sq Ft |
|---|---|---|---|---|
| 10/24/2025 10/24/25 | For Sale | $595,000 | -- | $280 / Sq Ft |
Purchase History
| Date | Type | Sale Price | Title Company |
|---|---|---|---|
| Grant Deed | $470,000 | Chicago Title | |
| Grant Deed | $405,500 | North American Title Company |
Mortgage History
| Date | Status | Loan Amount | Loan Type |
|---|---|---|---|
| Closed | $399,500 | Construction |
Source: California Regional Multiple Listing Service (CRMLS)
MLS Number: SW25246455
APN: 364-360-029
- 29594 Chelton Way
- 30084 Leeward Ct
- 29246 Loden Cir
- 29889 Warm Sands Dr
- 29864 Warm Sands Dr
- 29081 Loden Cir
- 29101 Gooseneck Trail
- 30282 Waterline Dr
- 30209 Linden Gate Ln
- 30272 Tattersail Way
- 29715 Cottonwood Cove
- 29875 Blueridge Ct
- 30757 Alston Ln
- 29288 Woodlea Ln
- Plan 2543 Modeled at Nautical Cove - Amelia
- Plan 1879 at Nautical Cove - Amelia
- Plan 2321 Modeled at Nautical Cove - Gatsby
- Plan 2874 at Nautical Cove - Gatsby
- Plan 1539 Modeled at Nautical Cove - Amelia
- Plan 2415 at Nautical Cove - Amelia
- 30384 Waterline Dr
- 30324 Waterline Dr Unit Next Gen Suite
- 29908 Salmon St
- 29810 Cottonwood Cove
- 28915 Biarritz Ct
- 29523 Yarmouth Ct
- 28825 Corte Suerte
- 31060 Desert View Ct
- 29960 Blackheath Dr
- 29553 Tulipwood St
- 30056 Via Amante
- 29260 El Presidio Ln
- 28837 Evening Passage Dr
- 29422 Winding Brook Dr
- 29667 Bison Rd
- 29242 Winding Brook Dr
- 28391 Long Meadow Dr
- 29075 Silver Star Dr
- 29806 Coral Tree Ct
- 30300 Antelope Rd
