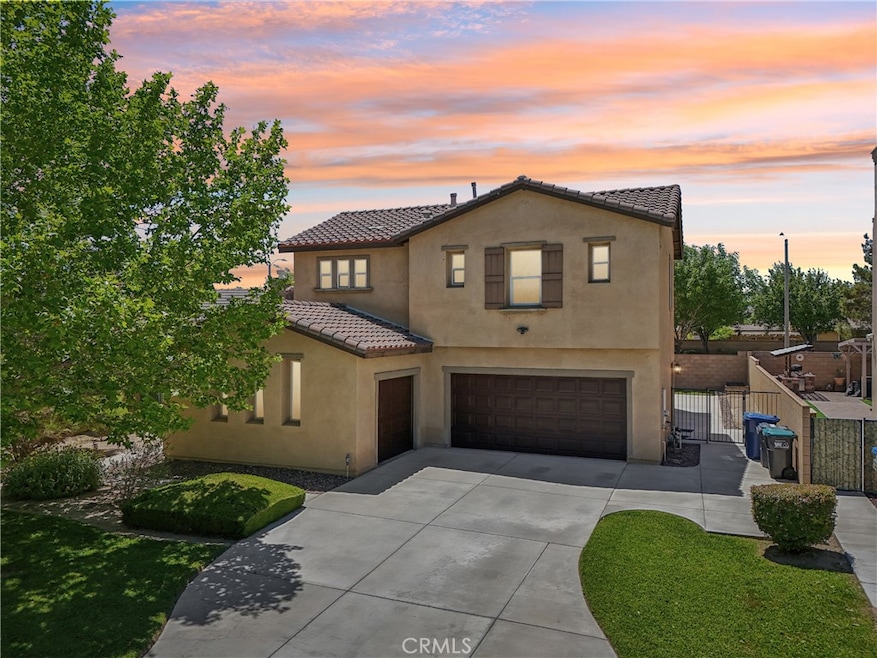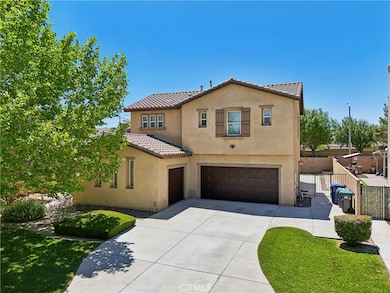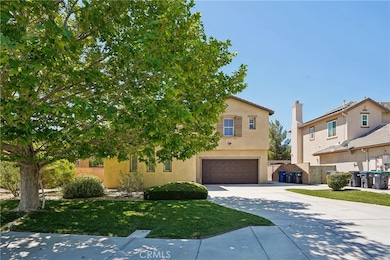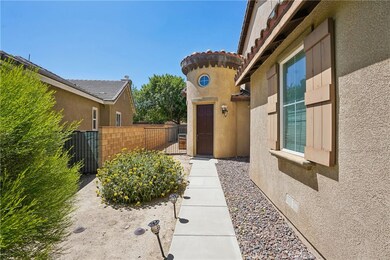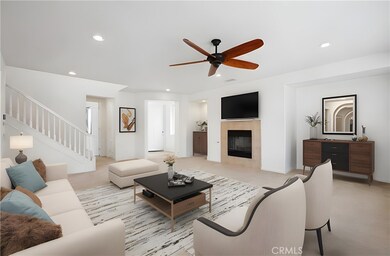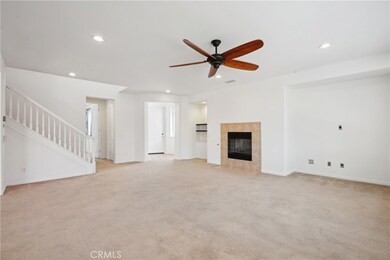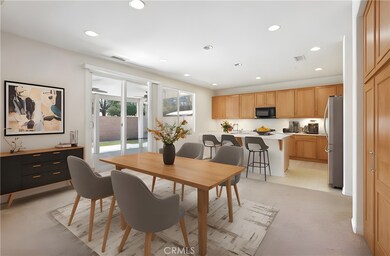
3024 Albret St Lancaster, CA 93536
West Lancaster NeighborhoodHighlights
- Contemporary Architecture
- High Ceiling
- No HOA
- Main Floor Bedroom
- Lawn
- Neighborhood Views
About This Home
As of July 2025Welcome to your dream home in Lancaster’s desirable Westside! This beautifully designed residence is tucked away in a tranquil neighborhood and offers the perfect blend of modern comfort and timeless charm. Step through the inviting formal entry into a spacious open-concept layout, where a grand great room awaits with high ceilings, a cozy gas fireplace, and ample space for both everyday living and entertaining. The chef’s kitchen is a true centerpiece, featuring a large central island, walk-in pantry, and seamless access to the backyard through sliding glass doors—ideal for indoor-outdoor living. A downstairs bedroom with an adjacent bath provides a flexible space for guests, a home office, or multi-generational living. Upstairs, the expansive primary suite offers a private retreat with abundant natural light, a generous walk-in closet, and a spa-inspired ensuite bath complete with dual sinks and a luxurious soaking tub. Two additional oversized bedrooms provide plenty of room for family or guests, while the convenient upstairs laundry room adds everyday ease. Enjoy low-maintenance outdoor living in the private backyard, featuring a covered patio perfect for morning coffee or evening gatherings, plus water-saving artificial turf for year-round greenery. Additional features include fresh interior paint, ceiling fans throughout, a smart digital thermostat, and a spacious three-car garage for all your storage and parking needs. Located just minutes from shopping, dining, and Lancaster High School, this exceptional home offers the lifestyle you’ve been looking for. Schedule your private tour today—this one won’t last!
Last Agent to Sell the Property
Sheppard Properties Brokerage Phone: 661-810-8259 License #01758930 Listed on: 04/15/2025
Home Details
Home Type
- Single Family
Est. Annual Taxes
- $6,082
Year Built
- Built in 2008
Lot Details
- 7,371 Sq Ft Lot
- Block Wall Fence
- Landscaped
- Rectangular Lot
- Level Lot
- Front Yard Sprinklers
- Lawn
- Back and Front Yard
- Density is up to 1 Unit/Acre
- Property is zoned LRR7000
Parking
- 3 Car Attached Garage
Home Design
- Contemporary Architecture
- Slab Foundation
- Tile Roof
- Stucco
Interior Spaces
- 2,435 Sq Ft Home
- 2-Story Property
- High Ceiling
- Ceiling Fan
- Gas Fireplace
- Double Pane Windows
- Custom Window Coverings
- Blinds
- Window Screens
- Sliding Doors
- Panel Doors
- Entryway
- Family Room with Fireplace
- Family Room Off Kitchen
- Vinyl Flooring
- Neighborhood Views
Kitchen
- Breakfast Area or Nook
- Open to Family Room
- Breakfast Bar
- Gas Range
- Range Hood
- Microwave
- Dishwasher
- Kitchen Island
- Disposal
Bedrooms and Bathrooms
- 4 Bedrooms | 1 Main Level Bedroom
- 3 Full Bathrooms
- Dual Vanity Sinks in Primary Bathroom
- Bathtub with Shower
- Walk-in Shower
Laundry
- Laundry Room
- Laundry on upper level
- Dryer
- Washer
Home Security
- Carbon Monoxide Detectors
- Fire and Smoke Detector
Outdoor Features
- Covered patio or porch
- Exterior Lighting
Location
- Suburban Location
Utilities
- Central Heating and Cooling System
- Heating System Uses Natural Gas
- Underground Utilities
- Natural Gas Connected
- Water Heater
- Phone Available
- Cable TV Available
Community Details
- No Home Owners Association
Listing and Financial Details
- Tax Lot 27
- Tax Tract Number 60238
- Assessor Parcel Number 3153099027
Ownership History
Purchase Details
Home Financials for this Owner
Home Financials are based on the most recent Mortgage that was taken out on this home.Purchase Details
Home Financials for this Owner
Home Financials are based on the most recent Mortgage that was taken out on this home.Similar Homes in Lancaster, CA
Home Values in the Area
Average Home Value in this Area
Purchase History
| Date | Type | Sale Price | Title Company |
|---|---|---|---|
| Grant Deed | $335,000 | First American Title Lancast | |
| Grant Deed | $229,000 | First American Title |
Mortgage History
| Date | Status | Loan Amount | Loan Type |
|---|---|---|---|
| Open | $268,000 | New Conventional | |
| Previous Owner | $208,548 | FHA | |
| Previous Owner | $224,852 | FHA |
Property History
| Date | Event | Price | Change | Sq Ft Price |
|---|---|---|---|---|
| 07/23/2025 07/23/25 | Sold | $550,000 | 0.0% | $226 / Sq Ft |
| 06/19/2025 06/19/25 | Pending | -- | -- | -- |
| 05/15/2025 05/15/25 | For Sale | $549,995 | 0.0% | $226 / Sq Ft |
| 04/16/2025 04/16/25 | Off Market | $550,000 | -- | -- |
| 04/15/2025 04/15/25 | For Sale | $549,995 | 0.0% | $226 / Sq Ft |
| 02/25/2024 02/25/24 | Rented | $3,150 | -3.1% | -- |
| 02/25/2024 02/25/24 | For Rent | $3,250 | 0.0% | -- |
| 02/19/2024 02/19/24 | Off Market | $3,250 | -- | -- |
| 02/04/2024 02/04/24 | For Rent | $3,250 | 0.0% | -- |
| 07/11/2017 07/11/17 | Sold | $335,000 | +1.5% | $138 / Sq Ft |
| 06/11/2017 06/11/17 | Pending | -- | -- | -- |
| 06/08/2017 06/08/17 | For Sale | $329,990 | -- | $136 / Sq Ft |
Tax History Compared to Growth
Tax History
| Year | Tax Paid | Tax Assessment Tax Assessment Total Assessment is a certain percentage of the fair market value that is determined by local assessors to be the total taxable value of land and additions on the property. | Land | Improvement |
|---|---|---|---|---|
| 2024 | $6,082 | $373,693 | $74,737 | $298,956 |
| 2023 | $5,949 | $366,367 | $73,272 | $293,095 |
| 2022 | $5,699 | $359,185 | $71,836 | $287,349 |
| 2021 | $5,260 | $352,143 | $70,428 | $281,715 |
| 2019 | $5,098 | $341,700 | $68,340 | $273,360 |
| 2018 | $5,002 | $335,000 | $67,000 | $268,000 |
| 2016 | $3,996 | $253,491 | $62,329 | $191,162 |
| 2015 | $3,941 | $249,684 | $61,393 | $188,291 |
| 2014 | $3,854 | $240,559 | $60,191 | $180,368 |
Agents Affiliated with this Home
-
Crystal Sheppard

Seller's Agent in 2025
Crystal Sheppard
Sheppard Properties
(661) 810-8259
23 in this area
138 Total Sales
-
NoEmail NoEmail
N
Buyer's Agent in 2025
NoEmail NoEmail
NONMEMBER MRML
(646) 541-2551
54 in this area
5,742 Total Sales
-
Jennifer Love

Buyer's Agent in 2024
Jennifer Love
Real Brokerage Technologies, Inc.
(818) 517-6131
66 Total Sales
-
F
Seller's Agent in 2017
Farris Tarazi
Century 21 Masters
-
Cliff Beckwith

Buyer's Agent in 2017
Cliff Beckwith
Berkshire Hathaway HomeServices Troth, REALTORS
(661) 435-4329
18 in this area
146 Total Sales
Map
Source: California Regional Multiple Listing Service (CRMLS)
MLS Number: SR25069236
APN: 3153-099-027
- 3050 W Kildare St
- 3120 Albret St
- 41705 30th St W
- 44731 Ravencrest Ln
- 3005 Minford St
- 2839 Minford St
- 44620 Painted Desert St
- 2825 W Newgrove St
- 44838 Lotus Ct
- 50 W Lancaster Blvd
- 44927 Normandy Ln
- 2802 W Pillsbury St
- 44505 Shadowcrest Dr
- 44611 Stonebridge Ln
- 2608 W Oldfield St
- 44352 Fine Cir
- 35442 W Lancaster Blvd
- 0 S W Corner W Ave J & 32nd St W Unit 25004110
- 44543 Tarragon Dr
