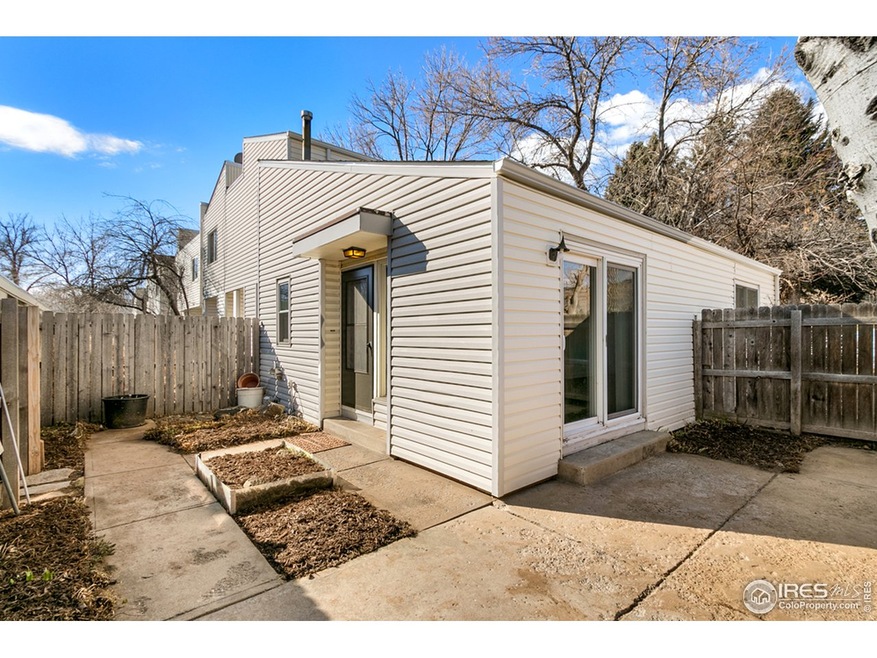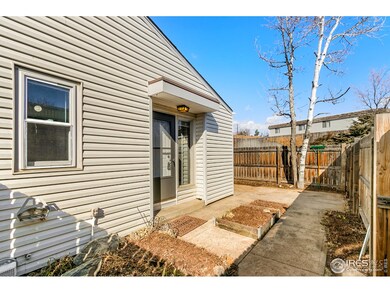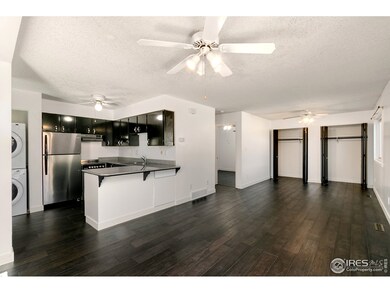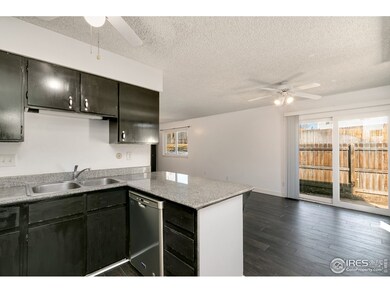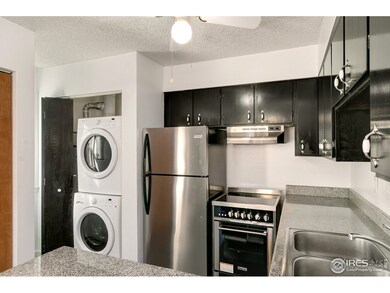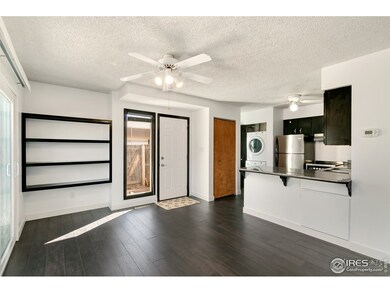
3024 Ross Dr Unit A8 Fort Collins, CO 80526
Stadium Heights NeighborhoodEstimated Value: $232,807 - $286,000
Highlights
- Open Floorplan
- Contemporary Architecture
- Community Pool
- Rocky Mountain High School Rated A-
- End Unit
- Cul-De-Sac
About This Home
As of April 2019Great opportunity! Updated end unit townhome adjoining open space with foothill views! Brand new stainless kitchen appliances and flooring throughout. Enjoy the open floor plan with plenty of natural light. This home has fresh paint, kitchen and bath granite countertops, and so much to offer! Don't let the square footage fool you. A private, fenced courtyard is just outside with plenty of space for gardening. Potential for 2nd bedroom with minimal work. Great for owner occ or investors too!
Townhouse Details
Home Type
- Townhome
Est. Annual Taxes
- $943
Year Built
- Built in 1974
Lot Details
- End Unit
- No Units Located Below
- Cul-De-Sac
- Wood Fence
HOA Fees
- $250 Monthly HOA Fees
Parking
- 1 Car Garage
- Carport
Home Design
- Contemporary Architecture
- Wood Frame Construction
- Composition Roof
Interior Spaces
- 666 Sq Ft Home
- 1-Story Property
- Open Floorplan
- Ceiling Fan
- Window Treatments
- Laminate Flooring
- Crawl Space
Kitchen
- Electric Oven or Range
- Dishwasher
- Disposal
Bedrooms and Bathrooms
- 1 Bedroom
- 1 Full Bathroom
Laundry
- Laundry on main level
- Dryer
- Washer
Schools
- Bauder Elementary School
- Blevins Middle School
- Rocky Mountain High School
Utilities
- Forced Air Heating and Cooling System
- Cable TV Available
Additional Features
- Level Entry For Accessibility
- Patio
Listing and Financial Details
- Assessor Parcel Number R0177741
Community Details
Overview
- Association fees include common amenities, trash, snow removal, ground maintenance, maintenance structure
- Willow Lane Subdivision
Recreation
- Community Pool
- Park
Ownership History
Purchase Details
Home Financials for this Owner
Home Financials are based on the most recent Mortgage that was taken out on this home.Purchase Details
Purchase Details
Home Financials for this Owner
Home Financials are based on the most recent Mortgage that was taken out on this home.Purchase Details
Home Financials for this Owner
Home Financials are based on the most recent Mortgage that was taken out on this home.Purchase Details
Home Financials for this Owner
Home Financials are based on the most recent Mortgage that was taken out on this home.Purchase Details
Purchase Details
Purchase Details
Similar Homes in Fort Collins, CO
Home Values in the Area
Average Home Value in this Area
Purchase History
| Date | Buyer | Sale Price | Title Company |
|---|---|---|---|
| Stone Janie M | $216,000 | North American Title | |
| Degaray Eduard | $113,000 | -- | |
| Sandoval Cynthia L | $90,000 | -- | |
| Hansel Daniel Lee | $62,900 | -- | |
| Geist Thomas | $58,000 | -- | |
| Jenner Pamela Faye | -- | -- | |
| Jenner Jay Eugene | $53,900 | -- | |
| Waag Clifford P | $31,500 | -- |
Mortgage History
| Date | Status | Borrower | Loan Amount |
|---|---|---|---|
| Previous Owner | Sandoval Cynthia L | $84,250 | |
| Previous Owner | Hansel Daniel Lee | $62,525 | |
| Previous Owner | Geist Thomas | $46,400 | |
| Closed | Hansel Daniel Lee | $3,148 | |
| Closed | Sandoval Cynthia L | $9,000 |
Property History
| Date | Event | Price | Change | Sq Ft Price |
|---|---|---|---|---|
| 07/14/2020 07/14/20 | Off Market | $216,000 | -- | -- |
| 04/16/2019 04/16/19 | Sold | $216,000 | +1.6% | $324 / Sq Ft |
| 03/21/2019 03/21/19 | For Sale | $212,500 | -- | $319 / Sq Ft |
Tax History Compared to Growth
Tax History
| Year | Tax Paid | Tax Assessment Tax Assessment Total Assessment is a certain percentage of the fair market value that is determined by local assessors to be the total taxable value of land and additions on the property. | Land | Improvement |
|---|---|---|---|---|
| 2025 | $1,309 | $17,326 | $1,876 | $15,450 |
| 2024 | $1,245 | $17,326 | $1,876 | $15,450 |
| 2022 | $1,221 | $12,934 | $1,946 | $10,988 |
| 2021 | $1,234 | $13,306 | $2,002 | $11,304 |
| 2020 | $1,186 | $12,677 | $2,002 | $10,675 |
| 2019 | $1,191 | $12,677 | $2,002 | $10,675 |
| 2018 | $943 | $10,346 | $2,016 | $8,330 |
| 2017 | $940 | $10,346 | $2,016 | $8,330 |
| 2016 | $737 | $8,072 | $2,229 | $5,843 |
| 2015 | $732 | $8,070 | $2,230 | $5,840 |
| 2014 | $647 | $7,090 | $1,590 | $5,500 |
Agents Affiliated with this Home
-
Colby Sterling

Seller's Agent in 2019
Colby Sterling
Keller Williams Realty NoCo
(979) 574-8371
1 in this area
46 Total Sales
-
Ben Blonder

Seller Co-Listing Agent in 2019
Ben Blonder
Keller Williams Realty NoCo
(970) 420-6166
100 Total Sales
-
Wynn Washle

Buyer's Agent in 2019
Wynn Washle
Group Mulberry
(970) 419-2329
2 in this area
116 Total Sales
Map
Source: IRES MLS
MLS Number: 875283
APN: 97212-33-008
- 2924 Ross Dr Unit H20
- 3005 Ross Dr Unit U17
- 2943 Rams Ln Unit C
- 2960 W Stuart St Unit D304
- 2960 W Stuart St Unit A302
- 2960 W Stuart St Unit A303
- 2930 W Stuart St Unit 27
- 2043 White Rock Ct
- 2950 Neil Dr Unit 14
- 3050 W Stuart St Unit 3
- 1733 Azalea Dr Unit 2
- 3219 Sumac St Unit 1
- 1812 Belmar Dr Unit 3
- 1812 Belmar Dr
- 3200 Azalea Dr Unit 5
- 3200 Azalea Dr Unit 1
- 1919 Dorset Dr
- 2449 W Stuart St
- 3001 W Lake St
- 2473 Crown View Dr Unit 6
- 3024 Ross Dr Unit E40
- 3024 Ross Dr Unit E39
- 3024 Ross Dr Unit E38
- 3024 Ross Dr Unit E37
- 3024 Ross Dr Unit E36
- 3024 Ross Dr Unit E35
- 3024 Ross Dr Unit E34
- 3024 Ross Dr Unit E33
- 3024 Ross Dr Unit D32
- 3024 Ross Dr Unit D31
- 3024 Ross Dr Unit D30
- 3024 Ross Dr Unit D29
- 3024 Ross Dr Unit D28
- 3024 Ross Dr Unit D27
- 3024 Ross Dr Unit D26
- 3024 Ross Dr Unit D25
- 3024 Ross Dr Unit C24
- 3024 Ross Dr Unit C23
- 3024 Ross Dr Unit C22
- 3024 Ross Dr Unit C21
