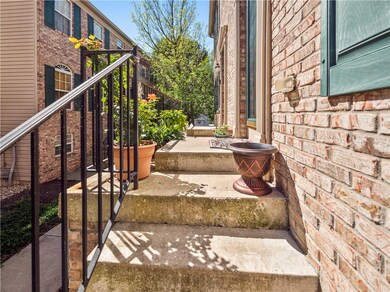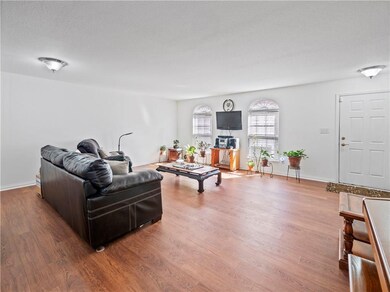
3025 Armory Dr Indianapolis, IN 46208
Riverside NeighborhoodHighlights
- Traditional Architecture
- 2 Car Attached Garage
- Combination Kitchen and Dining Room
- Porch
- Forced Air Heating and Cooling System
About This Home
As of December 2020Wonderfully maintained 4-bed, 2-1/2- bath condo in the heart of everything!
New hardwood/laminate floors, new appliances (including washer and dryer) within the last two years AND a two-car attached garage.
Close to Marion College, IUPUI, Riverside High School (in the old Naval Armory Buidling) Riverside Park and the newly renovated Taggart Memorial which will feature live music, theatre and so much more.
This is your chance to be in the middle of it all!
Last Agent to Sell the Property
Highgarden Real Estate License #RB16001045 Listed on: 09/04/2020

Last Buyer's Agent
Jim Trueblood
Trueblood Real Estate

Townhouse Details
Home Type
- Townhome
Est. Annual Taxes
- $1,032
Year Built
- Built in 2006
Parking
- 2 Car Attached Garage
- Driveway
Home Design
- Traditional Architecture
- Concrete Perimeter Foundation
Interior Spaces
- Combination Kitchen and Dining Room
- Laundry on main level
- Basement
Bedrooms and Bathrooms
- 4 Bedrooms
Home Security
Outdoor Features
- Porch
Utilities
- Forced Air Heating and Cooling System
- Heating System Uses Gas
- Gas Water Heater
Listing and Financial Details
- Assessor Parcel Number 490622106003024101
Community Details
Overview
- Association fees include insurance lawncare maintenance grounds maintenance structure management snow removal
- Rivers Edge Townhomes Subdivision
- Property managed by Associa
- The community has rules related to covenants, conditions, and restrictions
Security
- Fire and Smoke Detector
Ownership History
Purchase Details
Home Financials for this Owner
Home Financials are based on the most recent Mortgage that was taken out on this home.Purchase Details
Home Financials for this Owner
Home Financials are based on the most recent Mortgage that was taken out on this home.Purchase Details
Home Financials for this Owner
Home Financials are based on the most recent Mortgage that was taken out on this home.Purchase Details
Purchase Details
Similar Homes in Indianapolis, IN
Home Values in the Area
Average Home Value in this Area
Purchase History
| Date | Type | Sale Price | Title Company |
|---|---|---|---|
| Warranty Deed | -- | Chicago Title | |
| Deed | $120,000 | -- | |
| Deed | $120,000 | Escrow Office | |
| Deed | $111,000 | -- | |
| Warranty Deed | -- | Stewart Title Company | |
| Warranty Deed | -- | None Available |
Mortgage History
| Date | Status | Loan Amount | Loan Type |
|---|---|---|---|
| Open | $151,210 | FHA | |
| Previous Owner | $108,000 | New Conventional |
Property History
| Date | Event | Price | Change | Sq Ft Price |
|---|---|---|---|---|
| 12/18/2020 12/18/20 | Sold | $154,000 | -2.5% | $79 / Sq Ft |
| 10/01/2020 10/01/20 | Pending | -- | -- | -- |
| 09/16/2020 09/16/20 | Price Changed | $157,900 | -1.3% | $81 / Sq Ft |
| 09/04/2020 09/04/20 | For Sale | $159,900 | +33.3% | $82 / Sq Ft |
| 11/10/2017 11/10/17 | Sold | $120,000 | -4.0% | $62 / Sq Ft |
| 09/13/2017 09/13/17 | Pending | -- | -- | -- |
| 09/01/2017 09/01/17 | Price Changed | $125,000 | -3.8% | $64 / Sq Ft |
| 08/04/2017 08/04/17 | Price Changed | $130,000 | 0.0% | $67 / Sq Ft |
| 08/04/2017 08/04/17 | For Sale | $130,000 | -7.1% | $67 / Sq Ft |
| 06/16/2017 06/16/17 | Pending | -- | -- | -- |
| 06/15/2017 06/15/17 | For Sale | $140,000 | +26.1% | $72 / Sq Ft |
| 09/06/2013 09/06/13 | Sold | $111,000 | -3.5% | $45 / Sq Ft |
| 07/29/2013 07/29/13 | Pending | -- | -- | -- |
| 07/09/2013 07/09/13 | Price Changed | $115,000 | -3.4% | $47 / Sq Ft |
| 05/17/2013 05/17/13 | For Sale | $119,000 | -- | $49 / Sq Ft |
Tax History Compared to Growth
Tax History
| Year | Tax Paid | Tax Assessment Tax Assessment Total Assessment is a certain percentage of the fair market value that is determined by local assessors to be the total taxable value of land and additions on the property. | Land | Improvement |
|---|---|---|---|---|
| 2024 | $2,068 | $178,100 | $26,400 | $151,700 |
| 2023 | $2,068 | $172,200 | $26,400 | $145,800 |
| 2022 | $1,975 | $168,800 | $26,400 | $142,400 |
| 2021 | $1,641 | $142,200 | $19,800 | $122,400 |
| 2020 | $1,512 | $127,700 | $19,800 | $107,900 |
| 2019 | $1,485 | $123,600 | $19,800 | $103,800 |
| 2018 | $1,415 | $117,200 | $19,800 | $97,400 |
| 2017 | $1,080 | $108,500 | $19,800 | $88,700 |
| 2016 | $1,093 | $112,700 | $19,800 | $92,900 |
| 2014 | $1,110 | $110,400 | $19,800 | $90,600 |
| 2013 | $2,663 | $108,100 | $19,800 | $88,300 |
Agents Affiliated with this Home
-
Gregory Mayo

Seller's Agent in 2020
Gregory Mayo
Highgarden Real Estate
(317) 370-2847
2 in this area
60 Total Sales
-
J
Buyer's Agent in 2020
Jim Trueblood
Trueblood Real Estate
-
L
Buyer Co-Listing Agent in 2020
Landon Wenning
Trueblood Real Estate
-
Jason DeArman

Seller's Agent in 2017
Jason DeArman
Midwest Land Group
(317) 223-6590
327 Total Sales
-
Alex Hottle

Seller Co-Listing Agent in 2017
Alex Hottle
F.C. Tucker Company
(317) 409-7382
38 Total Sales
-
Karin Millis

Seller's Agent in 2013
Karin Millis
F.C. Tucker Company
(317) 418-5821
12 Total Sales
Map
Source: MIBOR Broker Listing Cooperative®
MLS Number: MBR21736987
APN: 49-06-22-106-003.024-101
- 3052 Skylar Ln
- 3084 Armory Dr
- 3078 Armory Dr
- 1467 W 33rd St
- 3106 N Harding St
- 1445 W 34th St
- 1343 W 33rd St
- 1429 Udell St
- 1401 W 34th St
- 3325 Elmira St
- 2632 N Harding St
- 1211 W 30th St
- 1346 W 27th St
- 1410 W Roache St
- 1354 W Roache St
- 1150 Eugene St
- 1130 W Congress Ave
- 1153 W 29th St
- 1207 W 35th St
- 1138 W 33rd St






