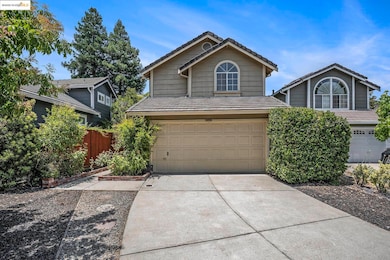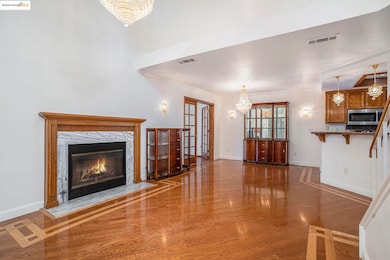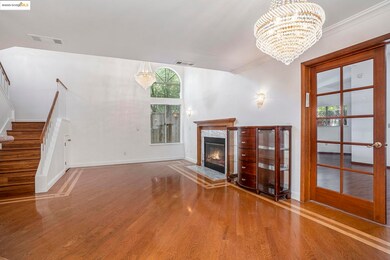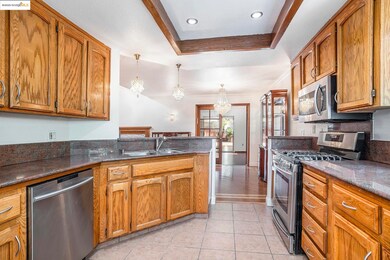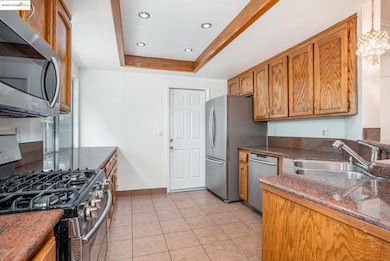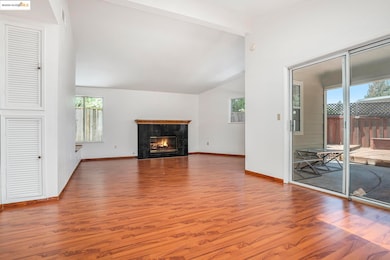
3025 Badger Dr Pleasanton, CA 94566
Vintage Hills NeighborhoodEstimated payment $7,271/month
Highlights
- Popular Property
- Solar Power System
- Family Room with Fireplace
- Vintage Hills Elementary School Rated A
- Contemporary Architecture
- Wood Flooring
About This Home
Welcome Home to Desirable Shadow Cliff Community in Pleasanton! Located within walking distance to shopping, restaurants, and local wineries. This beautifully maintained 3-bedroom, 3-bathroom home offers comfort, style, and convenience in one of Pleasanton’s most sought-after neighborhoods. Step inside to find elegant hardwood floors and a freshly painted interior that creates a warm and inviting atmosphere. The spacious family and living rooms features cozy fireplaces, making it perfect for both relaxing and entertaining. The well-maintained kitchen boasts granite countertops and rich maple cabinetry, seamlessly flowing into the dining and living areas—ideal for everyday living and hosting gatherings. Upstairs, the generous primary bedroom includes a walk-in closet and offers a peaceful setting. Two additional bedrooms and a full bathroom provide ample space for family, guests, or a home office. All bathrooms have been thoughtfully updated. Enjoy easy outdoor living with a low-maintenance front and backyard, highlighted by a large deck that’s perfect for dining or enjoying weekend get-togethers. Don’t miss this opportunity to own a charming, move-in-ready home in the heart of Shadow Cliff!
Open House Schedule
-
Saturday, July 26, 20251:00 to 3:00 pm7/26/2025 1:00:00 PM +00:007/26/2025 3:00:00 PM +00:00Welcome Home to Desirable Shadow Cliff Community in Pleasanton! Located within walking distance to shopping, restaurants, and local wineries. This beautifully maintained 3-bedroom, 3-bathroom home offers comfort, style, and convenience in one of Pleasanton’s most sought-after neighborhoods. Step inside to find elegant hardwood floors and a freshly painted interior that creates a warm and inviting atmosphere. The spacious family and living rooms features cozy fireplaces, making it perfect for both relaxing and entertaining. The well-maintained kitchen boasts granite countertops and rich maple cabinetry, seamlessly flowing into the dining and living areas—ideal for everyday living and hosting gatherings. Upstairs, the generous primary bedroom includes a walk-in closet and offers a peaceful setting. Two additional bedrooms and a full bathroom provide ample space for family, guests, or a home office. All bathrooms have been thoughtfully updated. Enjoy easy outdoor living with a low-maintenance front and backyardAdd to Calendar
-
Sunday, July 27, 20251:00 to 4:00 pm7/27/2025 1:00:00 PM +00:007/27/2025 4:00:00 PM +00:00Welcome Home to Desirable Shadow Cliff Community in Pleasanton! Located within walking distance to shopping, restaurants, and local wineries. This beautifully maintained 3-bedroom, 3-bathroom home offers comfort, style, and convenience in one of Pleasanton’s most sought-after neighborhoods. Step inside to find elegant hardwood floors and a freshly painted interior that creates a warm and inviting atmosphere. The spacious family and living rooms features cozy fireplaces, making it perfect for both relaxing and entertaining. The well-maintained kitchen boasts granite countertops and rich maple cabinetry, seamlessly flowing into the dining and living areas—ideal for everyday living and hosting gatherings. Upstairs, the generous primary bedroom includes a walk-in closet and offers a peaceful setting. Two additional bedrooms and a full bathroom provide ample space for family, guests, or a home office. All bathrooms have been thoughtfully updated. Enjoy easy outdoor living with a low-maintenance front and backyardAdd to Calendar
Home Details
Home Type
- Single Family
Est. Annual Taxes
- $6,473
Year Built
- Built in 1989
Lot Details
- 4,950 Sq Ft Lot
HOA Fees
- $92 Monthly HOA Fees
Parking
- 2 Car Direct Access Garage
Home Design
- Contemporary Architecture
- Tile Roof
- Wood Siding
Interior Spaces
- 2-Story Property
- Family Room with Fireplace
- 2 Fireplaces
- Living Room with Fireplace
- Wood Flooring
Kitchen
- Breakfast Bar
- Gas Range
- Free-Standing Range
- Microwave
- Dishwasher
Bedrooms and Bathrooms
- 3 Bedrooms
Laundry
- Laundry in Garage
- Dryer
- Washer
Eco-Friendly Details
- Solar Power System
- Solar owned by seller
Utilities
- Forced Air Heating and Cooling System
- Heating System Uses Natural Gas
Community Details
- Association fees include common area maintenance, management fee
- Shadow Cliff Village Association, Phone Number (925) 743-3080
- Built by KAUF/BROAD
- Shadow Cliff Subdivision
- Greenbelt
Listing and Financial Details
- Assessor Parcel Number 9464569129
Map
Home Values in the Area
Average Home Value in this Area
Tax History
| Year | Tax Paid | Tax Assessment Tax Assessment Total Assessment is a certain percentage of the fair market value that is determined by local assessors to be the total taxable value of land and additions on the property. | Land | Improvement |
|---|---|---|---|---|
| 2024 | $6,473 | $545,446 | $163,634 | $381,812 |
| 2023 | $6,399 | $534,753 | $160,426 | $374,327 |
| 2022 | $6,063 | $524,270 | $157,281 | $366,989 |
| 2021 | $5,908 | $513,992 | $154,197 | $359,795 |
| 2020 | $5,833 | $508,725 | $152,617 | $356,108 |
| 2019 | $5,903 | $498,751 | $149,625 | $349,126 |
| 2018 | $5,784 | $488,974 | $146,692 | $342,282 |
| 2017 | $5,638 | $479,388 | $143,816 | $335,572 |
| 2016 | $5,203 | $469,991 | $140,997 | $328,994 |
| 2015 | $5,106 | $462,931 | $138,879 | $324,052 |
| 2014 | $5,197 | $453,864 | $136,159 | $317,705 |
Property History
| Date | Event | Price | Change | Sq Ft Price |
|---|---|---|---|---|
| 07/24/2025 07/24/25 | Price Changed | $1,199,888 | -7.7% | $665 / Sq Ft |
| 07/16/2025 07/16/25 | Price Changed | $1,299,888 | -7.1% | $721 / Sq Ft |
| 06/26/2025 06/26/25 | For Sale | $1,399,888 | -- | $776 / Sq Ft |
Purchase History
| Date | Type | Sale Price | Title Company |
|---|---|---|---|
| Grant Deed | $362,000 | Chicago Title Co | |
| Grant Deed | $298,000 | Chicago Title Co |
Mortgage History
| Date | Status | Loan Amount | Loan Type |
|---|---|---|---|
| Open | $938,250 | Reverse Mortgage Home Equity Conversion Mortgage | |
| Closed | $183,909 | New Conventional | |
| Closed | $322,700 | Unknown | |
| Closed | $335,000 | Unknown | |
| Closed | $325,400 | No Value Available | |
| Previous Owner | $297,000 | Unknown | |
| Previous Owner | $59,600 | Credit Line Revolving | |
| Previous Owner | $223,500 | No Value Available | |
| Previous Owner | $42,000 | Unknown | |
| Previous Owner | $38,000 | Credit Line Revolving |
Similar Homes in Pleasanton, CA
Source: bridgeMLS
MLS Number: 41102826
APN: 946-4569-129-00
- 3231 Vineyard Ave Unit 33
- 3231 Vineyard Ave Unit 102
- 3231 Vineyard Ave Unit 37
- 3231 Vineyard Ave Unit 74
- 3231 Vineyard Ave Unit 29
- 3231 Vineyard Ave Unit 121
- 3231 Vineyard Ave Unit 132
- 2859 El Capitan Dr
- 2864 El Capitan Dr
- 3263 Vineyard Ave Unit 125
- 3263 Vineyard Ave Unit 189
- 3263 Vineyard Ave Unit 174
- 3263 Vineyard Ave Unit 68
- 3263 Vineyard Ave Unit 178
- 2839 Victoria Ridge Ct
- 760 Saint Michael Cir
- 366 Virginia Way
- 3399 Norton Way Unit 6
- 868 Madeira Dr
- 2531 Leona Place
- 50 Vintage Cir
- 3399 Norton Way Unit 1
- 3399 Norton Way
- 3767 Vineyard Ave
- 3800-3850 Vineyard Ave
- 3819 Vineyard Ave
- 1127 Mataro Ct
- 135 Ray St
- 4126 Francisco St
- 260 Spring St
- 1733 Magnolia Cir
- 4320 Valley Ave
- 231 W Angela St
- 627 Rose Ave
- 627 Rose Ave
- 663 Rose Ave
- 663 Rose Ave
- 2110 Alexander Way
- 4408-4478 Mohr Ave
- 2323 Santa Rita Rd

