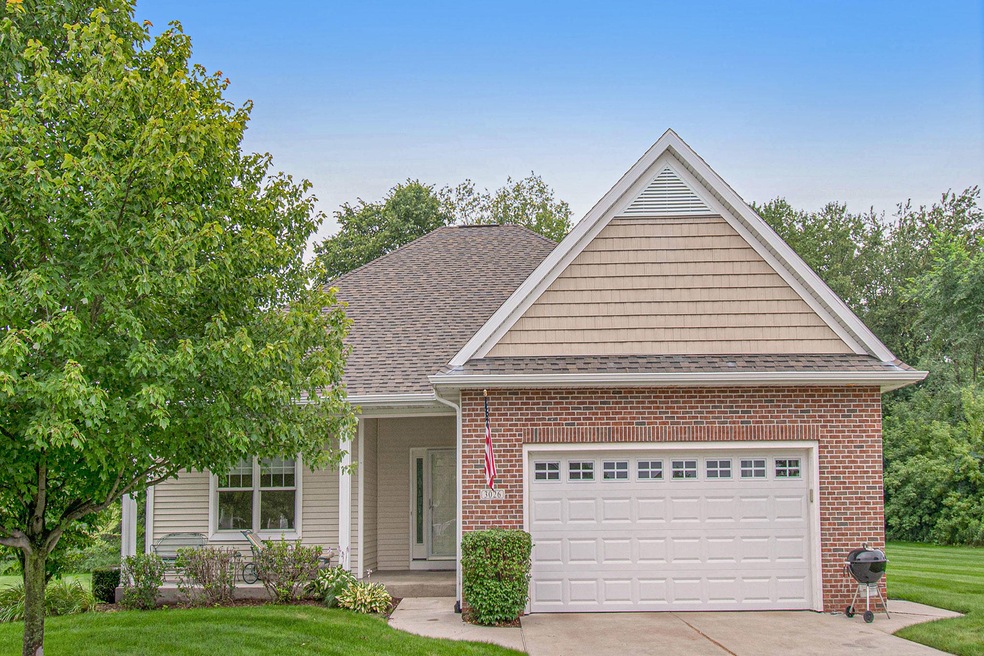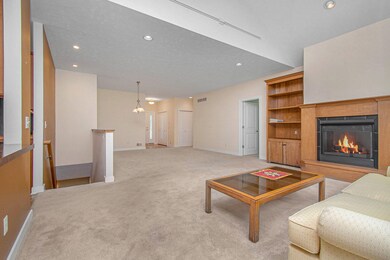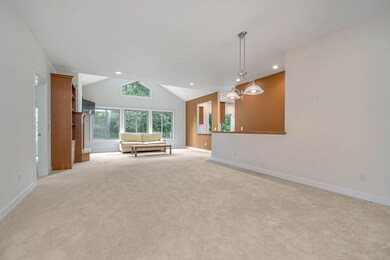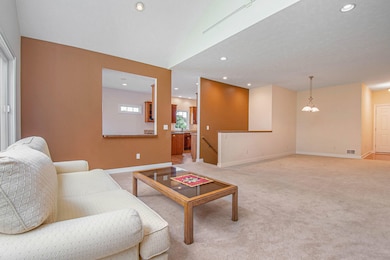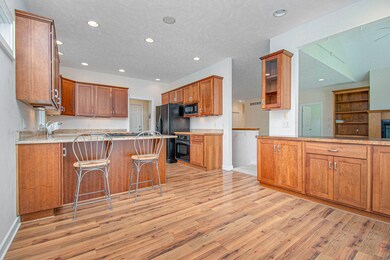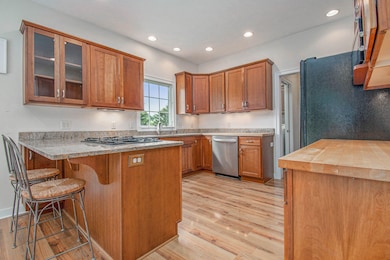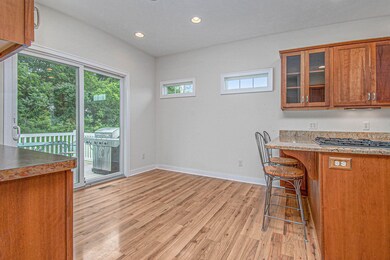
3026 Harborview Ct Unit 14 Kalamazoo, MI 49009
Estimated Value: $414,000 - $445,000
Highlights
- Fireplace in Primary Bedroom
- Wood Flooring
- Mud Room
- Deck
- Whirlpool Bathtub
- Cul-De-Sac
About This Home
As of January 2022Beautiful custom designed condominium in West Port Village on a serene cul de sac setting with 3 bedrooms plus 3 full baths. The home features an open floor plan with vaulted ceilings, built in speakers, a 2-sided fireplace centered between custom wood book shelves and an expanse of windows overlooks the private yard. The spacious kitchen has an abundance of Cherry cabinetry, Granite & Butcher block countertops, breakfast bar, built in gas cooktop & oven. The kitchen dining area has additional Cherry cabinets and opens to a wood deck. The master bedroom has tray ceilings, large walk-in closet plus a gas fireplace. The basement has 9' ceilings and a third bedroom with full bath and whirlpool tub, plus room for additional finished space. The garage has a concrete apron and utility sink.
Last Agent to Sell the Property
Dave Phillipson
Berkshire Hathaway HomeServices MI License #6501177771 Listed on: 07/26/2021

Property Details
Home Type
- Condominium
Est. Annual Taxes
- $5,554
Year Built
- Built in 2006
Lot Details
- Cul-De-Sac
- Sprinkler System
HOA Fees
- $249 Monthly HOA Fees
Parking
- 2 Car Attached Garage
- Garage Door Opener
Home Design
- Brick Exterior Construction
- Composition Roof
- Vinyl Siding
Interior Spaces
- 1-Story Property
- Ceiling Fan
- Gas Log Fireplace
- Low Emissivity Windows
- Window Treatments
- Mud Room
- Living Room with Fireplace
- 2 Fireplaces
Kitchen
- Eat-In Kitchen
- Built-In Oven
- Cooktop
- Microwave
- Dishwasher
- Snack Bar or Counter
- Disposal
Flooring
- Wood
- Ceramic Tile
Bedrooms and Bathrooms
- 3 Bedrooms | 2 Main Level Bedrooms
- Fireplace in Primary Bedroom
- 3 Full Bathrooms
- Whirlpool Bathtub
Laundry
- Laundry on main level
- Dryer
- Washer
Basement
- Basement Fills Entire Space Under The House
- 1 Bedroom in Basement
Utilities
- Forced Air Heating and Cooling System
- Heating System Uses Natural Gas
- Natural Gas Water Heater
- Water Softener is Owned
- High Speed Internet
- Cable TV Available
Additional Features
- Air Purifier
- Deck
Community Details
- $498 HOA Transfer Fee
- Westport Village Condos
Ownership History
Purchase Details
Home Financials for this Owner
Home Financials are based on the most recent Mortgage that was taken out on this home.Purchase Details
Home Financials for this Owner
Home Financials are based on the most recent Mortgage that was taken out on this home.Similar Homes in Kalamazoo, MI
Home Values in the Area
Average Home Value in this Area
Purchase History
| Date | Buyer | Sale Price | Title Company |
|---|---|---|---|
| Rhem Dawn | $340,000 | None Listed On Document | |
| Thiele Charles W | -- | None Available |
Mortgage History
| Date | Status | Borrower | Loan Amount |
|---|---|---|---|
| Open | Rhem Dawn | $255,000 | |
| Previous Owner | Thiele Charles W | $89,000 | |
| Previous Owner | Thiele Charles | $120,000 | |
| Previous Owner | Thiele Nancy | -- | |
| Previous Owner | Thiele Charles W | $50,000 | |
| Previous Owner | Thiele Charles W | $111,800 | |
| Previous Owner | Thiele Charles W | $110,000 | |
| Previous Owner | Thiele Charles W | $50,000 | |
| Previous Owner | Thiele Charles W | $113,000 |
Property History
| Date | Event | Price | Change | Sq Ft Price |
|---|---|---|---|---|
| 01/14/2022 01/14/22 | Sold | $340,000 | -14.6% | $154 / Sq Ft |
| 12/11/2021 12/11/21 | Pending | -- | -- | -- |
| 07/26/2021 07/26/21 | For Sale | $398,000 | -- | $180 / Sq Ft |
Tax History Compared to Growth
Tax History
| Year | Tax Paid | Tax Assessment Tax Assessment Total Assessment is a certain percentage of the fair market value that is determined by local assessors to be the total taxable value of land and additions on the property. | Land | Improvement |
|---|---|---|---|---|
| 2024 | $2,316 | $215,900 | $0 | $0 |
| 2023 | $2,234 | $208,000 | $0 | $0 |
| 2022 | $6,095 | $184,100 | $0 | $0 |
| 2021 | $5,823 | $169,600 | $0 | $0 |
| 2020 | $5,554 | $159,100 | $0 | $0 |
| 2019 | $5,265 | $140,300 | $0 | $0 |
| 2018 | $5,142 | $123,800 | $0 | $0 |
| 2017 | $0 | $123,800 | $0 | $0 |
| 2016 | -- | $123,900 | $0 | $0 |
| 2015 | -- | $124,300 | $17,500 | $106,800 |
| 2014 | -- | $124,300 | $0 | $0 |
Agents Affiliated with this Home
-

Seller's Agent in 2022
Dave Phillipson
Berkshire Hathaway HomeServices MI
(269) 207-4745
1 in this area
4 Total Sales
-
Chelsea Visser
C
Buyer's Agent in 2022
Chelsea Visser
eXp Realty LLC
(269) 365-1562
10 in this area
123 Total Sales
Map
Source: Southwestern Michigan Association of REALTORS®
MLS Number: 21095664
APN: 05-12-200-014
- 5339 Harborview Pass
- 2637 Piers End Ln
- 2482 Piers End Ct
- 5405 Harborview Pass
- 2681 W Port Dr
- 2696 Stone Valley Ln
- 3591 Westhaven Trail Unit 53
- 3598 Northfield Trail Unit 31
- 2618 N Drake Rd
- 3472 Westhaven Trail Unit 43
- 3536 Westhaven Trail Unit site 42
- 3625 Westhaven Trail Unit 54
- 3557 Westhaven Trail Unit 52
- 4763 Weston Ave
- 2223 Cumberland St
- 2013 Cumberland St
- 4125 Grand Prairie Rd
- 4132 Winding Way
- 6112 Old Log Trail
- 4618 Dunhill Terrace
- 3026 Harborview Ct Unit 14
- 3022 Harborview Ct
- 3010 Harborview Ct
- 5308 Harborview Pass
- 2893 Harborview Ct
- 2995 Harborview Ct
- 5317 Harborview Pass
- 5326 Harborview Pass
- 5253 W H Ave
- 5332 Harborview Pass
- 5340 Harborview Pass
- 2624 Piers End Ln
- 5354 Harborview Pass
- 2588 Piers End Ln
- 3259 Northfield Trail
- 3259 Northfield Trail Unit 20
- 5388 Harborview Pass
- 5359 Harborview Pass Unit 16
- 5362 Harborview Pass
- 2625 Piers End Ln
