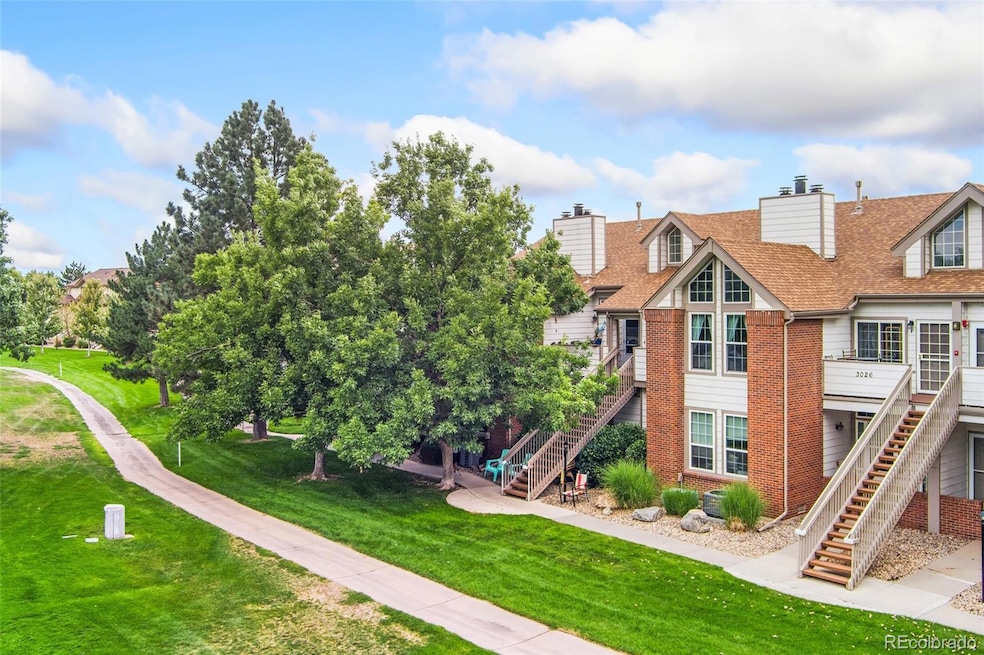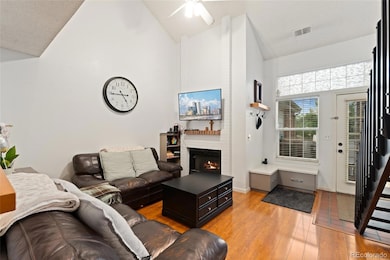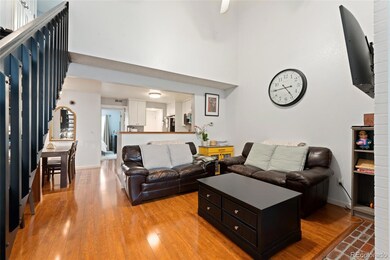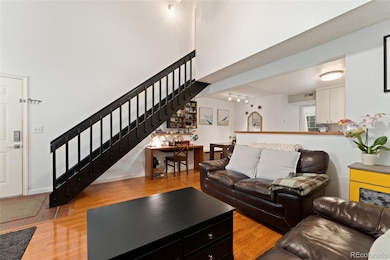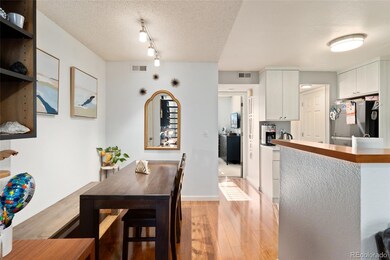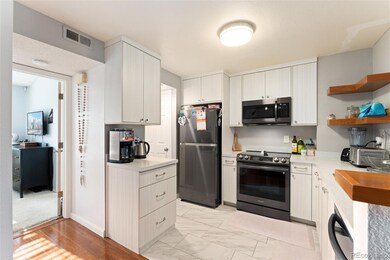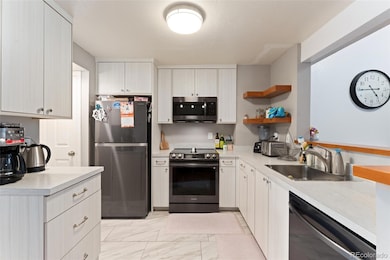3026 W Prentice Ave Unit E Littleton, CO 80123
Estimated payment $2,700/month
Highlights
- No Units Above
- Golf Course View
- Deck
- Goddard Middle School Rated A
- Open Floorplan
- Property is near public transit
About This Home
This two-story condo offers a rare combination of golf course views, modern updates, and an unbeatable Littleton location. From the moment you step inside, the soaring ceilings and open layout create a bright, welcoming atmosphere. A wood-burning fireplace anchors the family room while large windows bring in a plethora of natural light. The seamless connection between the living room, dining area, and kitchen makes this home ideal for both everyday living and entertaining. The kitchen has been fully remodeled with stylish cabinetry, sleek countertops, and stainless steel appliances. Upstairs, a private bedroom suite features its own walk-in closet and bathroom, while the main-level bedroom offers the convenience of a second suite with another walk-in closet and full bath. Both bathrooms have been thoughtfully updated, and the home has been refreshed with modern laminate flooring and designer paint. A newer washer and dryer, along with a recently installed water heater, add peace of mind. Practical touches include a laundry close and an attached garage with storage cabinets. Residents also enjoy access to the community pool, perfect for relaxing on warm days. Overlooking the golf course, this condo offers a peaceful backdrop and year-round views. Step outside and you’re within walking distance of Historic Downtown Littleton, the South Platte bike trail, local shops, and dining.
Listing Agent
Tara Maynard
Redfin Corporation Brokerage Email: Tara.maynard@redfin.com,720-212-7658 License #100093625 Listed on: 09/11/2025

Property Details
Home Type
- Condominium
Est. Annual Taxes
- $2,531
Year Built
- Built in 1986
Lot Details
- Open Space
- No Units Above
- Two or More Common Walls
- Landscaped
- Front Yard Sprinklers
HOA Fees
- $320 Monthly HOA Fees
Parking
- 1 Car Attached Garage
- Insulated Garage
- Lighted Parking
- Smart Garage Door
- Driveway
Home Design
- Entry on the 2nd floor
- Brick Exterior Construction
- Frame Construction
- Wood Siding
Interior Spaces
- 879 Sq Ft Home
- 2-Story Property
- Open Floorplan
- Built-In Features
- Vaulted Ceiling
- Double Pane Windows
- Smart Doorbell
- Family Room with Fireplace
- Living Room
- Dining Room
- Golf Course Views
Kitchen
- Self-Cleaning Oven
- Range
- Microwave
- Dishwasher
- Laminate Countertops
- Disposal
Flooring
- Carpet
- Laminate
- Tile
Bedrooms and Bathrooms
- Walk-In Closet
Laundry
- Laundry closet
- Washer
Home Security
Eco-Friendly Details
- Energy-Efficient Appliances
- Energy-Efficient Lighting
- Energy-Efficient Insulation
- Energy-Efficient Thermostat
- Smoke Free Home
Outdoor Features
- Balcony
- Deck
Location
- Property is near public transit
Schools
- Centennial Academy Of Fine Arts Elementary School
- Goddard Middle School
- Littleton High School
Utilities
- Forced Air Heating and Cooling System
- Heating System Uses Natural Gas
- Heating System Uses Wood
- Natural Gas Connected
- High-Efficiency Water Heater
- Gas Water Heater
- High Speed Internet
- Phone Available
- Cable TV Available
Listing and Financial Details
- Exclusions: Seller's personal property
- Assessor Parcel Number 032603071
Community Details
Overview
- Association fees include reserves, ground maintenance, maintenance structure, recycling, road maintenance, sewer, snow removal, trash, water
- Kc And Associates Association, Phone Number (303) 933-6279
- Low-Rise Condominium
- Steeplechase Condos Subdivision
- Community Parking
- Greenbelt
Recreation
- Community Pool
Pet Policy
- Pets Allowed
Security
- Carbon Monoxide Detectors
Map
Home Values in the Area
Average Home Value in this Area
Tax History
| Year | Tax Paid | Tax Assessment Tax Assessment Total Assessment is a certain percentage of the fair market value that is determined by local assessors to be the total taxable value of land and additions on the property. | Land | Improvement |
|---|---|---|---|---|
| 2024 | $2,489 | $22,110 | -- | -- |
| 2023 | $2,489 | $22,110 | $0 | $0 |
| 2022 | $2,293 | $19,349 | $0 | $0 |
| 2021 | $2,296 | $19,349 | $0 | $0 |
| 2020 | $2,209 | $19,148 | $0 | $0 |
| 2019 | $2,078 | $19,148 | $0 | $0 |
| 2018 | $1,521 | $14,328 | $0 | $0 |
| 2017 | $1,444 | $14,328 | $0 | $0 |
| 2016 | $1,476 | $13,643 | $0 | $0 |
| 2015 | $1,479 | $13,643 | $0 | $0 |
| 2014 | -- | $9,170 | $0 | $0 |
| 2013 | -- | $9,800 | $0 | $0 |
Property History
| Date | Event | Price | List to Sale | Price per Sq Ft |
|---|---|---|---|---|
| 09/11/2025 09/11/25 | For Sale | $414,500 | -- | $472 / Sq Ft |
Purchase History
| Date | Type | Sale Price | Title Company |
|---|---|---|---|
| Warranty Deed | $265,000 | Land Title Guarantee Co | |
| Warranty Deed | $84,500 | Land Title | |
| Deed | -- | -- | |
| Deed | -- | -- | |
| Deed | -- | -- | |
| Deed | -- | -- |
Mortgage History
| Date | Status | Loan Amount | Loan Type |
|---|---|---|---|
| Open | $13,010 | Stand Alone Second | |
| Open | $260,200 | FHA | |
| Previous Owner | $82,350 | FHA |
Source: REcolorado®
MLS Number: 6419675
APN: 2077-17-1-08-005
- 3026 W Prentice Ave Unit I
- 3026 W Prentice Ave Unit H
- 3040 W Prentice Ave Unit B
- 3030 W Prentice Ave Unit I
- 3066 W Prentice Ave Unit G
- 3016 W Prentice Ave Unit C
- 3010 W Prentice Ave Unit J
- 3076 W Prentice Ave Unit J
- 2920 W Centennial Dr Unit H
- 2757 W Riverwalk Cir Unit E
- 2895 W Riverwalk Cir Unit 104
- 2895 W Riverwalk Cir Unit 114
- 2773 W Riverwalk Cir Unit H
- 2894 W Riverwalk Cir Unit 108
- 2894 W Riverwalk Cir Unit 209
- 2844 W Centennial Dr Unit K
- 2730 W Riverwalk Cir Unit A
- 2788 W Greens Dr Unit 2788
- 2715 W Greens Dr Unit 2715
- 2712 W Greens Place Unit 2712
- 3016 W Prentice Ave Unit D
- 2860 W Centennial Dr Unit G
- 2961 W Centennial Dr
- 5425 S Federal Cir
- 2715 W Greens Dr
- 5807 S Rapp St
- 5681 S Lowell Blvd Unit 5681
- 5545 S Lowell Blvd
- 5099 S Linden Dr
- 4957 S Prince Ct
- 2100 W Littleton Blvd
- 5151 S Rio Grande St
- 5373 S Prescott St
- 5927 S Hill St
- 5529 S Windermere St
- 5579 S Windermere St
- 5339 S Windermere St
- 4661 S Decatur St Unit 206
- 4075 W Monmouth Ave
- 5820 S Windermere St
