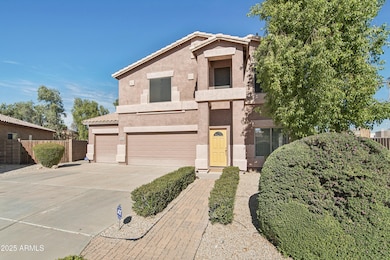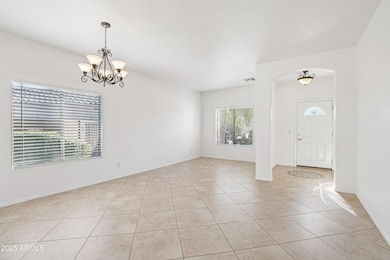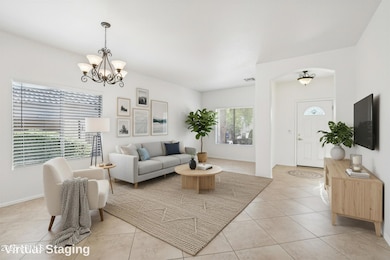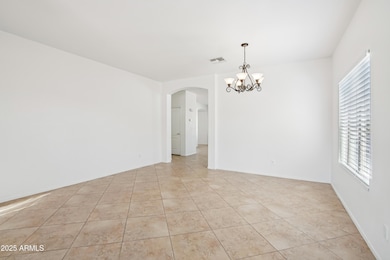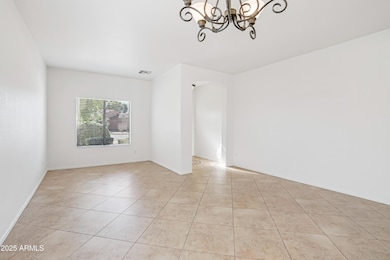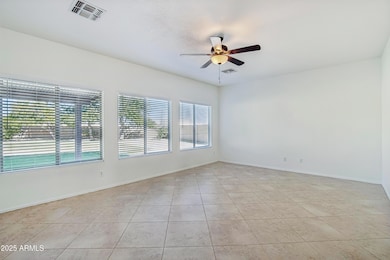
30263 N Bobcat Way San Tan Valley, AZ 85143
Johnson Ranch NeighborhoodEstimated payment $2,487/month
Highlights
- Golf Course Community
- Fenced Community Pool
- Covered Patio or Porch
- Contemporary Architecture
- Tennis Courts
- Breakfast Area or Nook
About This Home
Welcome to this beautifully refreshed two-story 2,659 sq ft home located in the highly desirable Johnson Ranch community, perfectly positioned on a 1⁄4-acre (11,335 sq ft) corner lot with mountain views, spacious interior living, modern upgrades, and an oversized backyard designed for true outdoor living. From the moment you arrive, the home's cul-de-sac setting, wide driveway, and 3-car garage create an impressive first impression. Inside, the bright and open floor plan features freshly painted walls (new interior paint April 2024), tile flooring throughout the main level, and flexible formal living and dining spaces that can be adapted to your lifestyle. The home has been thoughtfully cared for over the years, including a full remodel in 2008, exterior repaints in 2010 and 2021, new upstairs carpet in April 2024, and a brand-new remodeled kitchen completed January 2025. The kitchen is both functional and inviting, showcasing modern updates, crisp white cabinetry, stainless steel double oven, a four-door French refrigerator, LED lighting throughout the home, and ample counter space. A breakfast nook overlooks the backyard, and the kitchen flows seamlessly into the family rooman ideal setup for everyday living and entertaining. A half bath on the main level serves guests with ease. Upstairs, a large open loft provides a super-sized second living area perfect for a media room, workout space, office, or teen retreat. All four bedrooms are generously sized, and the home includes two full bathrooms, and one half bathroom, including the remodeled upstairs bathroom (June 2023). The oversized primary suite offers room for a sitting area, excellent natural light, a spacious walk-in closet, dual sinks, and a full bath with a soaking tub and shower combination. A new water heater (December 2021) ensures reliable efficiency, and the home is equipped with natural gas for heating and hot water, as well as a water softener-ready setup. The backyard is truly one of the standout features, large, park-like, and beautifully designed with mature landscaping, open lawn space, and a cozy fire pit perfect for cool evenings. With new ceiling fans, updated window blinds, and an irrigation automation system, the outdoor space is functional, inviting, and ready for gatherings of any size. With no two-story homes directly behind the property, the yard feels open and private, and the aerial views highlight just how expansive this lot is compared to the surrounding homes. There's ample space to add a pool, garden, outdoor kitchen, play area, or even an addition for a Mother-in-law suite on the side of the home if desired. Additional highlights include cable and satellite readiness, updated lighting throughout, and a long history of consistent property care: remodeled gardens (2008), roof and AC units serviced regularly from 2008 through 2025, and a full list of improvements that give buyers confidence in long-term quality. Living in Johnson Ranch means enjoying access to three community pools, spas, parks, scenic paths, playgrounds, tennis, pickleball and basketball courts, plus a public 18-hole golf course. The community hosts regular events and provides a warm, active environment for residents of all ages. With its fresh interior upgrades, remodeled kitchen and baths, massive backyard, corner-lot privacy, and resort-style community amenities, this move-in-ready Johnson Ranch home offers comfort, space, and an exceptional lifestyle opportunity.
Home Details
Home Type
- Single Family
Est. Annual Taxes
- $1,609
Year Built
- Built in 2001
Lot Details
- 0.26 Acre Lot
- Block Wall Fence
- Grass Covered Lot
HOA Fees
- $82 Monthly HOA Fees
Parking
- 3 Car Direct Access Garage
- Garage Door Opener
Home Design
- Contemporary Architecture
- Wood Frame Construction
- Tile Roof
- Stucco
Interior Spaces
- 2,659 Sq Ft Home
- 2-Story Property
- Ceiling height of 9 feet or more
- Ceiling Fan
- Washer and Dryer Hookup
Kitchen
- Breakfast Area or Nook
- Eat-In Kitchen
- Double Oven
- Built-In Microwave
- Laminate Countertops
Flooring
- Floors Updated in 2024
- Carpet
- Tile
Bedrooms and Bathrooms
- 4 Bedrooms
- Primary Bathroom is a Full Bathroom
- 2.5 Bathrooms
- Dual Vanity Sinks in Primary Bathroom
- Soaking Tub
Outdoor Features
- Covered Patio or Porch
Schools
- Walker Butte K-8 Elementary And Middle School
- Poston Butte High School
Utilities
- Central Air
- Heating System Uses Natural Gas
- High Speed Internet
- Cable TV Available
Listing and Financial Details
- Tax Lot 49
- Assessor Parcel Number 210-60-049
Community Details
Overview
- Association fees include ground maintenance
- Ccmc Association, Phone Number (480) 921-7500
- Johnson Ranch Unit 3B Subdivision
Recreation
- Golf Course Community
- Tennis Courts
- Community Playground
- Fenced Community Pool
- Lap or Exercise Community Pool
Map
Home Values in the Area
Average Home Value in this Area
Tax History
| Year | Tax Paid | Tax Assessment Tax Assessment Total Assessment is a certain percentage of the fair market value that is determined by local assessors to be the total taxable value of land and additions on the property. | Land | Improvement |
|---|---|---|---|---|
| 2025 | $1,609 | $35,617 | -- | -- |
| 2024 | $1,584 | $34,248 | -- | -- |
| 2023 | $1,610 | $25,386 | $1,250 | $24,136 |
| 2022 | $1,584 | $19,528 | $1,250 | $18,278 |
| 2021 | $1,716 | $17,493 | $0 | $0 |
| 2020 | $1,565 | $16,822 | $0 | $0 |
| 2019 | $1,563 | $16,081 | $0 | $0 |
| 2018 | $1,503 | $14,019 | $0 | $0 |
| 2017 | $1,421 | $14,031 | $0 | $0 |
| 2016 | $1,397 | $14,104 | $1,250 | $12,854 |
| 2014 | $1,378 | $9,929 | $1,000 | $8,929 |
Property History
| Date | Event | Price | List to Sale | Price per Sq Ft |
|---|---|---|---|---|
| 11/13/2025 11/13/25 | For Sale | $430,000 | -- | $162 / Sq Ft |
Purchase History
| Date | Type | Sale Price | Title Company |
|---|---|---|---|
| Interfamily Deed Transfer | -- | None Available | |
| Cash Sale Deed | $100,000 | Security Title Agency | |
| Trustee Deed | $133,633 | None Available | |
| Deed | $157,470 | First American Title |
Mortgage History
| Date | Status | Loan Amount | Loan Type |
|---|---|---|---|
| Previous Owner | $161,800 | VA |
About the Listing Agent

With a background in marketing, I specialize in using targeted advertising to sell my clients’ homes quickly for the best terms and most amount of money possible.
What I Do Differently - My 14-Step Marketing Plan For Your Home:
1: Zillow Showcase Listing: Showcase listings receive over 65% more views, saves, and shares compared to standard listings. Buyers can also tap a button to virtually stage photos with different furniture styles.
2: Zillow Sky Tour: This feature puts
Josiah's Other Listings
Source: Arizona Regional Multiple Listing Service (ARMLS)
MLS Number: 6947941
APN: 210-60-049
- 735 E Drifter Place
- 30158 N Royal Oak Way
- 30332 N Desert Willow Blvd Unit 3A
- 1126 E Silktassel Trail
- 30013 N Candlewood Dr Unit 13
- 1212 E Renegade Trail
- 548 E Embassy Dr Unit 13
- 323 E Senna Way
- 30496 N Maple Chase Dr
- 761 E Denim Trail Unit 36
- 803 E Denim Trail
- 1230 E Desert Moon Trail
- 30178 N Coral Bean Dr
- 398 E Chicory Place
- 30393 N Coral Bean Dr
- 911 E Lovegrass Dr Unit 8
- 813 E Lovegrass Dr Unit 8
- 128 E Canary Ct
- 1187 E Cowboy Cove Trail
- 1626 E Dust Devil Dr
- 30092 N Desert Willow Blvd
- 1163 E Dust Devil Dr
- 30365 N Maple Chase Dr
- 712 E Marigold Place
- 1039 E Desert Moon Trail
- 733 E Denim Trail Unit 36
- 672 E Lovegrass Dr
- 30546 N Honeysuckle Dr
- 30740 N Maple Chase Dr
- 1704 E Renegade Trail
- 30079 N Little Leaf Dr
- 29604 N Balmoral Place Unit 13
- 30445 N Sunray Dr
- 30877 N Coral Bean Dr
- 1090 E Taylor Trail
- 882 E Taylor Trail
- 29467 N Candlewood Dr
- 1875 E Renegade Trail
- 895 E Lakeview Dr
- 1088 E Palomino Way

