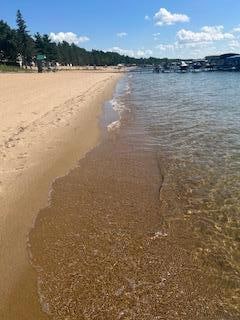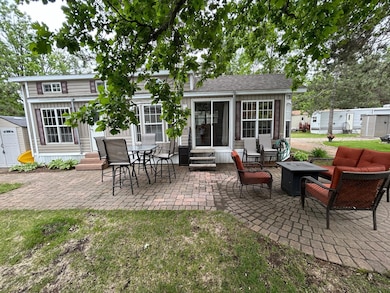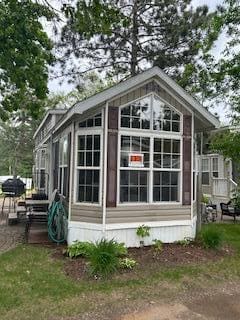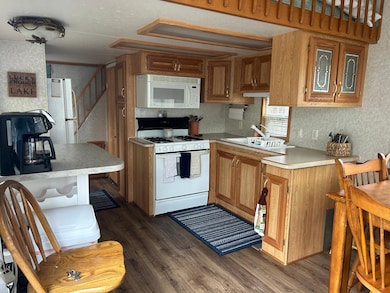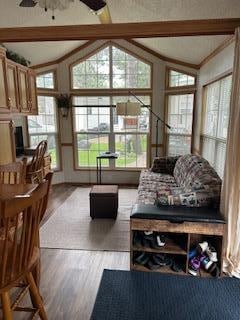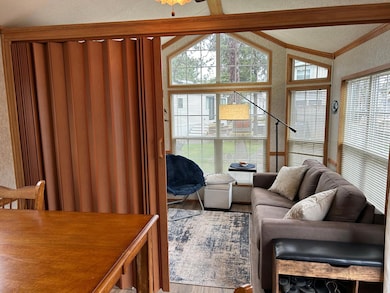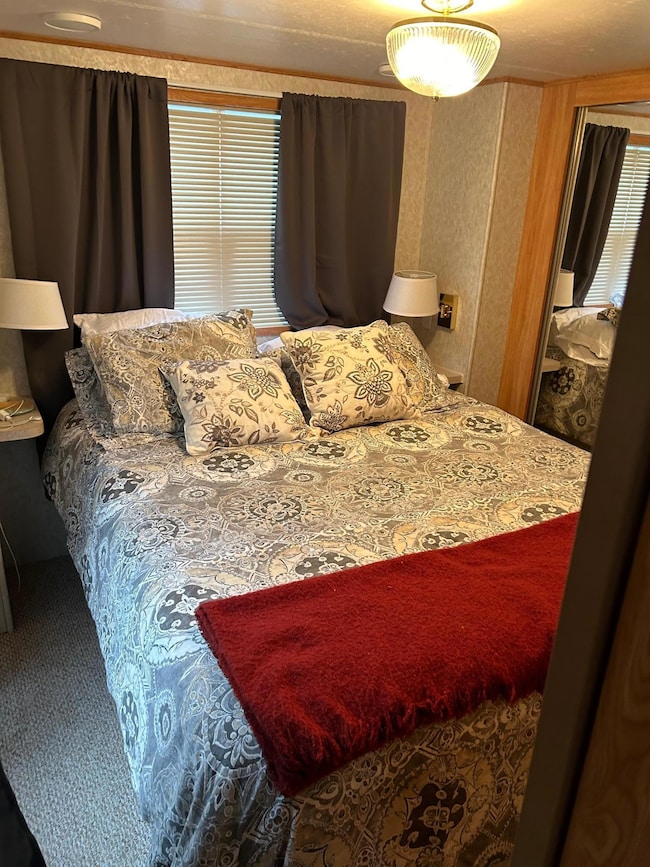30265 County Road 3 Unit 49 Merrifield, MN 56465
Estimated payment $1,184/month
Highlights
- 550 Feet of Waterfront
- Beach
- The kitchen features windows
- Dock Facilities
- Main Floor Primary Bedroom
- Patio
About This Home
Make your lakefront dreams a reality on the unparalleled beaches at Pelican Sands Association!Affordable, low maintenance living is available fully furnished in this well laid out 400sqft park model boasting a full kitchen, main floor bedroom, lawn sprinklers and paver patio. A parking space at the home is included. A private boat slip is available for sale separately. This association does not allow dogs. The many amenities include a party room, plenty of guest parking, fish cleaning shed, shared tools, ice maker, private boat landing, shared dock and of course THE BEACH!
Listing Agent
Purpose Driven Realty, LLC Brokerage Email: jocelynschlichting@gmail.com Listed on: 05/15/2025
Home Details
Home Type
- Single Family
Est. Annual Taxes
- $13,618
Year Built
- Built in 2003
Lot Details
- 550 Feet of Waterfront
- Lake Front
- Additional Parcels
HOA Fees
- $108 Monthly HOA Fees
Parking
- Guest Parking
Interior Spaces
- 400 Sq Ft Home
- 1.5-Story Property
- Combination Kitchen and Dining Room
Kitchen
- Range<<rangeHoodToken>>
- <<microwave>>
- The kitchen features windows
Bedrooms and Bathrooms
- 2 Bedrooms
- Primary Bedroom on Main
- 1 Full Bathroom
Outdoor Features
- Dock Facilities
- Shared Waterfront
- Patio
Utilities
- Forced Air Heating and Cooling System
- Propane
- Well
- Shared Septic
Listing and Financial Details
- Assessor Parcel Number 77180578
Community Details
Overview
- Association fees include beach access, dock, parking, recreation facility, sewer, shared amenities, taxes
- Pelican Sands Cooperative Assoc. Association, Phone Number (320) 309-3537
Recreation
- Beach
Map
Home Values in the Area
Average Home Value in this Area
Tax History
| Year | Tax Paid | Tax Assessment Tax Assessment Total Assessment is a certain percentage of the fair market value that is determined by local assessors to be the total taxable value of land and additions on the property. | Land | Improvement |
|---|---|---|---|---|
| 2024 | $13,618 | $2,238,700 | $2,238,700 | $0 |
| 2023 | $12,928 | $1,888,900 | $1,888,900 | $0 |
| 2022 | $12,408 | $1,888,500 | $1,888,500 | $0 |
| 2021 | $10,826 | $1,437,800 | $1,437,800 | $0 |
| 2020 | $11,304 | $1,238,100 | $1,238,100 | $0 |
| 2019 | $11,742 | $1,198,400 | $1,198,400 | $0 |
| 2018 | $11,348 | $1,198,500 | $1,198,500 | $0 |
| 2017 | $11,228 | $1,169,200 | $1,169,200 | $0 |
| 2016 | $11,102 | $1,111,200 | $1,109,000 | $2,200 |
| 2015 | $11,272 | $1,110,600 | $1,108,400 | $2,200 |
| 2014 | $5,728 | $1,110,600 | $1,108,400 | $2,200 |
Property History
| Date | Event | Price | Change | Sq Ft Price |
|---|---|---|---|---|
| 05/15/2025 05/15/25 | For Sale | $164,900 | -- | $412 / Sq Ft |
Purchase History
| Date | Type | Sale Price | Title Company |
|---|---|---|---|
| Warranty Deed | $1,250,000 | -- |
Source: NorthstarMLS
MLS Number: 6722091
APN: 770183105IB0009
- TBD Lakeview Ln
- 29126 County Road 3
- 13278 Deerwood Trail
- 29655 E Horseshoe Lake Rd
- TBD County Road 11
- Tract C Tract C-Polaris
- Tract B Polaris Ln
- Tract D Polaris Ln
- 32157 County Road 39
- 12998 Fawn Lake Rd
- XXX2 Cedar St
- XXX1 Cedar St
- Lot 15 Cedar St
- TBD Lot 49, Blk 1 Huron Cir
- LOT 4 Fawn Lake Rd
- Lot 3 Fawn Lake Rd
- lot 2 Fawn Lake Rd
- LOT 5 Fawn Lake Rd
- xxx Fawn Lake Rd
- 13632 Piney Ln
