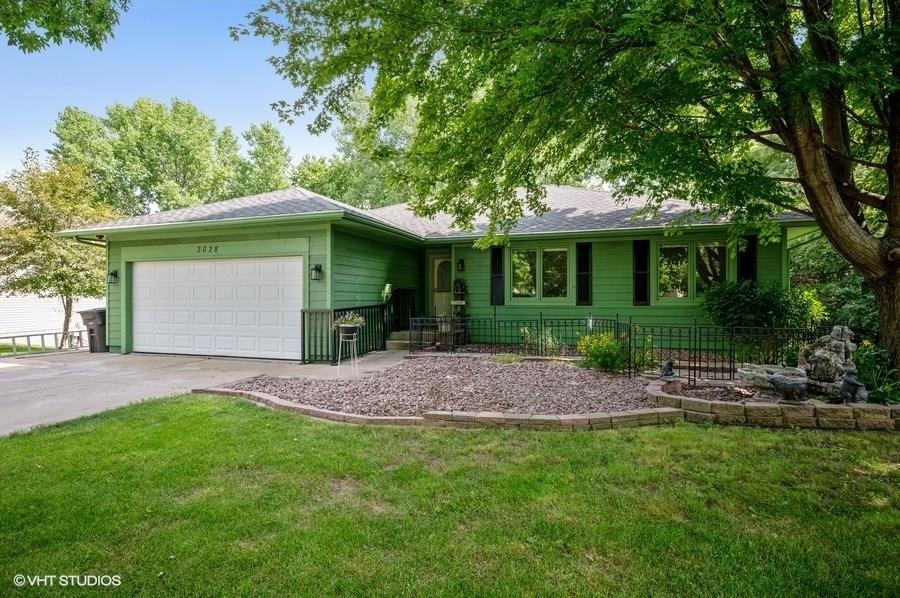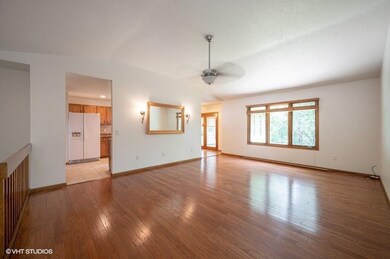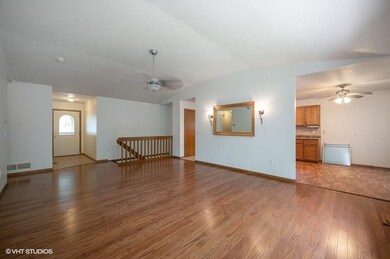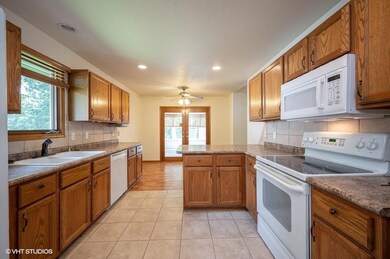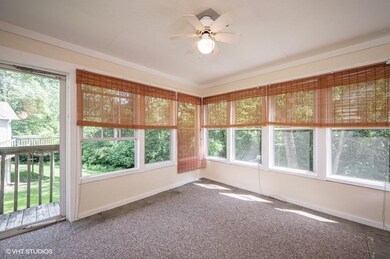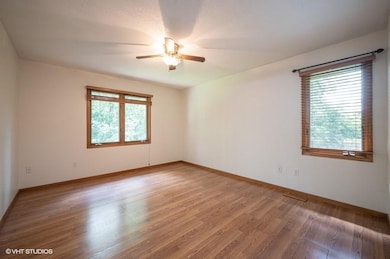
3028 Deerpath Ct Des Moines, IA 50320
River Woods NeighborhoodHighlights
- Ranch Style House
- No HOA
- Eat-In Kitchen
- 1 Fireplace
- Shades
- Tile Flooring
About This Home
As of April 2023Welcome home to this walkout ranch, on a cul de sac, with mature trees as the backyard backdrop - 3 huge wins! This home has been preinspected, radon tested as well. The kitchen area has bar/counter seating, eat in area with a 3 Seasons room with french doors to enjoy the views. The family room is a great size to entertain. There are 3 bedrooms on the main with 2 full baths (the master suite is spacious with a walk in closet)! In the lower level, there is a family room, fireplace, kitchen with eat in area, 1 bedroom and another full bath (addl washer/dryer hookup)! Lastly, there is a great workshop. Geothermal, Roof (approx 6 yrs old), painted exterior (2-3 yrs ago), irrigation (not hooked up). Come tour - you'll fall in love!
Last Buyer's Agent
Allison Den Hartog
RE/MAX Concepts

Home Details
Home Type
- Single Family
Year Built
- Built in 1996
Home Design
- Ranch Style House
- Frame Construction
- Asphalt Shingled Roof
Interior Spaces
- 1,536 Sq Ft Home
- 1 Fireplace
- Shades
- Family Room Downstairs
- Finished Basement
- Walk-Out Basement
Kitchen
- Eat-In Kitchen
- Stove
- Microwave
- Dishwasher
Flooring
- Carpet
- Laminate
- Tile
- Vinyl
Bedrooms and Bathrooms
Laundry
- Dryer
- Washer
Parking
- 2 Car Attached Garage
- Driveway
Additional Features
- Outdoor Storage
- 0.37 Acre Lot
- Forced Air Heating and Cooling System
Community Details
- No Home Owners Association
Listing and Financial Details
- Assessor Parcel Number 01005983500055
Ownership History
Purchase Details
Home Financials for this Owner
Home Financials are based on the most recent Mortgage that was taken out on this home.Purchase Details
Home Financials for this Owner
Home Financials are based on the most recent Mortgage that was taken out on this home.Purchase Details
Purchase Details
Similar Homes in Des Moines, IA
Home Values in the Area
Average Home Value in this Area
Purchase History
| Date | Type | Sale Price | Title Company |
|---|---|---|---|
| Warranty Deed | $309,000 | None Listed On Document | |
| Warranty Deed | $240,000 | None Available | |
| Warranty Deed | -- | None Available | |
| Warranty Deed | $184,500 | -- |
Mortgage History
| Date | Status | Loan Amount | Loan Type |
|---|---|---|---|
| Previous Owner | $228,000 | New Conventional | |
| Previous Owner | $30,780 | Unknown | |
| Previous Owner | $20,000 | Credit Line Revolving | |
| Previous Owner | $55,000 | Unknown |
Property History
| Date | Event | Price | Change | Sq Ft Price |
|---|---|---|---|---|
| 04/24/2023 04/24/23 | Sold | $308,900 | -0.4% | $201 / Sq Ft |
| 03/21/2023 03/21/23 | Pending | -- | -- | -- |
| 03/17/2023 03/17/23 | For Sale | $310,000 | +29.2% | $202 / Sq Ft |
| 09/28/2020 09/28/20 | Sold | $240,000 | -1.2% | $156 / Sq Ft |
| 09/28/2020 09/28/20 | Pending | -- | -- | -- |
| 07/08/2020 07/08/20 | For Sale | $242,900 | -- | $158 / Sq Ft |
Tax History Compared to Growth
Tax History
| Year | Tax Paid | Tax Assessment Tax Assessment Total Assessment is a certain percentage of the fair market value that is determined by local assessors to be the total taxable value of land and additions on the property. | Land | Improvement |
|---|---|---|---|---|
| 2024 | $6,494 | $330,100 | $68,100 | $262,000 |
| 2023 | $5,874 | $330,100 | $68,100 | $262,000 |
| 2022 | $5,828 | $258,100 | $55,300 | $202,800 |
| 2021 | $5,736 | $258,100 | $55,300 | $202,800 |
| 2020 | $5,950 | $241,700 | $51,700 | $190,000 |
| 2019 | $5,390 | $241,700 | $51,700 | $190,000 |
| 2018 | $5,328 | $212,300 | $43,600 | $168,700 |
| 2017 | $4,604 | $212,300 | $43,600 | $168,700 |
| 2016 | $4,478 | $182,000 | $25,900 | $156,100 |
| 2015 | $4,478 | $182,000 | $25,900 | $156,100 |
| 2014 | $3,778 | $159,900 | $22,800 | $137,100 |
Agents Affiliated with this Home
-
A
Seller's Agent in 2023
Allison Den Hartog
RE/MAX
(515) 444-9403
-
Matt Klein

Seller Co-Listing Agent in 2023
Matt Klein
RE/MAX
(515) 978-1411
1 in this area
357 Total Sales
-
Rebecca Hansen

Buyer's Agent in 2023
Rebecca Hansen
LPT Realty, LLC
(515) 771-5865
2 in this area
103 Total Sales
-
Michelle Hanson

Seller's Agent in 2020
Michelle Hanson
RE/MAX
(515) 229-2662
1 in this area
241 Total Sales
Map
Source: Des Moines Area Association of REALTORS®
MLS Number: 609404
APN: 010-05983500055
- 3015 Deerpath Ct
- 3006 Timber Hill Ct
- 2320 Riverwoods Ave
- 2908 River Ridge Rd
- 2416 Grand River Dr
- 3141 SE 22nd St
- 2357 Shadow Creek Cir
- 2449 River Ridge Rd
- 3710 SE 23rd St
- 3706 SE 24th Ct
- 2223 E Rose Ave
- 3006 SE 20th St Unit 4
- 1912 King Ave
- 1910 King Ave
- 3724 SE 22nd St
- 3800 SE 22nd St
- 1850 King Ave
- 1863 Glenwood Cir
- 2224 Maish Ct
- 2501 SE 18th Ct
