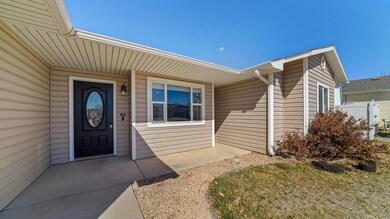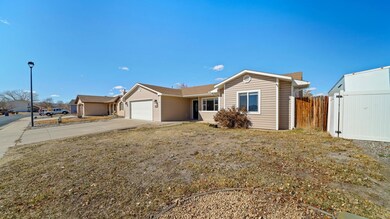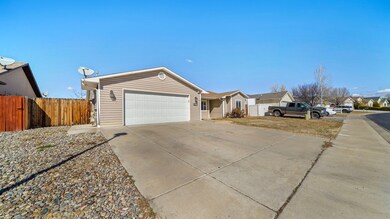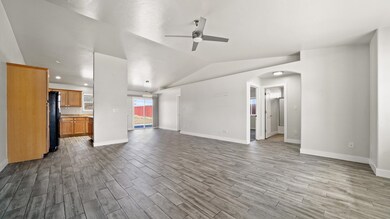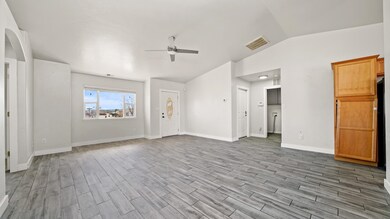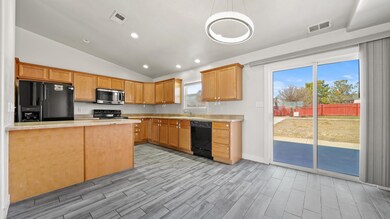
3028 Mohawk Ave Grand Junction, CO 81504
Clifton NeighborhoodHighlights
- Vaulted Ceiling
- 2 Car Attached Garage
- Walk-In Closet
- Ranch Style House
- Eat-In Kitchen
- Living Room
About This Home
As of May 2025Welcome to this inviting 4-bedroom, 2-bathroom home, offering 1,600 square feet of comfortable living space. Nestled in a peaceful neighborhood, this residence features a well-designed layout perfect for families, entertaining, or simply enjoying everyday life. Step inside to find a bright and airy living area, seamlessly connecting to the dining space and kitchen. The kitchen boasts ample cabinetry and counter space, ideal for home cooking and gatherings. Each of the four bedrooms provides generous closet space and natural light, while the primary suite includes an en-suite bathroom for added privacy. The spacious backyard is a true highlight—perfect for outdoor activities, gardening, or creating your own private oasis. Whether you're hosting barbecues or relaxing under the stars, this outdoor space offers endless possibilities. With its thoughtful layout and ample outdoor space, this home is a fantastic opportunity for anyone seeking comfort, convenience, and room to grow. Schedule a showing today!
Last Agent to Sell the Property
KELLER WILLIAMS COLORADO WEST REALTY License #FA10005574 Listed on: 02/28/2025

Home Details
Home Type
- Single Family
Est. Annual Taxes
- $1,554
Year Built
- Built in 2006
Lot Details
- 9,583 Sq Ft Lot
- Lot Dimensions are 74.5'x124.5'x70'x150
- Privacy Fence
- Sprinkler System
- Property is zoned RL-5
HOA Fees
- $18 Monthly HOA Fees
Parking
- 2 Car Attached Garage
Home Design
- Ranch Style House
- Slab Foundation
- Wood Frame Construction
- Asphalt Roof
- Vinyl Siding
Interior Spaces
- 1,649 Sq Ft Home
- Vaulted Ceiling
- Ceiling Fan
- Window Treatments
- Living Room
- Dining Room
Kitchen
- Eat-In Kitchen
- Electric Oven or Range
- Microwave
- Dishwasher
- Laminate Countertops
Flooring
- Carpet
- Tile
Bedrooms and Bathrooms
- 4 Bedrooms
- Walk-In Closet
- 2 Bathrooms
Laundry
- Laundry Room
- Laundry on main level
Outdoor Features
- Open Patio
Schools
- Pear Park Elementary School
- Grand Mesa Middle School
- Central High School
Utilities
- Refrigerated Cooling System
- Forced Air Heating System
- Irrigation Water Rights
- Septic Design Installed
Community Details
- Prairie View Subdivision
Listing and Financial Details
- Assessor Parcel Number 2943-162-91-005
Ownership History
Purchase Details
Home Financials for this Owner
Home Financials are based on the most recent Mortgage that was taken out on this home.Purchase Details
Home Financials for this Owner
Home Financials are based on the most recent Mortgage that was taken out on this home.Purchase Details
Home Financials for this Owner
Home Financials are based on the most recent Mortgage that was taken out on this home.Purchase Details
Home Financials for this Owner
Home Financials are based on the most recent Mortgage that was taken out on this home.Purchase Details
Home Financials for this Owner
Home Financials are based on the most recent Mortgage that was taken out on this home.Purchase Details
Purchase Details
Home Financials for this Owner
Home Financials are based on the most recent Mortgage that was taken out on this home.Purchase Details
Home Financials for this Owner
Home Financials are based on the most recent Mortgage that was taken out on this home.Similar Homes in Grand Junction, CO
Home Values in the Area
Average Home Value in this Area
Purchase History
| Date | Type | Sale Price | Title Company |
|---|---|---|---|
| Warranty Deed | $345,000 | Land Title | |
| Warranty Deed | $233,900 | Fidelity National Title | |
| Warranty Deed | $199,800 | Heritage Title | |
| Special Warranty Deed | $148,000 | Cat | |
| Trustee Deed | $233,505 | None Available | |
| Quit Claim Deed | -- | None Available | |
| Warranty Deed | $186,000 | Fahtco | |
| Warranty Deed | $46,000 | Fahtco |
Mortgage History
| Date | Status | Loan Amount | Loan Type |
|---|---|---|---|
| Open | $22,425 | New Conventional | |
| Open | $338,751 | FHA | |
| Previous Owner | $245,000 | New Conventional | |
| Previous Owner | $230,006 | FHA | |
| Previous Owner | $229,662 | FHA | |
| Previous Owner | $5,000 | Unknown | |
| Previous Owner | $165,000 | Stand Alone Refi Refinance Of Original Loan | |
| Previous Owner | $38,400 | Stand Alone Second | |
| Previous Owner | $153,600 | Balloon | |
| Previous Owner | $160,000 | Purchase Money Mortgage |
Property History
| Date | Event | Price | Change | Sq Ft Price |
|---|---|---|---|---|
| 05/14/2025 05/14/25 | Sold | $345,000 | -5.5% | $209 / Sq Ft |
| 03/23/2025 03/23/25 | Pending | -- | -- | -- |
| 02/28/2025 02/28/25 | For Sale | $365,000 | +56.0% | $221 / Sq Ft |
| 08/09/2018 08/09/18 | Sold | $233,900 | +1.7% | $142 / Sq Ft |
| 06/28/2018 06/28/18 | For Sale | $229,900 | +15.1% | $139 / Sq Ft |
| 06/25/2015 06/25/15 | Sold | $199,800 | -0.1% | $121 / Sq Ft |
| 05/30/2015 05/30/15 | Pending | -- | -- | -- |
| 05/06/2015 05/06/15 | For Sale | $199,900 | +35.1% | $121 / Sq Ft |
| 03/13/2015 03/13/15 | Sold | $148,000 | -0.3% | $90 / Sq Ft |
| 02/26/2015 02/26/15 | Pending | -- | -- | -- |
| 01/27/2015 01/27/15 | For Sale | $148,500 | -- | $90 / Sq Ft |
Tax History Compared to Growth
Tax History
| Year | Tax Paid | Tax Assessment Tax Assessment Total Assessment is a certain percentage of the fair market value that is determined by local assessors to be the total taxable value of land and additions on the property. | Land | Improvement |
|---|---|---|---|---|
| 2024 | $1,545 | $21,820 | $3,730 | $18,090 |
| 2023 | $1,545 | $21,820 | $3,730 | $18,090 |
| 2022 | $1,518 | $20,780 | $3,480 | $17,300 |
| 2021 | $1,505 | $21,380 | $3,580 | $17,800 |
| 2020 | $1,258 | $18,280 | $2,500 | $15,780 |
| 2019 | $1,189 | $18,280 | $2,500 | $15,780 |
| 2018 | $1,095 | $15,340 | $2,160 | $13,180 |
| 2017 | $1,091 | $15,340 | $2,160 | $13,180 |
| 2016 | $1,032 | $16,290 | $2,390 | $13,900 |
| 2015 | $1,045 | $16,290 | $2,390 | $13,900 |
| 2014 | -- | $13,120 | $1,990 | $11,130 |
Agents Affiliated with this Home
-
Tina Hulihee

Seller's Agent in 2025
Tina Hulihee
KELLER WILLIAMS COLORADO WEST REALTY
(970) 201-0941
11 in this area
65 Total Sales
-
MELISSA ACEVES PADILLA

Buyer's Agent in 2025
MELISSA ACEVES PADILLA
IG REAL ESTATE
(970) 216-3749
3 in this area
11 Total Sales
-

Seller's Agent in 2018
GINA CANTRELL
ROCKSTAR REAL ESTATE, LLC
(970) 216-9794
5 in this area
16 Total Sales
-

Buyer's Agent in 2018
CARRIE ST.CLAIR
ST CLAIR REAL ESTATE
(970) 589-7818
-
Caroline Harvey

Seller's Agent in 2015
Caroline Harvey
EXP REALTY, LLC
(970) 250-2181
7 in this area
40 Total Sales
-

Seller's Agent in 2015
Ruth Kinnett
DALE REALTY, INC
Map
Source: Grand Junction Area REALTOR® Association
MLS Number: 20250791
APN: 2943-162-91-005
- 3031 Gunnison Ave
- 3044 1/2 Shawnee Place
- 473 Robin Ct
- 3016 Big Bird Ave
- 458 1/2 Davis Rd
- 3015 1/2 Gunnison Ave
- 477 Colorow Dr
- 3040 Teller Ave
- 3010 D 1 2 Rd
- 455 Morning Dove Dr
- 488 E Valley St
- 3065 Cardinal Ct
- 2997 North Ave
- 3065 Thrush Dr
- 442 Florence Rd
- 3025 Red Pear Dr
- 3031 Red Pear Dr
- 3045 Red Pear Dr
- 3053 1/2 Hawkwood Ct
- 3084 Aberdeen Ln

