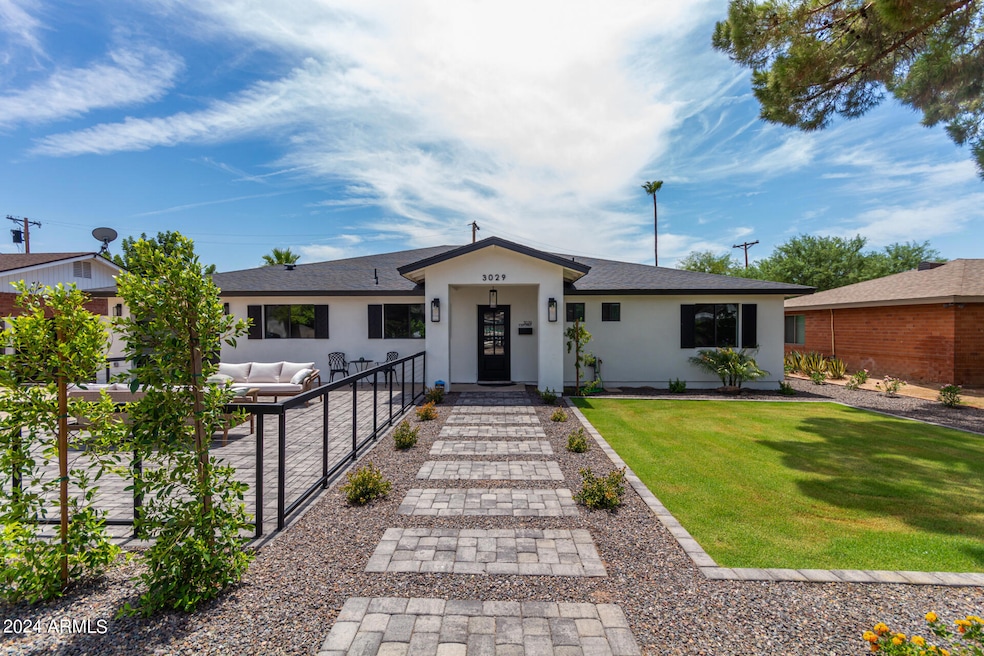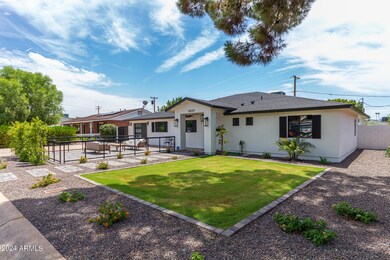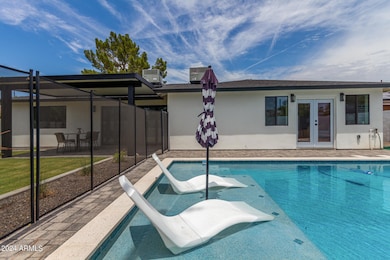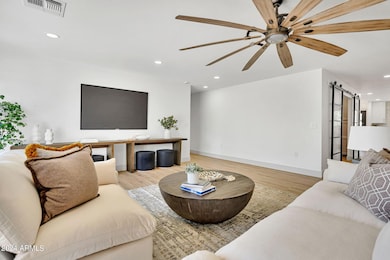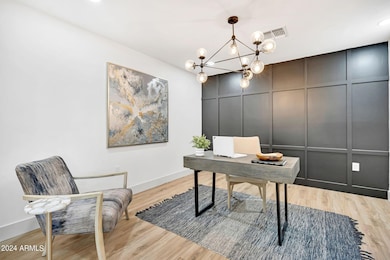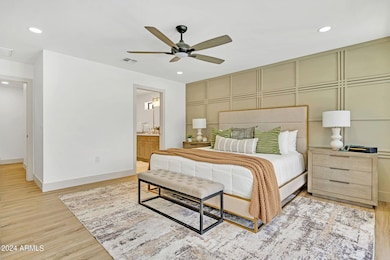
3029 E Elm St Phoenix, AZ 85016
Camelback East Village NeighborhoodHighlights
- Play Pool
- The property is located in a historic district
- Furnished
- Phoenix Coding Academy Rated A
- Mountain View
- Granite Countertops
About This Home
As of September 2024JUST COMPLETED JULY 2024! Days on market reflect listing while under construction. FULLY REMODELED down to the studs & fully reimagined! Beautiful home w/ 4 bed/4 bath, PLUS DEN, 1 car garage + tons of extra parking & BRAND NEW POOL. NO HOA! Kitchen features a MASSIVE island & high end appliances including 6 burner stove, side-by-side fridge/freezer, tons of cabinets & walk-in pantry. Large primary w/ walk-in closet + separate WC in en suite. Outdoor living includes covered patio + enclosed porch w pavers. Grass + trees create lush privacy. LOCATION! Stunning neighborhood minutes from Arcadia: tons of shopping, restaurants, & robust business district. Central to Old Town Scottsdale, DT Phoenix & Airport, Paradise Valley, & great hiking. Lovingly completed w/ high end designer finishes
Home Details
Home Type
- Single Family
Est. Annual Taxes
- $3,152
Year Built
- Built in 1954
Lot Details
- 7,850 Sq Ft Lot
- Block Wall Fence
- Front and Back Yard Sprinklers
- Grass Covered Lot
Parking
- 1 Car Direct Access Garage
- 2 Open Parking Spaces
Home Design
- Room Addition Constructed in 2024
- Roof Updated in 2024
- Wood Frame Construction
- Composition Roof
- Stucco
Interior Spaces
- 2,775 Sq Ft Home
- 1-Story Property
- Furnished
- Mountain Views
Kitchen
- Kitchen Updated in 2024
- Eat-In Kitchen
- Breakfast Bar
- Built-In Microwave
- Kitchen Island
- Granite Countertops
Flooring
- Floors Updated in 2024
- Tile Flooring
Bedrooms and Bathrooms
- 4 Bedrooms
- Bathroom Updated in 2024
- Primary Bathroom is a Full Bathroom
- 4 Bathrooms
- Dual Vanity Sinks in Primary Bathroom
- Bathtub With Separate Shower Stall
Pool
- Pool Updated in 2024
- Play Pool
Schools
- Madison Elementary School
- Madison Camelview Elementary Middle School
- Madison Park High School
Utilities
- Cooling System Updated in 2024
- Refrigerated Cooling System
- Heating System Uses Natural Gas
- Plumbing System Updated in 2024
- Wiring Updated in 2024
- Tankless Water Heater
Additional Features
- Covered patio or porch
- The property is located in a historic district
Community Details
- No Home Owners Association
- Association fees include no fees
- Sharondale Plat 2 Subdivision
Listing and Financial Details
- Tax Lot 47
- Assessor Parcel Number 163-10-093
Ownership History
Purchase Details
Home Financials for this Owner
Home Financials are based on the most recent Mortgage that was taken out on this home.Purchase Details
Home Financials for this Owner
Home Financials are based on the most recent Mortgage that was taken out on this home.Purchase Details
Home Financials for this Owner
Home Financials are based on the most recent Mortgage that was taken out on this home.Similar Homes in the area
Home Values in the Area
Average Home Value in this Area
Purchase History
| Date | Type | Sale Price | Title Company |
|---|---|---|---|
| Warranty Deed | $1,366,000 | Premier Title Agency | |
| Special Warranty Deed | $540,000 | First American Title Insurance | |
| Warranty Deed | $520,000 | First American Title Insurance |
Mortgage History
| Date | Status | Loan Amount | Loan Type |
|---|---|---|---|
| Previous Owner | $782,000 | New Conventional | |
| Previous Owner | $885,000 | Reverse Mortgage Home Equity Conversion Mortgage | |
| Previous Owner | $885,000 | Reverse Mortgage Home Equity Conversion Mortgage | |
| Previous Owner | $337,500 | Reverse Mortgage Home Equity Conversion Mortgage |
Property History
| Date | Event | Price | Change | Sq Ft Price |
|---|---|---|---|---|
| 06/26/2025 06/26/25 | Pending | -- | -- | -- |
| 06/03/2025 06/03/25 | Price Changed | $1,325,000 | -5.4% | $477 / Sq Ft |
| 05/14/2025 05/14/25 | Price Changed | $1,399,900 | -2.4% | $504 / Sq Ft |
| 04/20/2025 04/20/25 | For Sale | $1,435,000 | +2.5% | $517 / Sq Ft |
| 09/19/2024 09/19/24 | Sold | $1,400,000 | 0.0% | $505 / Sq Ft |
| 08/25/2024 08/25/24 | Price Changed | $1,400,000 | -3.4% | $505 / Sq Ft |
| 08/16/2024 08/16/24 | Price Changed | $1,450,000 | -3.3% | $523 / Sq Ft |
| 12/06/2023 12/06/23 | For Sale | $1,500,000 | -- | $541 / Sq Ft |
Tax History Compared to Growth
Tax History
| Year | Tax Paid | Tax Assessment Tax Assessment Total Assessment is a certain percentage of the fair market value that is determined by local assessors to be the total taxable value of land and additions on the property. | Land | Improvement |
|---|---|---|---|---|
| 2025 | $3,239 | $26,076 | -- | -- |
| 2024 | $3,152 | $24,834 | -- | -- |
| 2023 | $3,152 | $47,500 | $9,500 | $38,000 |
| 2022 | $2,672 | $37,200 | $7,440 | $29,760 |
| 2021 | $1,813 | $33,910 | $6,780 | $27,130 |
| 2020 | $1,873 | $31,650 | $6,330 | $25,320 |
| 2019 | $1,810 | $31,200 | $6,240 | $24,960 |
| 2018 | $1,636 | $14,270 | $2,850 | $11,420 |
| 2017 | $1,445 | $14,270 | $2,850 | $11,420 |
| 2016 | $1,438 | $14,270 | $2,850 | $11,420 |
| 2015 | $1,350 | $14,270 | $2,850 | $11,420 |
Agents Affiliated with this Home
-
Christopher Lentine
C
Seller's Agent in 2025
Christopher Lentine
HomeSmart
(602) 230-7600
13 Total Sales
-
Julie Allen

Seller's Agent in 2024
Julie Allen
eXp Realty
(732) 239-1028
6 in this area
142 Total Sales
-
Steven Brady

Seller Co-Listing Agent in 2024
Steven Brady
eXp Realty
(888) 897-7821
5 in this area
82 Total Sales
-
Jeremy Lentine

Buyer's Agent in 2024
Jeremy Lentine
eXp Realty
(480) 427-0165
15 in this area
216 Total Sales
Map
Source: Arizona Regional Multiple Listing Service (ARMLS)
MLS Number: 6627138
APN: 163-10-093
- 3114 E Hazelwood St
- 3102 E Mariposa St
- 2926 E Minnezona Ave
- 4519 N 29th Way
- 3235 E Camelback Rd Unit 124
- 2916 E Sells Dr
- 3301 E Elm St
- 5110 N 31st Way Unit 345
- 5102 N 31st Place Unit 432
- 5102 N 31st Place Unit 436
- 3015 E Sells Dr
- 5122 N 31st Way Unit 244
- 5122 N 31st Way Unit 227
- 4710 N 33rd Place
- 5104 N 32nd St Unit 114
- 5104 N 32nd St Unit 144
- 5104 N 32nd St Unit 105
- 5104 N 32nd St Unit 311
- 5124 N 31st Place Unit 522
- 5124 N 31st Place Unit 512
