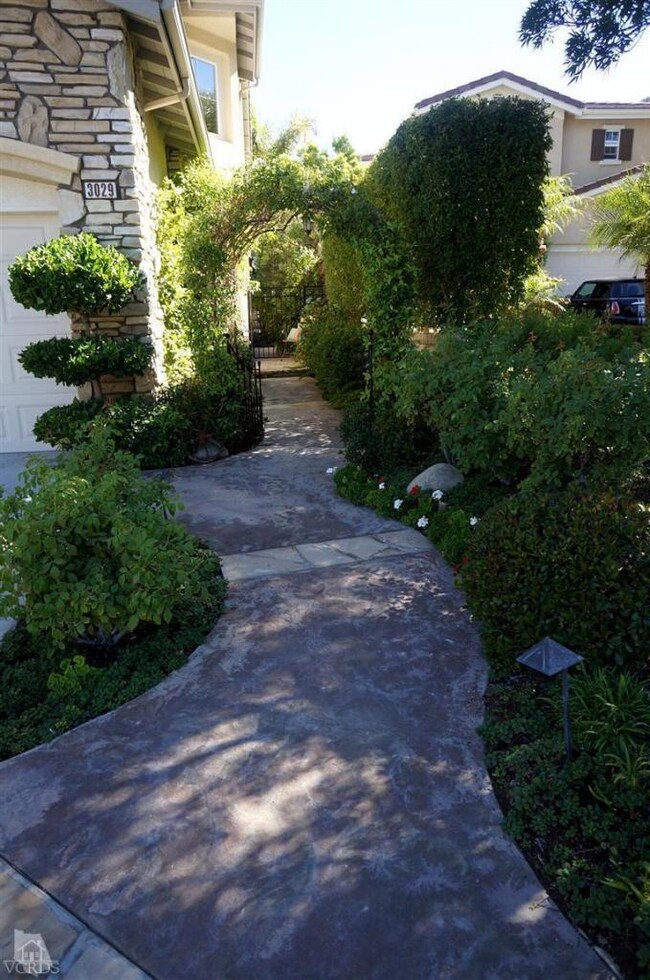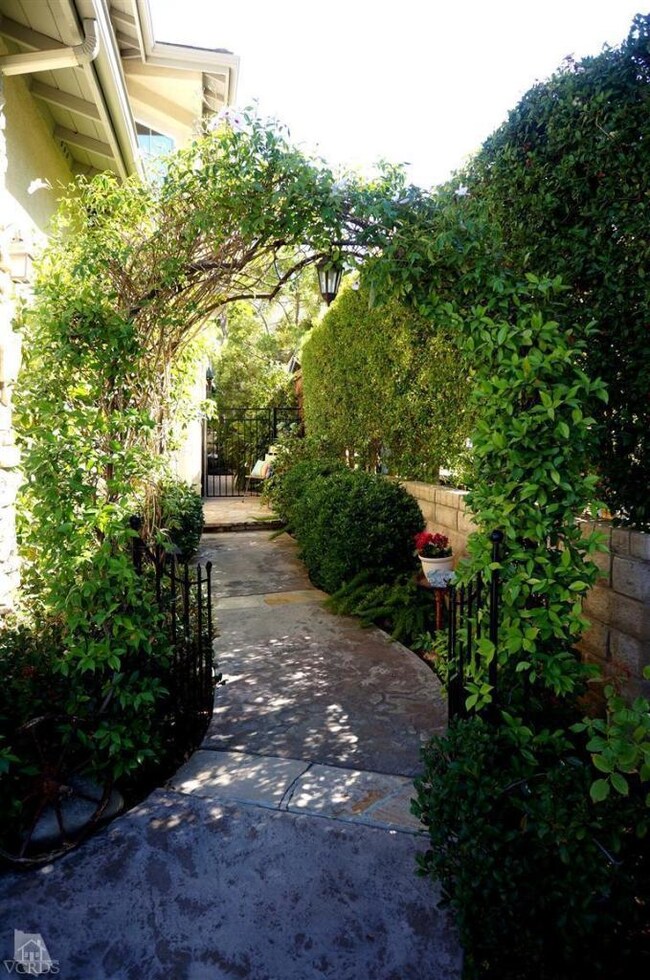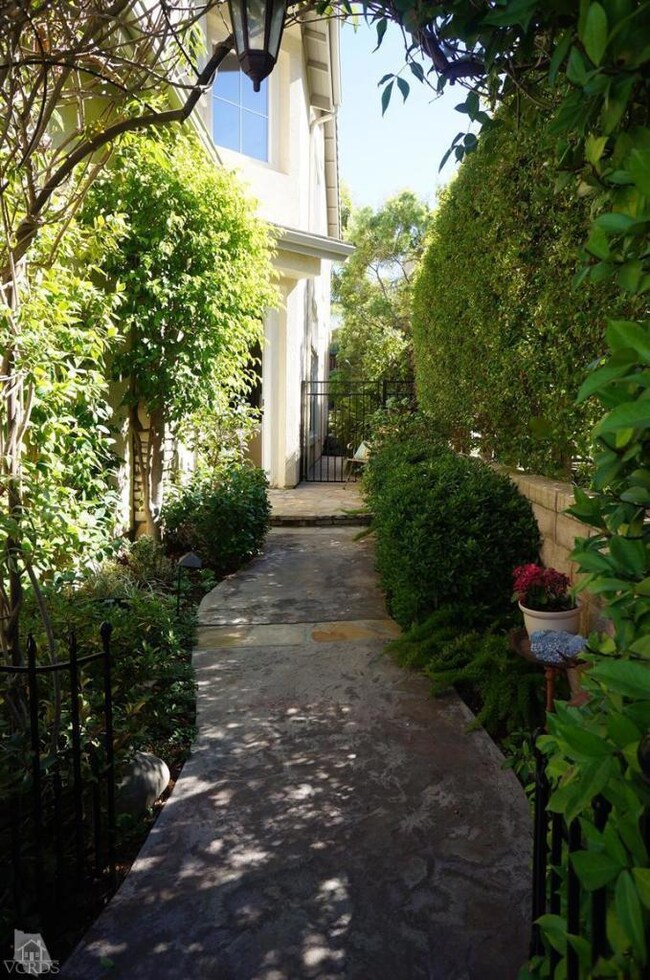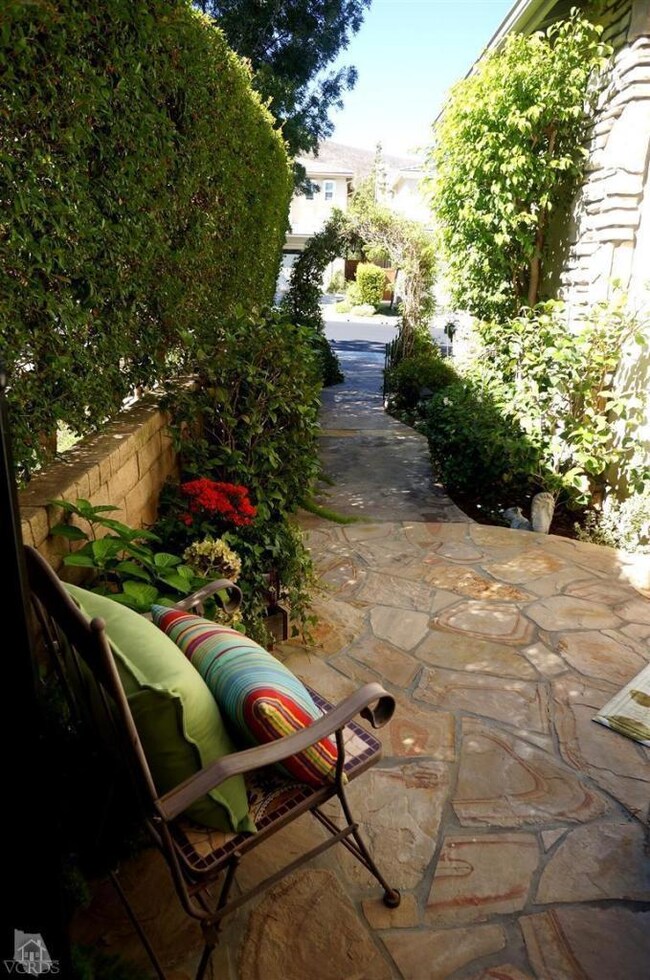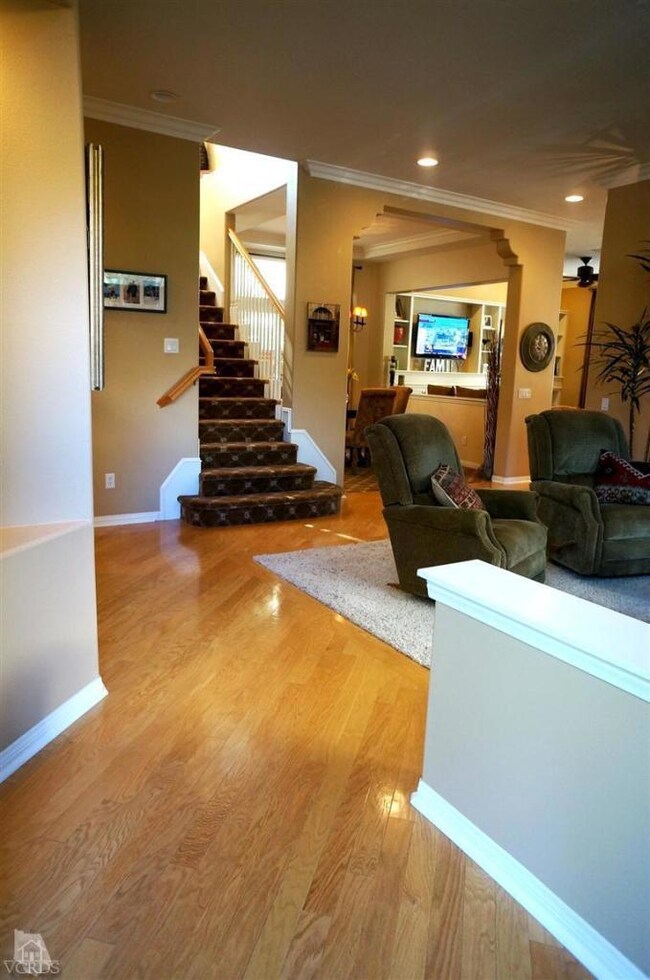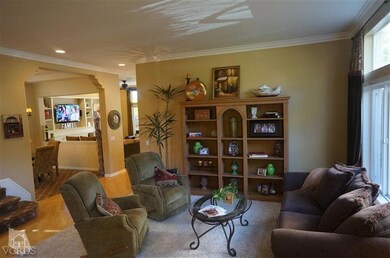
3029 Eagles Claw Ave Thousand Oaks, CA 91362
Estimated Value: $1,411,714 - $1,511,000
Highlights
- In Ground Pool
- Gated Community
- Engineered Wood Flooring
- Lang Ranch Rated A
- Mountain View
- Covered patio or porch
About This Home
As of August 2013Located in a very desirable Gated community in Lang Ranch, this home is in move-in condition & shows like a model w/gorgeous wood floors,crown molding, gourmet kitchen w/center island, granite countertops, glass inlayed cabinet doors, eat-in area, large walk in pantry, open to family room w/gas fireplace & custom built-in entertainment center, separate formal dining room, living room w/high vaulted ceilings, recessed lighting, downstairs bed/bath, dual staircases w/designer carpets! Large master bedroom w/spacious master bath featuring dual sinks, custom inlayed tiled floors, separate shower & tub, large walk in closet, upstairs laundry room w/cabinets & sink. 3 car garage w/direct access & lots of built-in storage! Back yard w/stamped concrete & walkways, Large patio covered where you can sit & enjoy your serene backyard w/gorgeous pebble tec pool, beach entry & cascading spa, bbq area, mature trees & lots of colorful plants, meticulous attention to detail throughout this lovely home!
Last Agent to Sell the Property
Coldwell Banker Realty License #01091321 Listed on: 07/30/2013

Last Buyer's Agent
Patty Cappuccino
Berkshire Hathaway Home Services California Realty License #01190584
Home Details
Home Type
- Single Family
Est. Annual Taxes
- $11,708
Year Built
- Built in 2001
Lot Details
- 5,227 Sq Ft Lot
- Property fronts a private road
- Cul-De-Sac
- Private Streets
- Slump Stone Wall
- Wrought Iron Fence
- Property is zoned RPUD
HOA Fees
- $150 Monthly HOA Fees
Home Design
- Slab Foundation
- Shake Roof
Interior Spaces
- 2,734 Sq Ft Home
- 2-Story Property
- Ceiling Fan
- Fireplace With Gas Starter
- Family Room with Fireplace
- Formal Dining Room
- Mountain Views
- Laundry Room
Kitchen
- Eat-In Kitchen
- Kitchen Island
Flooring
- Engineered Wood
- Carpet
- Ceramic Tile
Bedrooms and Bathrooms
- 4 Bedrooms
- 3 Full Bathrooms
Parking
- Direct Access Garage
- Three Garage Doors
Pool
- In Ground Pool
- Outdoor Pool
- Spa
Outdoor Features
- Covered patio or porch
Utilities
- Central Air
- Heating Available
- Furnace
- Tankless Water Heater
Listing and Financial Details
- Assessor Parcel Number 5710160455
Community Details
Overview
- Ross Morngan Association, Phone Number (818) 907-6622
- Bellagio Subdivision
- Property managed by Ross Morngan
- Greenbelt
Recreation
- Community Pool
- Community Spa
Security
- Gated Community
Ownership History
Purchase Details
Purchase Details
Home Financials for this Owner
Home Financials are based on the most recent Mortgage that was taken out on this home.Purchase Details
Home Financials for this Owner
Home Financials are based on the most recent Mortgage that was taken out on this home.Similar Homes in the area
Home Values in the Area
Average Home Value in this Area
Purchase History
| Date | Buyer | Sale Price | Title Company |
|---|---|---|---|
| White Donald J | -- | None Available | |
| White Donald J | $885,000 | Chicago Title Company | |
| Foley Joseph F | $456,500 | Chicago Title Co |
Mortgage History
| Date | Status | Borrower | Loan Amount |
|---|---|---|---|
| Open | White Donald J | $417,000 | |
| Previous Owner | Foley Joseph F | $200,000 | |
| Previous Owner | Foley Joseph F | $356,000 | |
| Previous Owner | Foley Joseph F | $361,000 | |
| Previous Owner | Foley Joseph F | $345,000 | |
| Previous Owner | Foley Joseph F | $100,000 | |
| Previous Owner | Foley Joseph F | $322,700 | |
| Previous Owner | Foley Joseph F | $50,000 | |
| Previous Owner | Foley Joseph F | $300,700 | |
| Previous Owner | Foley Joseph F | $310,000 |
Property History
| Date | Event | Price | Change | Sq Ft Price |
|---|---|---|---|---|
| 08/30/2013 08/30/13 | Sold | $885,000 | 0.0% | $324 / Sq Ft |
| 07/31/2013 07/31/13 | Pending | -- | -- | -- |
| 07/30/2013 07/30/13 | For Sale | $885,000 | -- | $324 / Sq Ft |
Tax History Compared to Growth
Tax History
| Year | Tax Paid | Tax Assessment Tax Assessment Total Assessment is a certain percentage of the fair market value that is determined by local assessors to be the total taxable value of land and additions on the property. | Land | Improvement |
|---|---|---|---|---|
| 2024 | $11,708 | $1,063,606 | $425,441 | $638,165 |
| 2023 | $11,382 | $1,042,751 | $417,099 | $625,652 |
| 2022 | $11,180 | $1,022,305 | $408,920 | $613,385 |
| 2021 | $10,987 | $1,002,260 | $400,902 | $601,358 |
| 2020 | $10,489 | $991,986 | $396,793 | $595,193 |
| 2019 | $10,211 | $972,536 | $389,013 | $583,523 |
| 2018 | $10,005 | $953,468 | $381,386 | $572,082 |
| 2017 | $9,809 | $934,773 | $373,908 | $560,865 |
| 2016 | $9,716 | $916,445 | $366,577 | $549,868 |
| 2015 | $9,544 | $902,681 | $361,072 | $541,609 |
| 2014 | -- | $885,000 | $354,000 | $531,000 |
Agents Affiliated with this Home
-
Tricia Onsgard
T
Seller's Agent in 2013
Tricia Onsgard
Coldwell Banker Realty
(805) 559-0841
54 in this area
115 Total Sales
-
P
Buyer's Agent in 2013
Patty Cappuccino
Berkshire Hathaway Home Services California Realty
Map
Source: Conejo Simi Moorpark Association of REALTORS®
MLS Number: 13010646
APN: 571-0-160-455
- 2874 Venezia Ln
- 3188 Eaglewood Ave
- 3211 Cove Creek Ct
- 2857 Limestone Dr Unit 20
- 3034 Heavenly Ridge St
- 2787 Stonecutter St Unit 56
- 2889 Capella Way Unit 3
- 3109 La Casa Ct
- 3127 La Casa Ct
- 3179 Arianna Ln Unit 82
- 3194 Sunset Hills Blvd
- 2463 Springbrook St
- 3063 Espana Ln
- 2425 Haymarket St
- 2427 Springbrook St
- 2339 Gillingham Cir
- 2512 Kensington Ave
- 2594 Oak Valley Ln
- 3029 Eagles Claw Ave
- 3023 Eagles Claw Ave Unit 144
- 3035 Eagles Claw Ave Unit 146
- 3017 Eagles Claw Ave
- 3041 Eagles Claw Ave Unit 147
- 3011 Eagles Claw Ave
- 3047 Eagles Claw Ave Unit 148
- 2945 Venezia Ln
- 3053 Eagles Claw Ave
- 3026 Eagles Claw Ave
- 3032 Eagles Claw Ave
- 3020 Eagles Claw Ave
- 3005 Eagles Claw Ave
- 2939 Venezia Ln
- 3038 Eagles Claw Ave Unit 153
- 3059 Eagles Claw Ave
- 3044 Eagles Claw Ave
- 2933 Venezia Ln
- 3050 Eagles Claw Ave Unit 151
- 2999 Eagles Claw Ave

