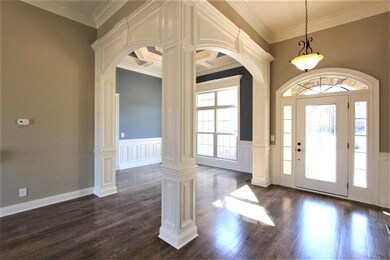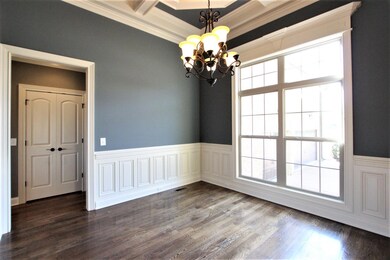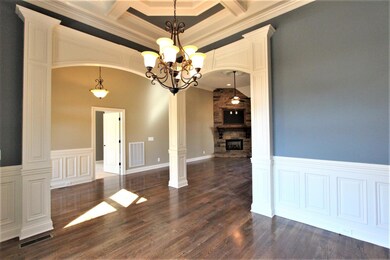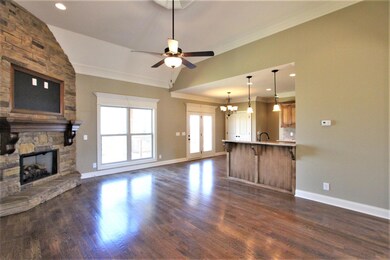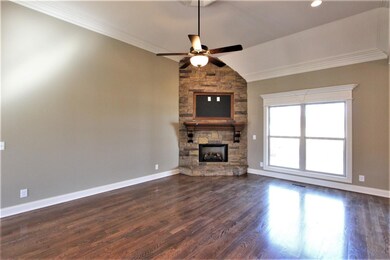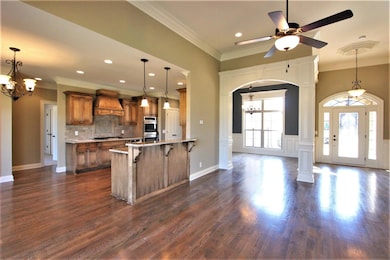
3029 Nichols Vale Mount Juliet, TN 37122
Estimated Value: $774,780 - $902,000
Highlights
- Wood Flooring
- 1 Fireplace
- 3 Car Attached Garage
- Elzie D. Patton Elementary School Rated A
- Separate Formal Living Room
- Covered Deck
About This Home
As of June 2018Creekmont plan, Master +BR #1 & BR #2 on Main, Lg Open Kit, Granite, Hardwood, Tile, Covered Deck, Formal Dining, Stone FP, Gas Logs.
Last Agent to Sell the Property
RE/MAX Exceptional Properties License #227382 Listed on: 02/21/2018

Home Details
Home Type
- Single Family
Est. Annual Taxes
- $2,438
Year Built
- Built in 2018
Lot Details
- 0.3 Acre Lot
- Lot Dimensions are 80x164
HOA Fees
- $52 Monthly HOA Fees
Parking
- 3 Car Attached Garage
- Garage Door Opener
Home Design
- Brick Exterior Construction
Interior Spaces
- 3,556 Sq Ft Home
- Property has 2 Levels
- Ceiling Fan
- 1 Fireplace
- Separate Formal Living Room
- Crawl Space
Kitchen
- Microwave
- Dishwasher
Flooring
- Wood
- Carpet
- Tile
Bedrooms and Bathrooms
- 4 Bedrooms | 3 Main Level Bedrooms
- Walk-In Closet
- 3 Full Bathrooms
Outdoor Features
- Covered Deck
Schools
- Elzie D. Patton Elementary School
- Mt. Juliet Middle School
- Mt Juliet High School
Utilities
- Cooling Available
- Central Heating
Community Details
- $150 One-Time Secondary Association Fee
- Nichols Vale Subdivision
Listing and Financial Details
- Tax Lot 105
- Assessor Parcel Number 053L A 00500 000
Ownership History
Purchase Details
Home Financials for this Owner
Home Financials are based on the most recent Mortgage that was taken out on this home.Purchase Details
Home Financials for this Owner
Home Financials are based on the most recent Mortgage that was taken out on this home.Purchase Details
Purchase Details
Purchase Details
Similar Homes in Mount Juliet, TN
Home Values in the Area
Average Home Value in this Area
Purchase History
| Date | Buyer | Sale Price | Title Company |
|---|---|---|---|
| Diraimo Frank Louis | $544,900 | Horizon Land Title Inc | |
| Eastland Construction Inc | $865,700 | -- | |
| Crescent Wilson Llc | $2,400,000 | -- | |
| Maconi-Pashley Llc | $2,016,000 | -- | |
| Development Unlimited Llc | $700,000 | -- |
Mortgage History
| Date | Status | Borrower | Loan Amount |
|---|---|---|---|
| Open | Diraimo Frank Louis | $435,000 | |
| Closed | Diraimo Frank Louis | $435,920 | |
| Previous Owner | Eastland Constructino Inc | $408,000 |
Property History
| Date | Event | Price | Change | Sq Ft Price |
|---|---|---|---|---|
| 03/01/2021 03/01/21 | Off Market | $544,900 | -- | -- |
| 01/15/2021 01/15/21 | Price Changed | $385,000 | -1.3% | $108 / Sq Ft |
| 08/14/2020 08/14/20 | For Sale | $390,000 | -28.4% | $110 / Sq Ft |
| 06/26/2018 06/26/18 | Sold | $544,900 | -- | $153 / Sq Ft |
Tax History Compared to Growth
Tax History
| Year | Tax Paid | Tax Assessment Tax Assessment Total Assessment is a certain percentage of the fair market value that is determined by local assessors to be the total taxable value of land and additions on the property. | Land | Improvement |
|---|---|---|---|---|
| 2024 | $2,438 | $127,700 | $25,000 | $102,700 |
| 2022 | $2,438 | $127,700 | $25,000 | $102,700 |
| 2021 | $2,578 | $127,700 | $25,000 | $102,700 |
| 2020 | $2,616 | $127,700 | $25,000 | $102,700 |
| 2019 | $2,566 | $97,425 | $15,200 | $82,225 |
| 2018 | $2,566 | $97,375 | $15,200 | $82,175 |
| 2017 | $383 | $15,200 | $15,200 | $0 |
Agents Affiliated with this Home
-
Debra Melvin

Seller's Agent in 2018
Debra Melvin
RE/MAX
(615) 948-2769
31 in this area
273 Total Sales
-
Debbie Beam

Buyer's Agent in 2018
Debbie Beam
Compass RE
(615) 473-4101
1 in this area
62 Total Sales
Map
Source: Realtracs
MLS Number: 1903832
APN: 053L A 00500000
- 503 Montrose Dr
- 756 Tennypark Ln
- 927 Cavan Ln
- 921 Cavan Ln
- 802 Kennear Ln
- 3003 Nichols Vale
- 25 Baileys Branch
- 1315 Ardmore Ln
- 2006 Raven Crossing
- 1015 Livingstone Ln
- 5429 Orleans Ave
- 137 Sunset Dr
- 5009 Market Place
- 0 Needmore Rd
- 403 Woodlawn Dr
- 2010 N Bass Dr
- 110 Morningside Dr
- 105 Paddock Place Dr
- 607 Windtree Pass
- 502 Hillview Dr
- 3029 Nichols Vale
- 3029 Nichols Vale Unit 105
- 3031 Nichols Vale
- 3031 Nichols Vale Unit 321
- 3031 Nichols Vale Ln
- 3027 Nichols Vale Unit 104-C
- 3027 Nichols Vale
- 3028 Nichols Vale
- 3028 Nichols Vale Unit 106-C
- 3025 Nichols Vale Unit 103
- 3025 Nichols Vale
- 3030 Nichols Vale
- 3030 Nichols Vale Unit 301
- 505 Montrose Dr
- 3026 Nichols Vale Unit 107
- 3026 Nichols Vale
- 507 Montrose Dr
- 505 Montrose Dr
- 505 Montrose Dr Unit 320
- 505 Montrose Dr

