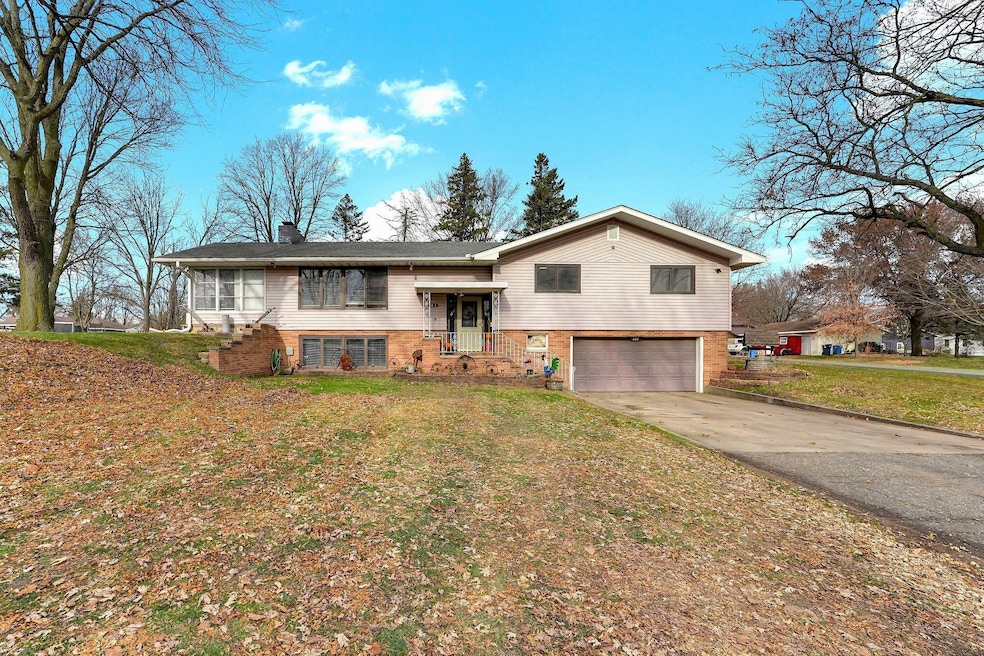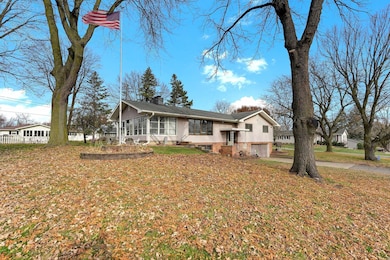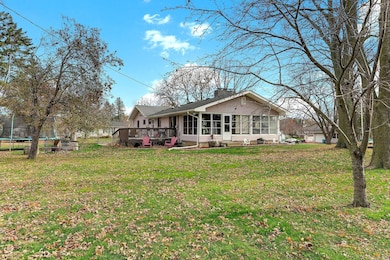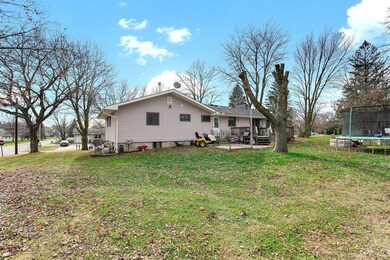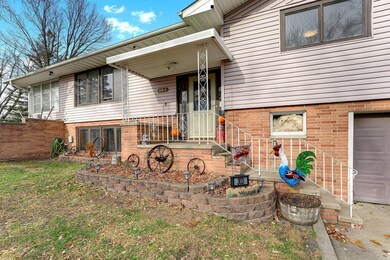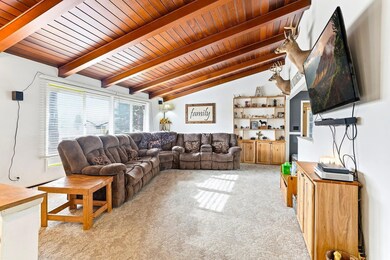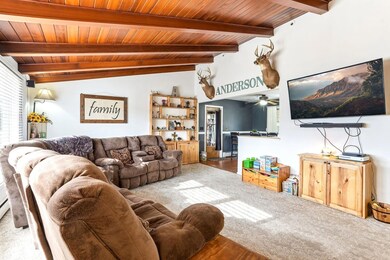303 3rd Ave SW Medford, MN 55049
Estimated payment $1,956/month
Highlights
- Hot Property
- Vaulted Ceiling
- Corner Lot
- Deck
- Sun or Florida Room
- No HOA
About This Home
SPACE! YARD! GARAGE! It's rare to find all three of these features in a home at this price point in Medford! Enjoy a “country feel” on a 1⁄2 acre lot complete with mature trees that provide added privacy. This home boasts 2,300 square feet of finished living space along with a large garage measuring nearly 700 square feet! One of the first things you'll notice is the breathtaking vaulted tongue and groove ceiling that adds a mid-century charm to the living room. Unique characteristics like this are present throughout the home along with clever cubbies and hidden storage! The 260 square foot sunroom showcases the same ceiling design and is surrounded by walls of windows, seamlessly blending indoor and outdoor living. You'll love impressing your friends while cooking on the indoor charcoal grill! Highlights include large double picture windows in the living room, main floor laundry, 3 bedrooms on main level, tons of kitchen counter space, breakfast bar, ceramic tile in lower and a cozy gas fireplace in the family room. There are 3 access points to the backyard making entertaining a breeze. Central air plus dual zone heat for maximum comfort. Medford offers a peaceful close knit community that blends small town roots with close access to city amenities and a solid school district. Great location with just minutes to shopping, restaurants and I-35 access. Come take a look!
Home Details
Home Type
- Single Family
Est. Annual Taxes
- $3,566
Year Built
- Built in 1962
Lot Details
- 0.45 Acre Lot
- Lot Dimensions are 150x132
- Corner Lot
- Many Trees
Parking
- 2 Car Attached Garage
- Tuck Under Garage
- Garage Door Opener
Home Design
- Bi-Level Home
- Vinyl Siding
Interior Spaces
- Vaulted Ceiling
- Gas Fireplace
- Entrance Foyer
- Family Room with Fireplace
- Living Room
- Dining Room
- Sun or Florida Room
- Utility Room
Kitchen
- Built-In Oven
- Range
- Microwave
- Dishwasher
- The kitchen features windows
Bedrooms and Bathrooms
- 4 Bedrooms
Laundry
- Laundry Room
- Dryer
- Washer
Finished Basement
- Walk-Out Basement
- Basement Fills Entire Space Under The House
- Block Basement Construction
- Basement Storage
- Basement Window Egress
Outdoor Features
- Deck
Utilities
- Central Air
- Hot Water Heating System
- Boiler Heating System
- 200+ Amp Service
- Water Softener is Owned
Community Details
- No Home Owners Association
- Johnson & Co Subdivision
Listing and Financial Details
- Assessor Parcel Number 161011507
Map
Home Values in the Area
Average Home Value in this Area
Tax History
| Year | Tax Paid | Tax Assessment Tax Assessment Total Assessment is a certain percentage of the fair market value that is determined by local assessors to be the total taxable value of land and additions on the property. | Land | Improvement |
|---|---|---|---|---|
| 2025 | $4,006 | $284,100 | $36,500 | $247,600 |
| 2024 | $4,084 | $286,800 | $36,500 | $250,300 |
| 2023 | $3,998 | $277,300 | $47,100 | $230,200 |
| 2022 | $3,614 | $256,400 | $47,100 | $209,300 |
| 2021 | $3,442 | $209,720 | $41,944 | $167,776 |
| 2020 | $3,418 | $195,902 | $41,944 | $153,958 |
| 2019 | $3,676 | $189,336 | $41,944 | $147,392 |
| 2018 | $2,728 | $201,194 | $42,336 | $158,858 |
| 2017 | $2,628 | $172,774 | $29,596 | $143,178 |
| 2016 | $2,562 | $165,620 | $29,596 | $136,024 |
| 2015 | -- | $0 | $0 | $0 |
| 2014 | -- | $0 | $0 | $0 |
Property History
| Date | Event | Price | List to Sale | Price per Sq Ft |
|---|---|---|---|---|
| 11/18/2025 11/18/25 | For Sale | $314,900 | -- | $137 / Sq Ft |
Purchase History
| Date | Type | Sale Price | Title Company |
|---|---|---|---|
| Warranty Deed | $202,600 | Ancona Title & Escrow | |
| Warranty Deed | $170,000 | North American Title | |
| Limited Warranty Deed | -- | None Available | |
| Sheriffs Deed | $158,456 | None Available | |
| Warranty Deed | $180,000 | None Available |
Mortgage History
| Date | Status | Loan Amount | Loan Type |
|---|---|---|---|
| Open | $198,930 | FHA | |
| Previous Owner | $164,050 | FHA | |
| Previous Owner | $129,533 | New Conventional | |
| Previous Owner | $144,000 | New Conventional |
Source: NorthstarMLS
MLS Number: 6818785
APN: 16-101-1507
- 105 4th St SW
- 111 Sunrise Dr
- 567 Forest Ln
- 541 Woodland Trail
- 547 Woodland Trail
- 230 6th St SE
- 8516 Cabot Ave
- 5415 E Frontage Rd
- 5152 N County Road 45
- 0 NE 14th Ave
- 4366 270th St E
- 3796 NW 46th St
- xxx Landmark Dr NE
- TBD Landmark Dr NE
- TBD NW 26th St
- 2882 Meadowview Ln NE
- 2580 Harvest Ln NW
- 2834 Meadowview Ln NE
- 160 26th St NW
- 140 Cedar Cove Ln
- 2575 N Cedar Ave
- 240 22nd St NW Unit 250 22nd St NW
- 2250 N Cedar Ave
- 1575 24th Ave NW
- 1560 Gray Fox Dr NE
- 919 N Elm Ave
- 919 N Elm Ave Unit D
- 244 E Fremont St
- 407 N Elm Ave
- 325 Florence Ave
- 614 W Bridge St
- 210 N Oak Ave
- 113 N Cedar Ave Unit 1
- 310 Allan Ave
- 323 Allan Ave Unit 2
- 219-227 S Chambers Ave
- 706 E Academy St
- 1740 Willow St
- 1218 Aldrich Way
- 201 18th St SW
