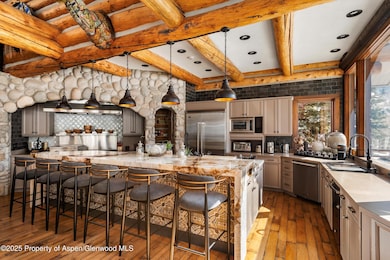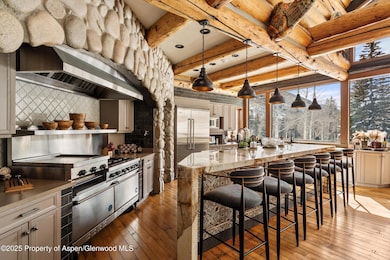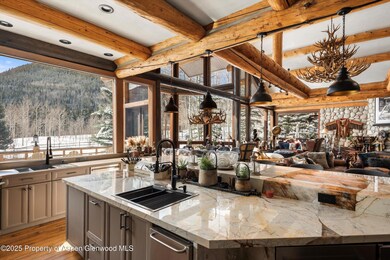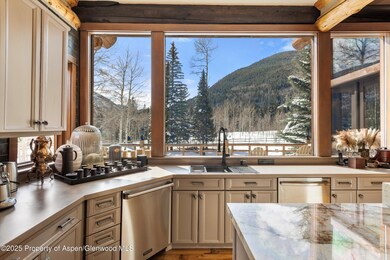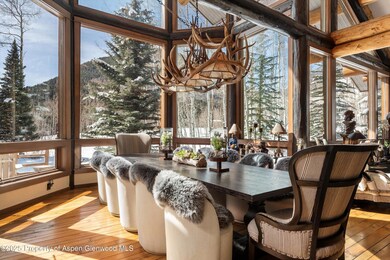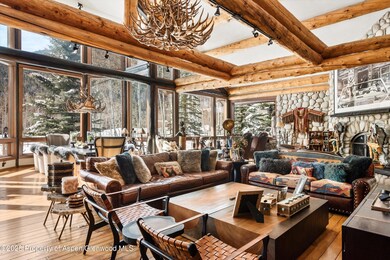Highlights
- Lake, Pond or Stream
- Freestanding Bathtub
- Main Floor Primary Bedroom
- Aspen Middle School Rated A-
- Vaulted Ceiling
- 3 Fireplaces
About This Home
Located just above the Conundrum and Castle Creek valleys, this exceptional home is the epitome of mountain luxury. With a recent remodel in 2023, the home features seven bedrooms and nine bathrooms, designed to accommodate up to 16 guests.
A great room with vaulted ceilings seamlessly flows into the upgraded kitchen with top-of-the-line appliances and finishes. From the walk-in pantry to the commercial griddle and marble breakfast bar, you or your private chef will love cooking here.
The adjacent dining area, with seating for 12, accesses the wraparound deck with outdoor seating, heaters, and more. Below that, a secondary patio with an additional formal dining area and grill provides everything you need to entertain at home. Bring the fun inside to the lower-level media room, which features foosball, an at-home bar, and a large TV.
After a day of soaking up the natural beauty and incredible views surrounding you, retreat to the first-floor primary with a California King bed and fireplace. A spacious primary bathroom donning a freestanding, Aquatica soaking tub, steam shower, and towel warmers creates a spa-like experience. With deck access and a large sitting area, you'll never have to leave your suite.
Five additional king suites, one queen suite, and a double twin room create optimal space and comfort for everyone in your group.
Whether you wish to experience the natural beauty in every direction or enjoy the on-site amenities, this home provides comfort and entertainment for everyone. Amenities include a home office, bar, media/game room, garage, acreage, pond, teepee, firepit, wrap-around porch, and outdoor dining.
Listing Agent
Aspen Snowmass Sotheby's International Realty - Hyman Mall Brokerage Phone: (970) 925-6060 Listed on: 04/14/2025
Home Details
Home Type
- Single Family
Year Built
- Built in 1990
Lot Details
- 3.11 Acre Lot
- Landscaped with Trees
- Property is in excellent condition
Parking
- 2 Car Garage
Home Design
- Cabin
Interior Spaces
- 6,997 Sq Ft Home
- Vaulted Ceiling
- 3 Fireplaces
- Family Room
- Living Room
- Dining Room
- Den
- Bonus Room
- Walk-In Pantry
- Laundry Room
- Property Views
Bedrooms and Bathrooms
- 7 Bedrooms
- Primary Bedroom on Main
- Freestanding Bathtub
- Soaking Tub
- Steam Shower
Outdoor Features
- Lake, Pond or Stream
- Patio
- Fire Pit
- Outdoor Grill
Utilities
- No Cooling
- Heating System Uses Natural Gas
- Radiant Heating System
- Wi-Fi Available
- Cable TV Available
Listing and Financial Details
- Residential Lease
Community Details
Overview
- Conundrum Subdivision
Pet Policy
- Pets allowed on a case-by-case basis
Map
Property History
| Date | Event | Price | List to Sale | Price per Sq Ft | Prior Sale |
|---|---|---|---|---|---|
| 04/14/2025 04/14/25 | For Rent | $100,000 | 0.0% | -- | |
| 04/26/2022 04/26/22 | Sold | $8,900,000 | -24.6% | $1,175 / Sq Ft | View Prior Sale |
| 02/11/2022 02/11/22 | Pending | -- | -- | -- | |
| 06/11/2021 06/11/21 | For Sale | $11,800,000 | -- | $1,557 / Sq Ft |
Source: Aspen Glenwood MLS
MLS Number: 187737
APN: R003417
- 10 Little Highlands Way
- 255 Conundrum Creek Rd
- 143 Conundrum Creek Rd
- 6770 Castle Creek Rd
- 800 S Hayden Rd
- 88 Lower Hurricane Rd
- 2601 Midnight Mine Rd
- 724 N Hayden Rd
- 195 N Hayden Rd
- 42703 Hwy 82 Unit B
- 41 Popcorn Ln
- 0075 Prospector Rd Unit 8409 Summer Int
- 0075 Prospector Rd Unit 8410-12
- 0075 Prospector Rd Unit 8401 Summer Int
- 0075 Prospector Rd Unit 8406-6
- 0075 Prospector Rd Unit 8204 Winter 3
- 0075 Prospector Rd Unit 8408 Winter Int
- 0075 Prospector Rd Unit 8206 Summer Int
- 0075 Prospector Rd Unit 8304-1
- 0075 Prospector Rd Unit 8404 Winter Int
- 6770 Castle Creek Rd
- 800 S Hayden Rd
- 931 N Hayden Rd
- 289 Exhibition Ln
- 388 Exhibition Ln
- 235 Exhibition Ln
- 180 Exhibition Ln
- 1819 Maroon Creek Rd
- 99 Steeplechase Dr
- 472 Thunderbowl Ln
- 465 Thunderbowl Ln
- 105 Exhibition Ln
- 83 Exhibition Ln Unit 16
- 58 Exhibition Ln
- 64 Prospector Rd Unit 7
- 32 Prospector Rd Unit 10
- 81 Thunderbowl Ln Unit 16
- 127 Powderbowl Trail
- 1501 Maroon Creek Rd Unit 6
- 1501 Maroon Creek Rd Unit 5

