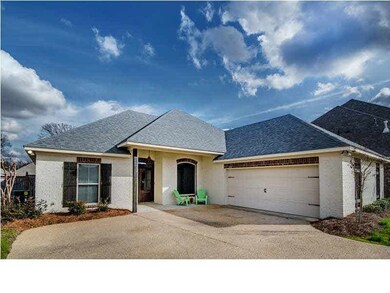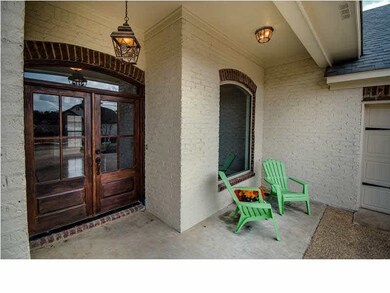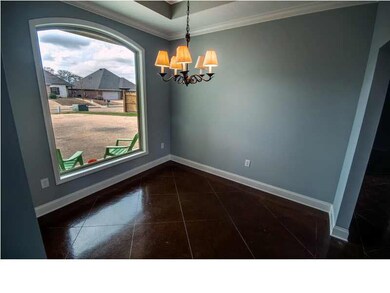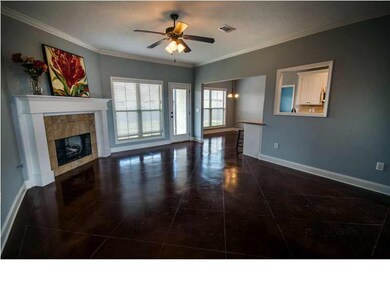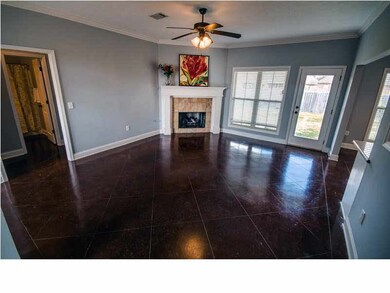
303 Flagstone Dr Brandon, MS 39042
Highlights
- Waterfront
- Clubhouse
- High Ceiling
- Rouse Elementary School Rated A-
- Acadian Style Architecture
- Community Pool
About This Home
As of September 2017REDUCED!!!!Do you need a house in Brandon but don't have a down payment....and you want a nice one too...one with granite countertops, freshly painted ...and in a really nice subdivision that has a fabulous neighborhood pool to swim in during those hot summer months...and maybe some brand new stainless appliances that include a fabulous gas range so you can cook some tasty meals .and you want good schools .. all within 3 minutes of your home ..a House that is just like brand new..without the "brand new" price tag...One you can just walk into... put your stuff down hang your pictures on the wall and say Now this is HOME! Oh...and you need a seller who is willing to pay all your closing costs too??? One where your payment would be somewhere in the $1000 - $1100 range ...cheaper than rent...Well guess what? I HAVE JUST THE HOME FOR YOU Ride by and take a look at this cute home and call your favorite realtor to see it today!
Last Agent to Sell the Property
Susan Dorroh
List For Less, LLC License #B22599 Listed on: 11/10/2014
Last Buyer's Agent
Susan Dorroh
List For Less, LLC License #B22599 Listed on: 11/10/2014
Home Details
Home Type
- Single Family
Est. Annual Taxes
- $2,916
Year Built
- Built in 2010
HOA Fees
- $25 Monthly HOA Fees
Parking
- 2 Car Garage
- Garage Door Opener
Home Design
- Acadian Style Architecture
- Brick Exterior Construction
- Slab Foundation
- Shingle Roof
- Composition Roof
Interior Spaces
- 1,660 Sq Ft Home
- 1.5-Story Property
- High Ceiling
- Fireplace
- Aluminum Window Frames
- Entrance Foyer
- Storage
- Fire and Smoke Detector
Kitchen
- Gas Oven
- Self-Cleaning Oven
- Gas Cooktop
- Recirculated Exhaust Fan
- Microwave
- Dishwasher
- Disposal
Flooring
- Stone
- Stamped
Bedrooms and Bathrooms
- 3 Bedrooms
- Walk-In Closet
- 2 Full Bathrooms
- Double Vanity
- Soaking Tub
Schools
- Brandon Middle School
- Brandon High School
Utilities
- Central Heating and Cooling System
- Heating System Uses Natural Gas
- Gas Water Heater
- Cable TV Available
Additional Features
- Slab Porch or Patio
- Waterfront
Listing and Financial Details
- Assessor Parcel Number J7E-1-1690
Community Details
Overview
- Association fees include ground maintenance, pool service
- Stonebridge Subdivision
Amenities
- Clubhouse
Recreation
- Community Playground
- Community Pool
Ownership History
Purchase Details
Home Financials for this Owner
Home Financials are based on the most recent Mortgage that was taken out on this home.Purchase Details
Home Financials for this Owner
Home Financials are based on the most recent Mortgage that was taken out on this home.Purchase Details
Purchase Details
Similar Homes in Brandon, MS
Home Values in the Area
Average Home Value in this Area
Purchase History
| Date | Type | Sale Price | Title Company |
|---|---|---|---|
| Warranty Deed | -- | None Available | |
| Warranty Deed | -- | None Available | |
| Warranty Deed | -- | -- | |
| Warranty Deed | -- | -- |
Mortgage History
| Date | Status | Loan Amount | Loan Type |
|---|---|---|---|
| Open | $183,612 | FHA | |
| Previous Owner | $178,660 | New Conventional |
Property History
| Date | Event | Price | Change | Sq Ft Price |
|---|---|---|---|---|
| 09/22/2017 09/22/17 | Sold | -- | -- | -- |
| 09/02/2017 09/02/17 | Pending | -- | -- | -- |
| 07/24/2017 07/24/17 | For Sale | $189,900 | +2.7% | $114 / Sq Ft |
| 04/16/2015 04/16/15 | Sold | -- | -- | -- |
| 03/06/2015 03/06/15 | Pending | -- | -- | -- |
| 11/09/2014 11/09/14 | For Sale | $184,900 | -- | $111 / Sq Ft |
Tax History Compared to Growth
Tax History
| Year | Tax Paid | Tax Assessment Tax Assessment Total Assessment is a certain percentage of the fair market value that is determined by local assessors to be the total taxable value of land and additions on the property. | Land | Improvement |
|---|---|---|---|---|
| 2024 | $1,375 | $16,308 | $0 | $0 |
| 2023 | $2,855 | $15,319 | $0 | $0 |
| 2022 | $2,243 | $15,319 | $0 | $0 |
| 2021 | $2,243 | $15,319 | $0 | $0 |
| 2020 | $2,243 | $15,319 | $0 | $0 |
| 2019 | $2,121 | $13,738 | $0 | $0 |
| 2018 | $2,094 | $13,738 | $0 | $0 |
| 2017 | $2,094 | $13,738 | $0 | $0 |
| 2016 | $2,004 | $13,524 | $0 | $0 |
| 2015 | $2,960 | $20,286 | $0 | $0 |
| 2014 | $2,126 | $13,524 | $0 | $0 |
| 2013 | -- | $20,286 | $0 | $0 |
Agents Affiliated with this Home
-

Seller's Agent in 2017
Susan Dorroh
List For Less, LLC
(601) 201-8783
99 Total Sales
-
Debbie Walker

Buyer's Agent in 2017
Debbie Walker
McKee Realty, Inc.
(601) 562-9373
88 Total Sales
Map
Source: MLS United
MLS Number: 1269754
APN: J07E-000001-01690
- 312 Flagstone Dr
- 229 Stonebridge Blvd
- 809 Stones Throw Dr
- 140 Kathryn Dr
- 144 Kathryn Dr
- 648 Westhill Rd
- 736 Hartwood Cove
- 110 Sir Richard Rd
- 207 Provonce Park
- 0 Nottingham Rd
- 168 Belle Oak Dr
- 112 Sir Richard Rd
- 633 Tucker Crossing
- 125 Glen Arbor Ct
- 510 Belle Oak Place
- 0 Corner Blackthorn Will Stutely Unit 4110516
- 116 Belle Oak Dr
- 902 Belle Oak Cove
- 3061 Louis Wilson Dr
- 122 Rosemont Dr


