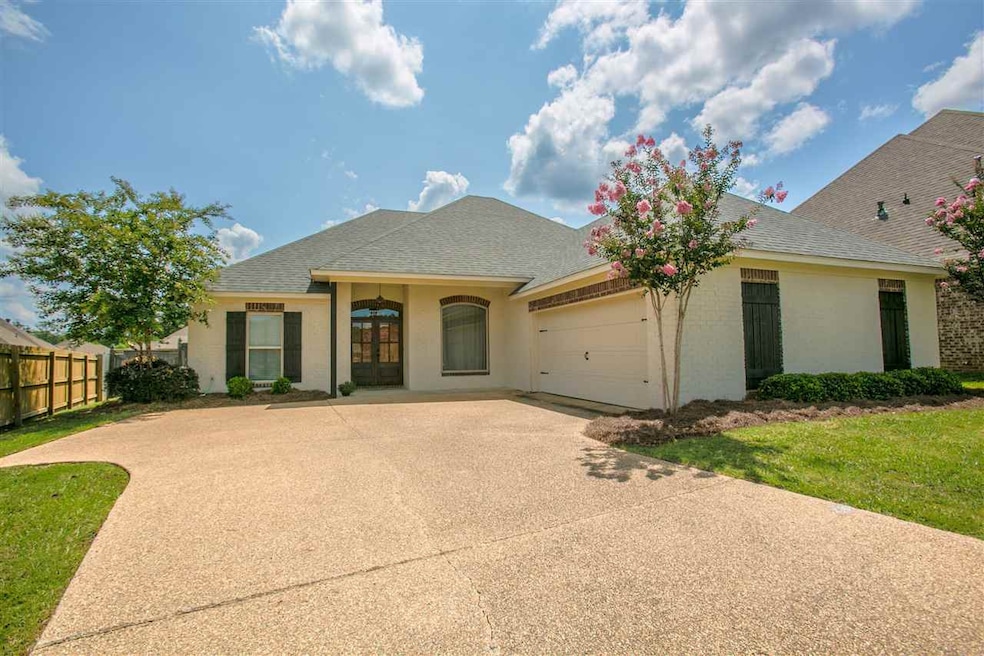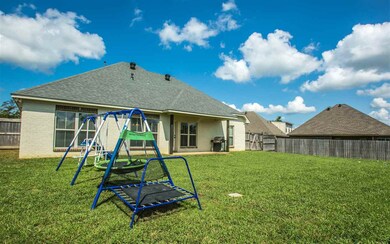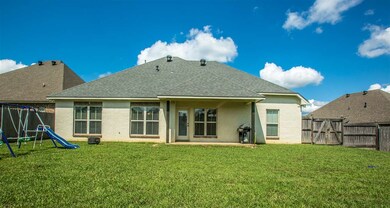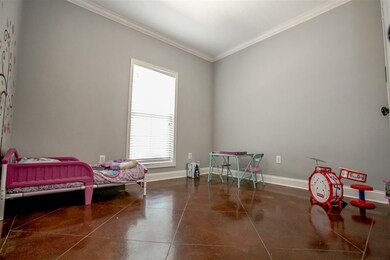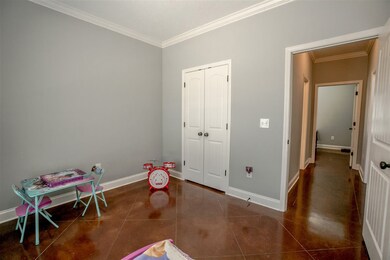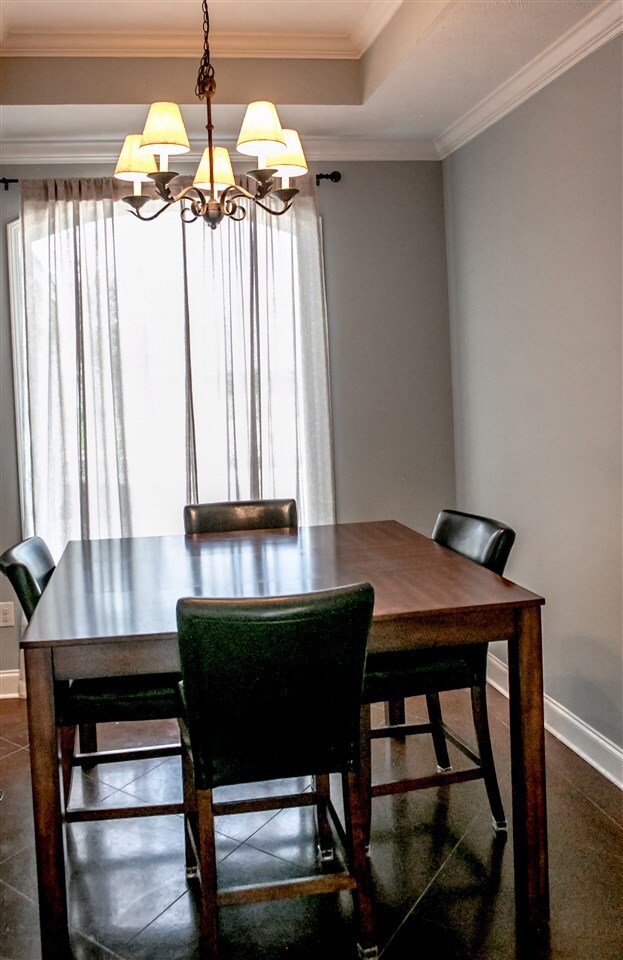
303 Flagstone Dr Brandon, MS 39042
Highlights
- Fitness Center
- Clubhouse
- Community Pool
- Rouse Elementary School Rated A-
- Acadian Style Architecture
- Hiking Trails
About This Home
As of September 2017100% financing available on this cute 3 bedroom 2 bath Home in the Brandon School District! This was totally remodeled 3 years ago and is just like new! Formal dining, easy care concrete flooring, no carpet anywhere, granite countertops thru out and stainless appliances. Ride by and call your favorite realtor today to see this beauty!!
Last Agent to Sell the Property
Susan Dorroh
List For Less, LLC License #B22599 Listed on: 07/24/2017
Home Details
Home Type
- Single Family
Est. Annual Taxes
- $1,375
Year Built
- Built in 2010
Lot Details
- Privacy Fence
- Wood Fence
- Back Yard Fenced
Parking
- 2 Car Attached Garage
- Garage Door Opener
Home Design
- Acadian Style Architecture
- Brick Exterior Construction
- Slab Foundation
- Architectural Shingle Roof
Interior Spaces
- 1,660 Sq Ft Home
- 1-Story Property
- Ceiling Fan
- Fireplace
- Vinyl Clad Windows
- Window Treatments
- Entrance Foyer
- Storage
Kitchen
- Eat-In Kitchen
- Self-Cleaning Convection Oven
- Gas Oven
- Gas Cooktop
- Recirculated Exhaust Fan
- Microwave
- Dishwasher
- Disposal
Flooring
- Stone
- Stamped
Bedrooms and Bathrooms
- 3 Bedrooms
- Walk-In Closet
- 2 Full Bathrooms
- Double Vanity
Home Security
- Home Security System
- Fire and Smoke Detector
Outdoor Features
- Slab Porch or Patio
Schools
- Brandon Middle School
- Brandon High School
Utilities
- Central Heating and Cooling System
- Heating System Uses Natural Gas
- Gas Water Heater
- Cable TV Available
Community Details
Overview
- Property has a Home Owners Association
- Association fees include management, pool service
- Stonebridge Subdivision
Amenities
- Clubhouse
Recreation
- Fitness Center
- Community Pool
- Hiking Trails
- Bike Trail
Ownership History
Purchase Details
Home Financials for this Owner
Home Financials are based on the most recent Mortgage that was taken out on this home.Purchase Details
Home Financials for this Owner
Home Financials are based on the most recent Mortgage that was taken out on this home.Purchase Details
Purchase Details
Similar Homes in Brandon, MS
Home Values in the Area
Average Home Value in this Area
Purchase History
| Date | Type | Sale Price | Title Company |
|---|---|---|---|
| Warranty Deed | -- | None Available | |
| Warranty Deed | -- | None Available | |
| Warranty Deed | -- | -- | |
| Warranty Deed | -- | -- |
Mortgage History
| Date | Status | Loan Amount | Loan Type |
|---|---|---|---|
| Open | $183,612 | FHA | |
| Previous Owner | $178,660 | New Conventional |
Property History
| Date | Event | Price | Change | Sq Ft Price |
|---|---|---|---|---|
| 09/22/2017 09/22/17 | Sold | -- | -- | -- |
| 09/02/2017 09/02/17 | Pending | -- | -- | -- |
| 07/24/2017 07/24/17 | For Sale | $189,900 | +2.7% | $114 / Sq Ft |
| 04/16/2015 04/16/15 | Sold | -- | -- | -- |
| 03/06/2015 03/06/15 | Pending | -- | -- | -- |
| 11/09/2014 11/09/14 | For Sale | $184,900 | -- | $111 / Sq Ft |
Tax History Compared to Growth
Tax History
| Year | Tax Paid | Tax Assessment Tax Assessment Total Assessment is a certain percentage of the fair market value that is determined by local assessors to be the total taxable value of land and additions on the property. | Land | Improvement |
|---|---|---|---|---|
| 2024 | $1,375 | $16,308 | $0 | $0 |
| 2023 | $2,855 | $15,319 | $0 | $0 |
| 2022 | $2,243 | $15,319 | $0 | $0 |
| 2021 | $2,243 | $15,319 | $0 | $0 |
| 2020 | $2,243 | $15,319 | $0 | $0 |
| 2019 | $2,121 | $13,738 | $0 | $0 |
| 2018 | $2,094 | $13,738 | $0 | $0 |
| 2017 | $2,094 | $13,738 | $0 | $0 |
| 2016 | $2,004 | $13,524 | $0 | $0 |
| 2015 | $2,960 | $20,286 | $0 | $0 |
| 2014 | $2,126 | $13,524 | $0 | $0 |
| 2013 | -- | $20,286 | $0 | $0 |
Agents Affiliated with this Home
-
S
Seller's Agent in 2017
Susan Dorroh
List For Less, LLC
-
Debbie Walker

Buyer's Agent in 2017
Debbie Walker
McKee Realty, Inc.
(601) 562-9373
85 Total Sales
Map
Source: MLS United
MLS Number: 1299692
APN: J07E-000001-01690
- 409 Sand Stone Place
- 305 Flagstone Dr
- 2029 Pebble Creek Dr
- 504 Stone Brook Place
- 506 Stone Brook Place
- 508 Stone Brook Place
- 502 Stone Brook Place
- 540 Stone Brook Place
- 548 Stone Brook Place
- 544 Stone Brook Place
- 624 Westhill Rd
- 111 Meadow Pointe Cove
- 112 Meadow Pointe Cove
- 504 Westpark Ct
- Northside Dr
- 111 Thornton Place
- 115 Provonce Park
- 251 Tucker Dr
- 318 Towne St
- 110 Sir Richard Rd
