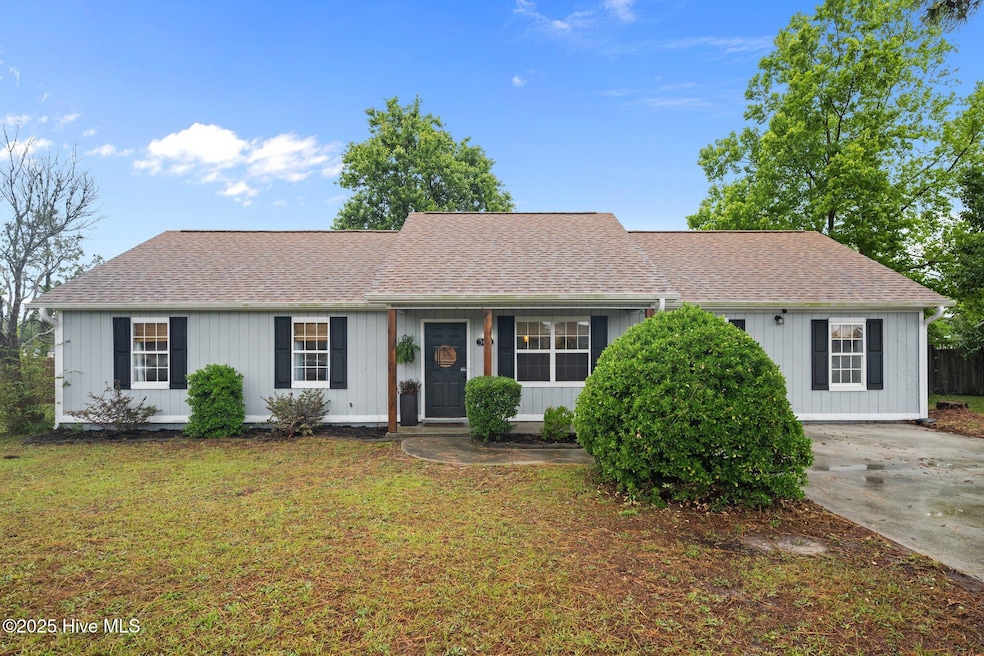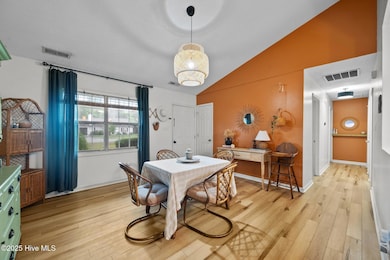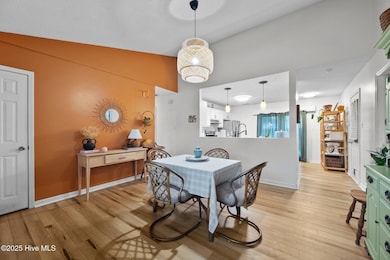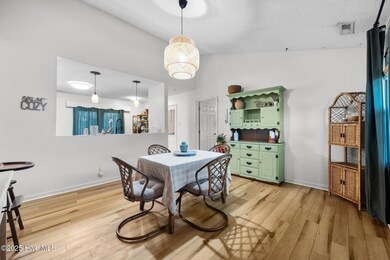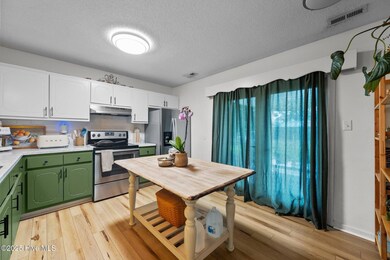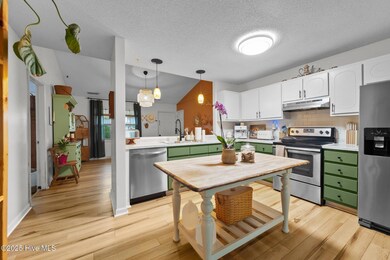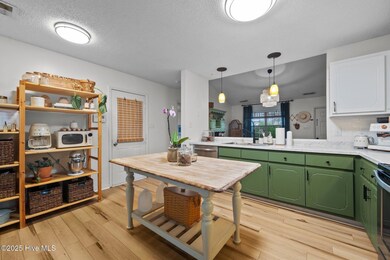
303 Foxtrace Ln Hubert, NC 28539
Hubert NeighborhoodEstimated payment $1,532/month
Highlights
- No HOA
- Fenced Yard
- Ceiling Fan
- Covered patio or porch
- Combination Dining and Living Room
- Heat Pump System
About This Home
🎉 STOP THE CAR---This stunning showstopper is about to hit the market, and you won't want to miss it! This 3-bedroom, 2-bath home looks like it jumped right off the pages of your favorite home design magazine. From the moment you pull up, the curb appeal is on point -- and it only gets better once you step inside. Every inch of this home has been beautifully cared for, blending comfort and style in all the right ways. The open layout makes entertaining a breeze, and the natural light pouring in highlights the gorgeous finishes throughout. Whether you're relaxing in the spacious living room or whipping up something delicious in the updated kitchen, this home just *feels* like the one. Outside, enjoy your private backyard retreat -- perfect for grilling, gardening, or just unwinding under the Carolina sky. And here's the cherry on top: NO HOA and NO city taxes! Tucked away in a quiet Hubert neighborhood, you're just minutes from the charming town of Swansboro, beautiful beaches, Camp Lejeune and New River bases, and all the shopping and dining you could want. ✨ Homes like this don't stay a secret for long. Get ready to fall in love -- this one's worth the wait!
Co-Listing Agent
Alexis McGinnis
Keller Williams Innovate License #355334
Home Details
Home Type
- Single Family
Est. Annual Taxes
- $1,013
Year Built
- Built in 1989
Lot Details
- 0.31 Acre Lot
- Fenced Yard
- Wood Fence
- Property is zoned R-10
Home Design
- Slab Foundation
- Wood Frame Construction
- Architectural Shingle Roof
- Vinyl Siding
- Stick Built Home
Interior Spaces
- 1,552 Sq Ft Home
- 1-Story Property
- Ceiling Fan
- Blinds
- Combination Dining and Living Room
Bedrooms and Bathrooms
- 3 Bedrooms
- 2 Full Bathrooms
Parking
- Driveway
- Paved Parking
Schools
- Sand Ridge Elementary School
- Swansboro Middle School
- Swansboro High School
Additional Features
- Covered patio or porch
- Heat Pump System
Community Details
- No Home Owners Association
- Foxtrace Subdivision
Listing and Financial Details
- Assessor Parcel Number 1308e-177
Map
Home Values in the Area
Average Home Value in this Area
Tax History
| Year | Tax Paid | Tax Assessment Tax Assessment Total Assessment is a certain percentage of the fair market value that is determined by local assessors to be the total taxable value of land and additions on the property. | Land | Improvement |
|---|---|---|---|---|
| 2024 | $1,013 | $154,715 | $40,000 | $114,715 |
| 2023 | $1,013 | $154,715 | $40,000 | $114,715 |
| 2022 | $1,013 | $154,715 | $40,000 | $114,715 |
| 2021 | $816 | $115,790 | $30,000 | $85,790 |
| 2020 | $816 | $115,790 | $30,000 | $85,790 |
| 2019 | $816 | $115,790 | $30,000 | $85,790 |
| 2018 | $816 | $115,790 | $30,000 | $85,790 |
| 2017 | $823 | $121,920 | $30,000 | $91,920 |
| 2016 | $823 | $121,920 | $0 | $0 |
| 2015 | $823 | $121,920 | $0 | $0 |
| 2014 | $823 | $121,920 | $0 | $0 |
Property History
| Date | Event | Price | Change | Sq Ft Price |
|---|---|---|---|---|
| 05/17/2025 05/17/25 | For Sale | $259,900 | +83.0% | $167 / Sq Ft |
| 01/17/2019 01/17/19 | Sold | $142,000 | -2.1% | $93 / Sq Ft |
| 12/18/2018 12/18/18 | Pending | -- | -- | -- |
| 12/14/2018 12/14/18 | For Sale | $145,000 | -- | $95 / Sq Ft |
Purchase History
| Date | Type | Sale Price | Title Company |
|---|---|---|---|
| Warranty Deed | $142,000 | None Available | |
| Warranty Deed | $80,000 | None Available | |
| Deed | $72,500 | -- |
Mortgage History
| Date | Status | Loan Amount | Loan Type |
|---|---|---|---|
| Open | $143,131 | VA | |
| Closed | $145,053 | VA | |
| Previous Owner | $80,000 | Purchase Money Mortgage |
Similar Homes in Hubert, NC
Source: Hive MLS
MLS Number: 100508140
APN: 046230
- 301 Foxtrace Ln
- 308 Dayrell Dr
- 504 McFadyen Cir
- 208 Joey Ct
- 503 Waldorf Ct
- 500 Waldorf Ct
- 132 Charlton Rd
- 149 Glenwood Dr
- 410 Bristol Ln
- 139 Charlton Rd
- 206 Zachary Ln
- 534 Sand Ridge Rd
- 401 Bay Harbor Ct
- 213 Zachary Ln
- 603 Calabash Dr
- 600 Calabash Dr
- 604 Cannon Ct
- 219 Zachary Ln
- 304 Sinclair Ln
- 302 Mertz Ct
