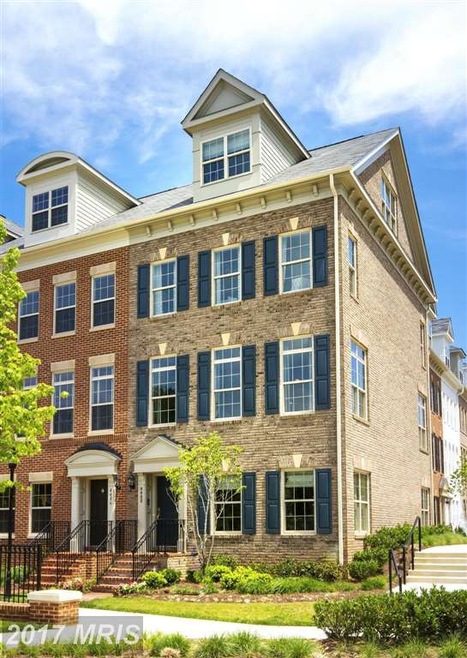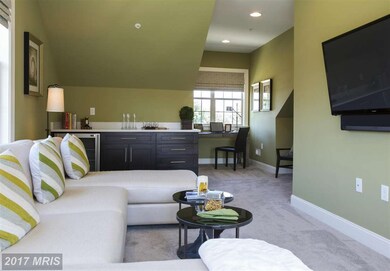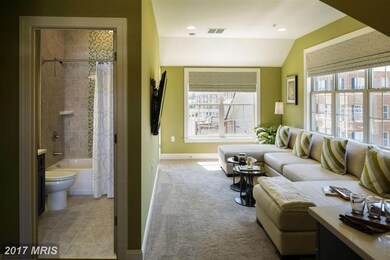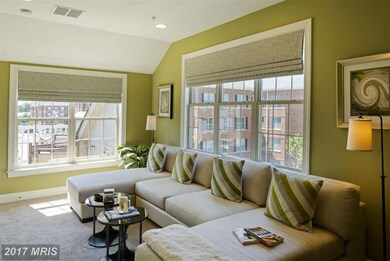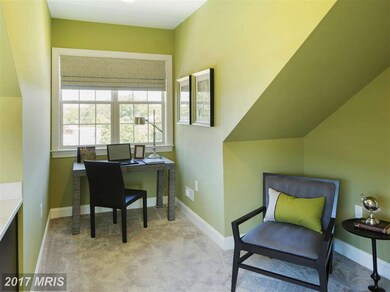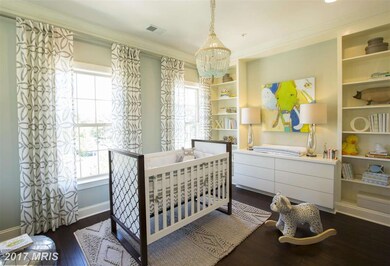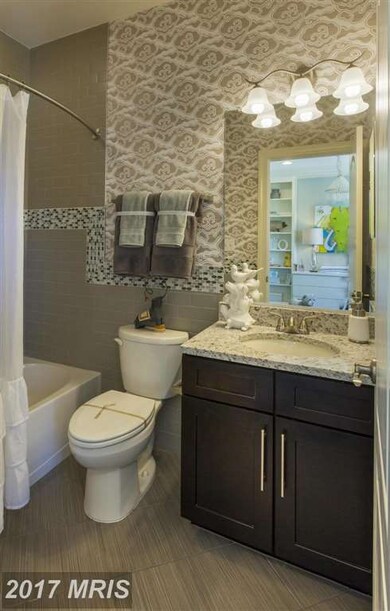
303 N Upton Ct Arlington, VA 22203
Buckingham NeighborhoodHighlights
- Newly Remodeled
- Wood Flooring
- Breakfast Room
- Washington Liberty High School Rated A+
- Upgraded Countertops
- 2-minute walk to Henry Wright Park
About This Home
As of September 2022NEW 4 level luxury town in Ballston! Mins from Mall, Harris Teeter, Metro, I-66, Rt.50 and I-395. Contemporary open design with 2 car garage, roof terrace with gas, granite counters, ss appliances, energy efficient features, & wood floors and railings. Many options/upgrades available. MODEL OPEN EVERY THURSDAY - SUNDAY, 11am - 5pm. Home under construction.
Townhouse Details
Home Type
- Townhome
Est. Annual Taxes
- $11,596
Year Built
- Built in 2014 | Newly Remodeled
Lot Details
- Two or More Common Walls
HOA Fees
- $150 Monthly HOA Fees
Parking
- 2 Car Attached Garage
- Garage Door Opener
Home Design
- Brick Front
Interior Spaces
- 2,309 Sq Ft Home
- Property has 3 Levels
- Chair Railings
- Crown Molding
- Family Room
- Living Room
- Dining Room
- Wood Flooring
Kitchen
- Breakfast Room
- Gas Oven or Range
- Stove
- Microwave
- Ice Maker
- Dishwasher
- Upgraded Countertops
- Disposal
Bedrooms and Bathrooms
- 3 Bedrooms
- En-Suite Primary Bedroom
- En-Suite Bathroom
- 5 Bathrooms
Laundry
- Laundry Room
- Washer and Dryer Hookup
Schools
- Barrett Elementary School
Utilities
- Forced Air Zoned Heating and Cooling System
- Heat Pump System
- Vented Exhaust Fan
- 60 Gallon+ Electric Water Heater
Community Details
- Ballston Subdivision, Biltmore Floorplan
Listing and Financial Details
- Home warranty included in the sale of the property
- Tax Lot 67
Ownership History
Purchase Details
Home Financials for this Owner
Home Financials are based on the most recent Mortgage that was taken out on this home.Purchase Details
Purchase Details
Home Financials for this Owner
Home Financials are based on the most recent Mortgage that was taken out on this home.Similar Homes in Arlington, VA
Home Values in the Area
Average Home Value in this Area
Purchase History
| Date | Type | Sale Price | Title Company |
|---|---|---|---|
| Warranty Deed | $1,150,000 | -- | |
| Deed | -- | None Available | |
| Special Warranty Deed | $904,675 | Double Eagle Title |
Mortgage History
| Date | Status | Loan Amount | Loan Type |
|---|---|---|---|
| Open | $920,000 | New Conventional | |
| Previous Owner | $723,740 | New Conventional |
Property History
| Date | Event | Price | Change | Sq Ft Price |
|---|---|---|---|---|
| 09/08/2022 09/08/22 | Sold | $1,150,000 | -2.1% | $498 / Sq Ft |
| 07/24/2022 07/24/22 | Pending | -- | -- | -- |
| 07/15/2022 07/15/22 | Price Changed | $1,175,000 | -1.3% | $509 / Sq Ft |
| 07/08/2022 07/08/22 | For Sale | $1,190,000 | +31.5% | $515 / Sq Ft |
| 12/21/2015 12/21/15 | Sold | $904,675 | +1.6% | $392 / Sq Ft |
| 05/05/2015 05/05/15 | Pending | -- | -- | -- |
| 04/20/2015 04/20/15 | For Sale | $890,000 | -- | $385 / Sq Ft |
Tax History Compared to Growth
Tax History
| Year | Tax Paid | Tax Assessment Tax Assessment Total Assessment is a certain percentage of the fair market value that is determined by local assessors to be the total taxable value of land and additions on the property. | Land | Improvement |
|---|---|---|---|---|
| 2025 | $11,596 | $1,122,600 | $580,000 | $542,600 |
| 2024 | $11,278 | $1,091,800 | $580,000 | $511,800 |
| 2023 | $10,858 | $1,054,200 | $580,000 | $474,200 |
| 2022 | $10,502 | $1,019,600 | $550,000 | $469,600 |
| 2021 | $10,115 | $982,000 | $525,000 | $457,000 |
| 2020 | $9,368 | $913,100 | $465,000 | $448,100 |
| 2019 | $9,725 | $947,900 | $455,000 | $492,900 |
| 2018 | $9,464 | $940,800 | $440,000 | $500,800 |
| 2017 | $8,764 | $871,200 | $420,000 | $451,200 |
| 2016 | $8,494 | $857,100 | $415,000 | $442,100 |
| 2015 | $4,377 | $439,500 | $415,000 | $24,500 |
Agents Affiliated with this Home
-

Seller's Agent in 2022
Johnny Benson
Long & Foster
(571) 926-4667
1 in this area
62 Total Sales
-

Seller Co-Listing Agent in 2022
Marjorie Meyers
Long & Foster
(703) 967-0999
1 in this area
30 Total Sales
-
A
Buyer's Agent in 2022
Anthony Lam
Redfin Corporation
-

Seller's Agent in 2015
David Mayhood
The Mayhood Company
(703) 448-0400
36 Total Sales
Map
Source: Bright MLS
MLS Number: 1001599561
APN: 20-024-320
- 4344 4th St N
- 4348 4th St N
- 229 N George Mason Dr Unit 2291
- 4340 N Henderson Rd
- 248 N Thomas St Unit 1
- 4501 Arlington Blvd Unit 408
- 4501 Arlington Blvd Unit 709
- 105 N George Mason Dr Unit 1052
- 4810 3rd St N
- 4141 N Henderson Rd Unit 107
- 4141 N Henderson Rd Unit 518
- 4141 N Henderson Rd Unit 809
- 4141 N Henderson Rd Unit 511
- 4516 4th Rd N
- 4223 N Carlin Springs Rd
- 611 N Tazewell St
- 316 S Taylor St
- 102 S Glebe Rd
- 711 N Wakefield St
- 3511 3rd St N
