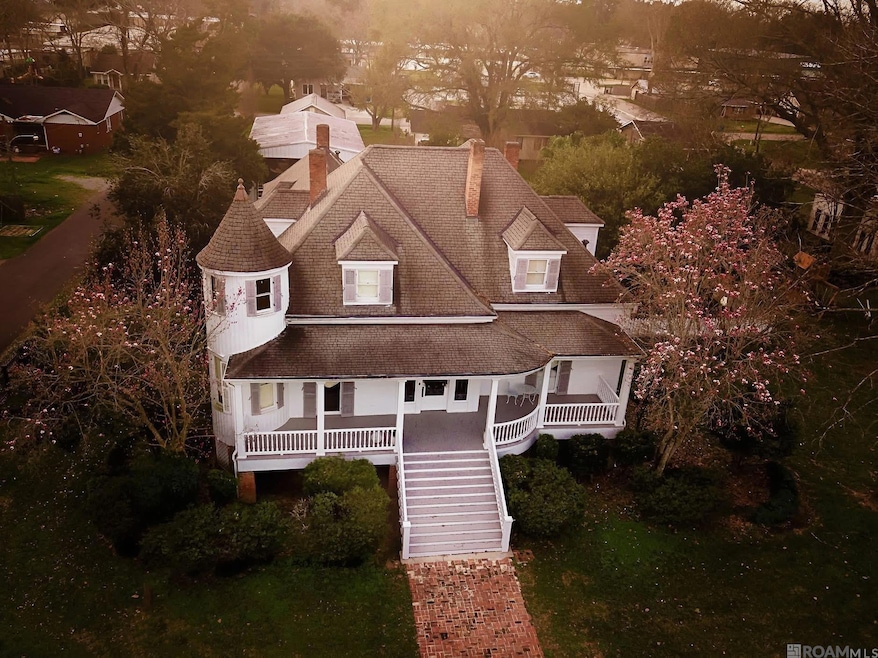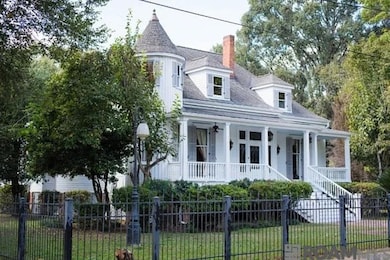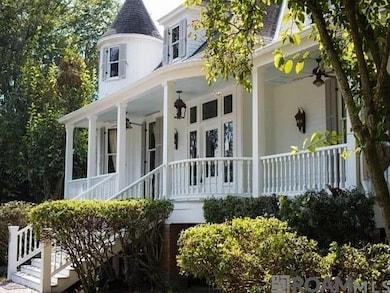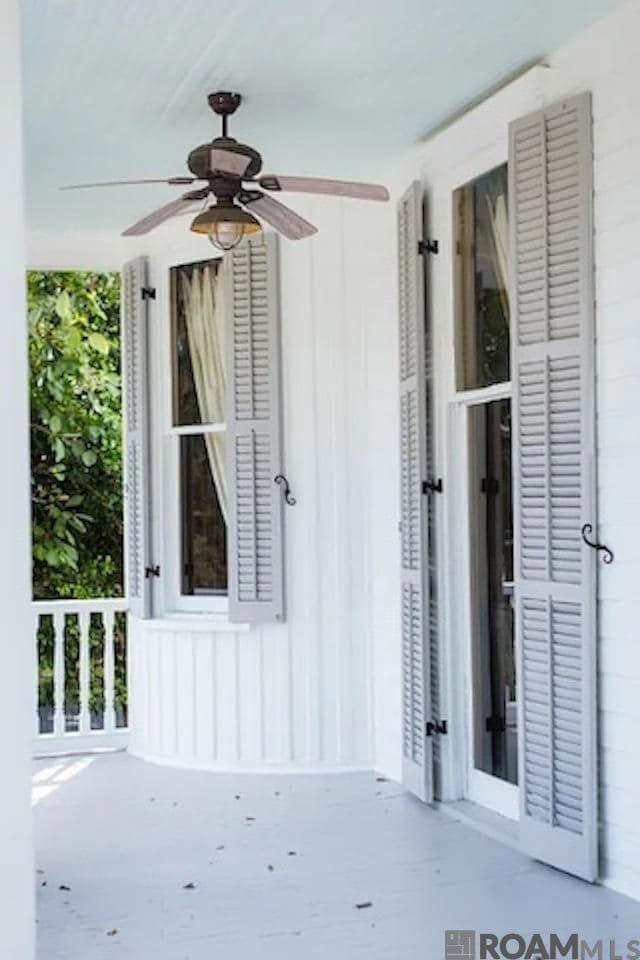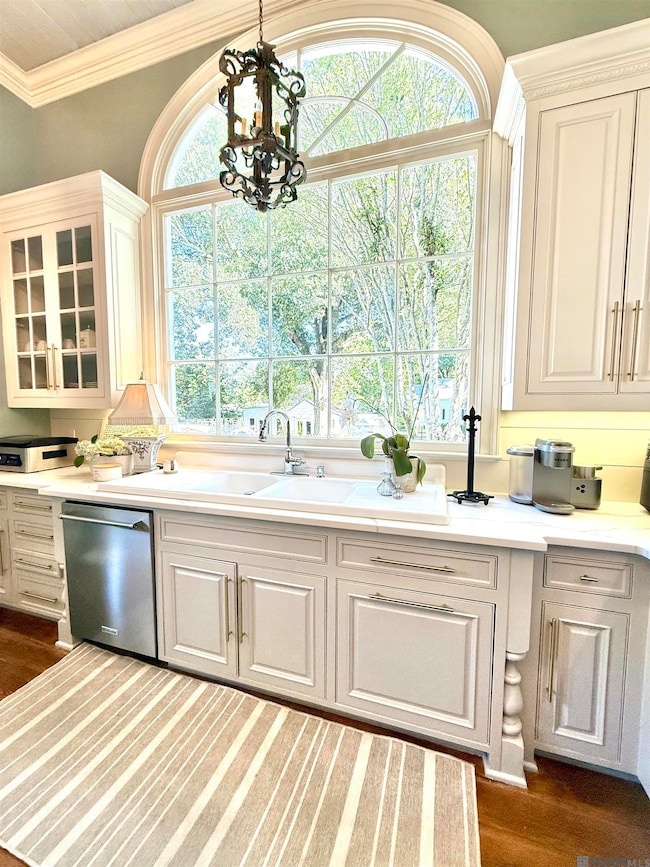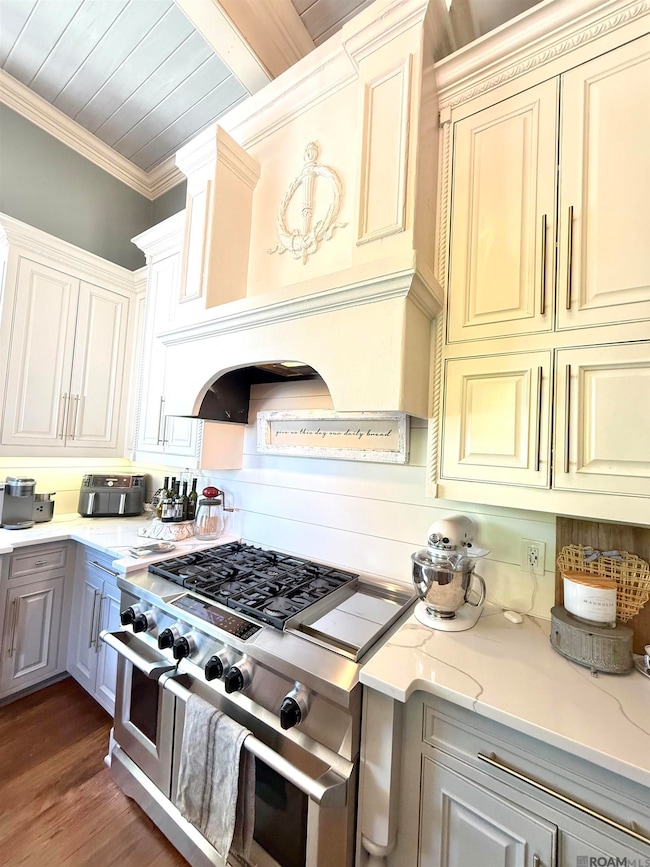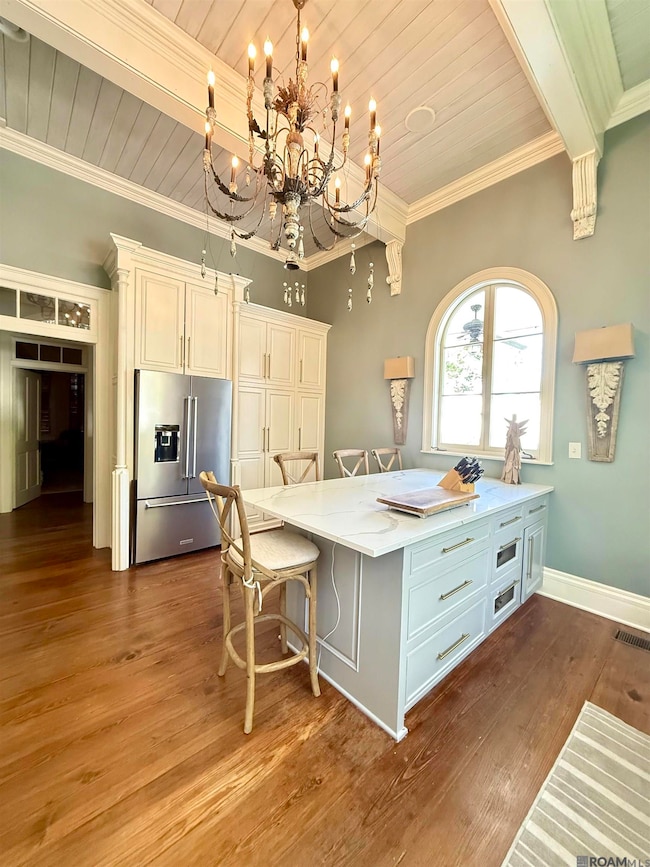
303 Poydras St New Roads, LA 70760
Estimated payment $4,665/month
Highlights
- Popular Property
- 1.15 Acre Lot
- Corner Lot
- Gunite Pool
- Traditional Architecture
- Beamed Ceilings
About This Home
A true one-of-a-kind gem, this stunning home was built in 1902 and thoughtfully renovated from top to bottom with impeccable craftsmanship and attention to detail. It features a sparkling in-ground pool and hot tub, perfect for enjoying Louisiana summers, along with ample boat or RV storage and a large shop. An additional detached structure offers exciting potential to be converted into a one-bedroom rental or in-law suite, adding even more flexibility to this already exceptional property. Set on a fully gated one-acre lot, the home provides privacy, room to roam, and space for entertaining or relaxing in peace. Inside, you'll find four spacious bedrooms and four and a half bathrooms - each bedroom with its own en-suite full bath. There are six original gas fireplaces that bring warmth and historic charm to every corner. Located in the heart of New Roads, lovingly known as “the prettiest city on the river,” this home blends timeless elegance with modern comfort. If you are looking for a historic, character-filled home with endless possibilities, this is the one.
Home Details
Home Type
- Single Family
Est. Annual Taxes
- $2,868
Year Built
- Built in 1902 | Remodeled
Lot Details
- 1.15 Acre Lot
- Lot Dimensions are 300x150x70x70
- Property is Fully Fenced
- Landscaped
- Corner Lot
Home Design
- Traditional Architecture
- Pillar, Post or Pier Foundation
- Wood Siding
Interior Spaces
- 3,867 Sq Ft Home
- 1-Story Property
- Crown Molding
- Beamed Ceilings
- Ceiling height of 9 feet or more
- Wood Burning Fireplace
- Window Treatments
- Attic Access Panel
Kitchen
- Oven or Range
- Microwave
- Dishwasher
Bedrooms and Bathrooms
- 4 Bedrooms
- En-Suite Bathroom
- Double Vanity
- Soaking Tub
- Separate Shower
Home Security
- Home Security System
- Fire and Smoke Detector
Parking
- 4 Car Garage
- Garage Door Opener
Pool
- Gunite Pool
- Saltwater Pool
Outdoor Features
- Open Patio
- Exterior Lighting
- Separate Outdoor Workshop
- Outdoor Storage
- Porch
Utilities
- Multiple cooling system units
- Multiple Heating Units
- Heat Pump System
- Whole House Permanent Generator
Community Details
- Tuminello Addition Subdivision
Map
Home Values in the Area
Average Home Value in this Area
Tax History
| Year | Tax Paid | Tax Assessment Tax Assessment Total Assessment is a certain percentage of the fair market value that is determined by local assessors to be the total taxable value of land and additions on the property. | Land | Improvement |
|---|---|---|---|---|
| 2024 | $2,868 | $48,230 | $6,500 | $41,730 |
| 2023 | $2,721 | $48,230 | $6,500 | $41,730 |
| 2022 | $2,970 | $45,900 | $5,600 | $40,300 |
| 2021 | $2,970 | $45,900 | $5,600 | $40,300 |
| 2020 | $2,973 | $45,900 | $5,600 | $40,300 |
| 2019 | $2,759 | $49,920 | $5,600 | $44,320 |
| 2018 | $2,749 | $49,920 | $5,600 | $44,320 |
| 2017 | $2,749 | $49,920 | $5,600 | $44,320 |
| 2015 | $2,567 | $46,450 | $4,600 | $41,850 |
| 2013 | $2,655 | $46,600 | $4,600 | $42,000 |
Property History
| Date | Event | Price | Change | Sq Ft Price |
|---|---|---|---|---|
| 07/08/2025 07/08/25 | For Sale | $799,000 | +42.7% | $207 / Sq Ft |
| 10/20/2017 10/20/17 | Sold | -- | -- | -- |
| 10/01/2017 10/01/17 | Pending | -- | -- | -- |
| 06/16/2017 06/16/17 | For Sale | $559,900 | -- | $145 / Sq Ft |
Purchase History
| Date | Type | Sale Price | Title Company |
|---|---|---|---|
| Deed | $460,000 | -- |
Mortgage History
| Date | Status | Loan Amount | Loan Type |
|---|---|---|---|
| Open | $350,000 | New Conventional | |
| Closed | $368,000 | New Conventional |
Similar Homes in New Roads, LA
Source: Greater Baton Rouge Association of REALTORS®
MLS Number: 2025013246
APN: 00805320
- 405 Richey St
- 208 New Roads St
- 607 Poydras St
- 611 Poydras St
- 411 Claiborne St
- JOM5 Major Pkwy
- 659 W Main St
- 702 Claiborne St
- 409 Olinde St
- 103 Lacour St
- 860 W Main St
- 204 Lejeune St
- TBD False River Dr
- 609 W End Dr
- 805 Singletary St
- Lot R-8-A-2 E Main St
- Lot R-8-A-1 E Main St
- TBD E Main St
- 906 E Main St
- 910 E Main St
- 659 W Main St
- 659 W Main St
- 659 W Main St Unit 5
- 506 N Carolina St
- 7696 Park St Unit E
- 12240 Jackson Rd Unit 8B
- 12711 Powell Station Rd
- 5952 Street B
- 1359 Colonial Dr
- 8327 Airline Hwy
- 1185 Americana Blvd
- 1233 Mt Pleasant-Zachary Rd
- 20051 Old Scenic Hwy
- 18906 Pharlap Way
- 629 Correns Ln
- 4308 Wilderness Run Dr
- 2533 Louisiana 10
- 4350 Florida St
- 4540 New Weis Rd Unit Apartment B
- 4910 Bob Odom Dr
