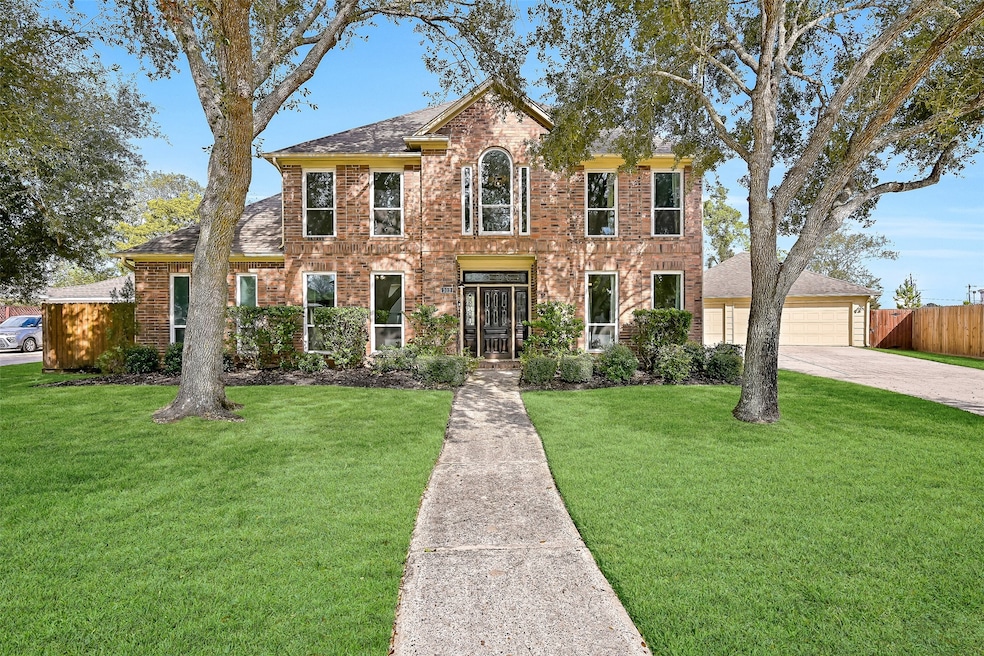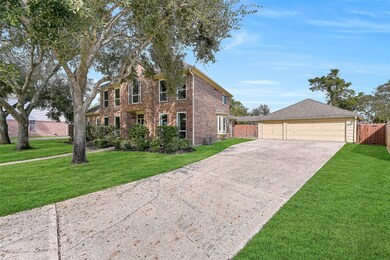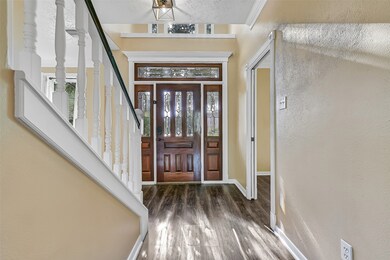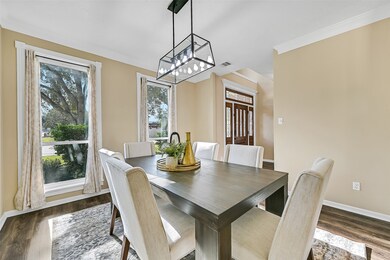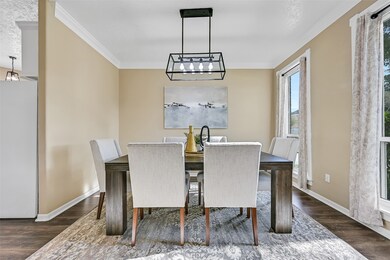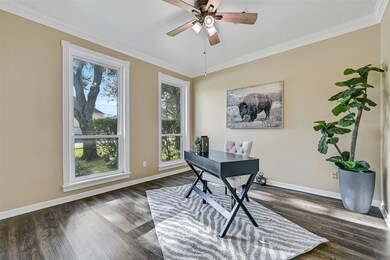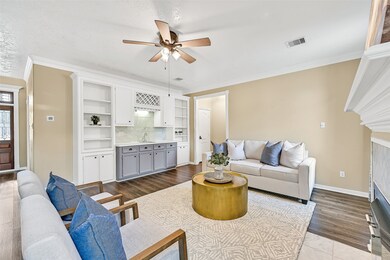303 Regency Ct Friendswood, TX 77546
Estimated payment $3,740/month
Highlights
- Heated Pool and Spa
- Traditional Architecture
- Hollywood Bathroom
- C.W. Cline Elementary School Rated A
- Hydromassage or Jetted Bathtub
- Granite Countertops
About This Home
Spacious 4-bedroom, 31⁄2-bath home on the bend of the quiet single-loop Sunwood neighborhood in FISD features a shady front yard, mature landscaping, an in-ground sprinkler system, an oversized 3-car garage, & a fabulous backyard pool & spa! Inside, soft neutral paint, crown molding, double-paned windows, and luxury vinyl plank floors flow through the elegant dining room with updated lighting, a secluded study with a pocket door, and an inviting family room with a wet bar and a gas log fireplace flanked by windows overlooking the pool. The kitchen offers granite countertops, an arabesque tile backsplash, a large walk-in pantry, and a bright breakfast room. A spacious utility room and a convenient half bath is available to serve pool guests. The first-floor primary suite includes a jetted tub & seamless glass shower, while upstairs offers a gameroom, three bedrooms, & two baths. Outside, enjoy a sparkling pool with an extended bench, attached hot tub, cool decking, & an outdoor shower.
Open House Schedule
-
Saturday, November 22, 202512:00 to 2:00 pm11/22/2025 12:00:00 PM +00:0011/22/2025 2:00:00 PM +00:00Add to Calendar
Home Details
Home Type
- Single Family
Est. Annual Taxes
- $9,941
Year Built
- Built in 1991
Lot Details
- 0.32 Acre Lot
- Southwest Facing Home
- Sprinkler System
- Back Yard Fenced and Side Yard
HOA Fees
- $13 Monthly HOA Fees
Parking
- 3 Car Garage
- Garage Door Opener
Home Design
- Traditional Architecture
- Brick Exterior Construction
- Slab Foundation
- Composition Roof
- Cement Siding
Interior Spaces
- 3,018 Sq Ft Home
- 2-Story Property
- Wet Bar
- Crown Molding
- Ceiling Fan
- Gas Log Fireplace
- Window Treatments
- Formal Entry
- Family Room
- Living Room
- Breakfast Room
- Dining Room
- Home Office
- Game Room
- Utility Room
- Washer and Gas Dryer Hookup
- Attic Fan
Kitchen
- Walk-In Pantry
- Convection Oven
- Electric Oven
- Electric Cooktop
- Microwave
- Dishwasher
- Granite Countertops
- Disposal
Flooring
- Carpet
- Tile
- Vinyl Plank
- Vinyl
Bedrooms and Bathrooms
- 4 Bedrooms
- En-Suite Primary Bedroom
- Double Vanity
- Hydromassage or Jetted Bathtub
- Bathtub with Shower
- Hollywood Bathroom
- Separate Shower
Home Security
- Security System Owned
- Intercom
Eco-Friendly Details
- Energy-Efficient Windows with Low Emissivity
- Energy-Efficient Thermostat
- Ventilation
Pool
- Heated Pool and Spa
- Heated In Ground Pool
- Gunite Pool
Schools
- Westwood Elementary School
- Friendswood Junior High School
- Friendswood High School
Utilities
- Central Heating and Cooling System
- Heating System Uses Gas
- Programmable Thermostat
Community Details
- Association fees include common areas
- Sunwood Estates HOA, Phone Number (713) 383-8672
- Sunwood 91 Subdivision
Map
Home Values in the Area
Average Home Value in this Area
Tax History
| Year | Tax Paid | Tax Assessment Tax Assessment Total Assessment is a certain percentage of the fair market value that is determined by local assessors to be the total taxable value of land and additions on the property. | Land | Improvement |
|---|---|---|---|---|
| 2025 | $7,181 | $497,145 | -- | -- |
| 2024 | $7,181 | $451,950 | $47,050 | $404,900 |
| 2023 | $7,181 | $428,637 | $0 | $0 |
| 2022 | $8,583 | $389,670 | $47,050 | $342,620 |
| 2021 | $9,062 | $390,540 | $47,050 | $343,490 |
| 2020 | $8,497 | $352,690 | $47,050 | $305,640 |
| 2019 | $8,420 | $331,580 | $47,050 | $284,530 |
| 2018 | $8,618 | $337,400 | $47,050 | $290,350 |
| 2017 | $8,181 | $315,000 | $47,050 | $267,950 |
| 2016 | $7,487 | $288,310 | $47,050 | $241,260 |
| 2015 | $3,274 | $288,310 | $47,050 | $241,260 |
| 2014 | $2,509 | $266,640 | $47,050 | $219,590 |
Property History
| Date | Event | Price | List to Sale | Price per Sq Ft | Prior Sale |
|---|---|---|---|---|---|
| 11/20/2025 11/20/25 | For Sale | $550,000 | +52.8% | $182 / Sq Ft | |
| 07/14/2017 07/14/17 | Sold | -- | -- | -- | View Prior Sale |
| 07/14/2017 07/14/17 | For Sale | $360,000 | -- | $119 / Sq Ft |
Purchase History
| Date | Type | Sale Price | Title Company |
|---|---|---|---|
| Vendors Lien | -- | Attorney |
Mortgage History
| Date | Status | Loan Amount | Loan Type |
|---|---|---|---|
| Open | $327,750 | New Conventional |
Source: Houston Association of REALTORS®
MLS Number: 44200537
APN: 6888-0001-0016-000
- 402 Windsor Dr
- 1408 S Friendswood Dr Unit 101
- 702 Regency Ct
- 1402 Osborne Dr
- 801 Lancaster Dr
- 42 Hideaway Dr Unit D1
- 8 Hideaway Dr
- 52 Hideaway Dr
- 64 Hideaway Dr
- 314 Parkwood Village Dr
- 1509 Windsor Dr
- 812 Sandringham Dr
- 505 Hunters Ln
- 417 Forest Pines Ct
- 210 Victoria Way
- 506 Lakeside Ln
- 1811 Hunt Dr
- 1207 Yorkshire Dr
- 1531 Briar Bend Dr
- 1201 Arbre Ln
- 8 Hideaway Dr
- 13 Hideaway Dr
- 207 Victoria Way
- 1525 Briar Bend Dr
- 205 Ron Cir
- 4327 Lucian Ln
- 1115 W Castlewood Ave
- 2316 Durango Bend Ln
- 4202 Townes Forest Rd
- 16822 David Glen Dr
- 16618 Tibet Rd
- 16906 Barcelona Dr Unit ID1019600P
- 17155 Barcelona Dr Unit ID1019602P
- 407 Morningside Dr
- 2520 Garnetfield Ln
- 16623 Blackhawk Blvd
- 17231 Blackhawk Blvd
- 506 Independence Dr
- 3430 Queensburg Ln
- 2911 El Dorado Blvd
