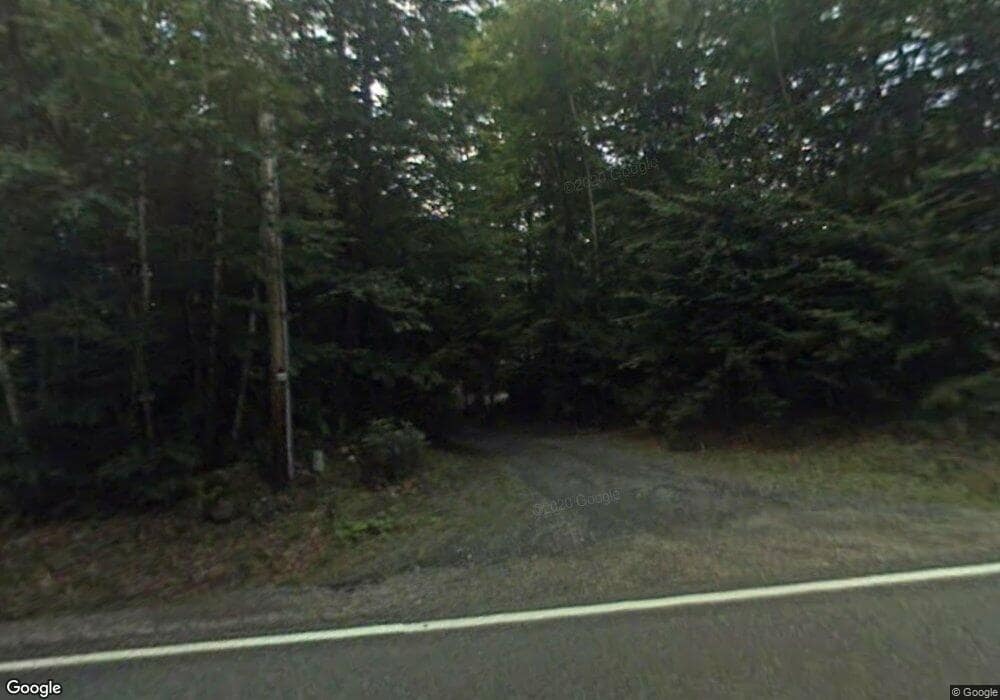303 Road Round the Lake Grantham, NH 03753
Estimated Value: $1,813,221 - $1,928,000
4
Beds
4
Baths
3,770
Sq Ft
$492/Sq Ft
Est. Value
About This Home
This home is located at 303 Road Round the Lake, Grantham, NH 03753 and is currently estimated at $1,854,555, approximately $491 per square foot. 303 Road Round the Lake is a home with nearby schools including Enfield Village School, Indian River School, and Mascoma Valley Regional High School.
Ownership History
Date
Name
Owned For
Owner Type
Purchase Details
Closed on
Aug 31, 2007
Sold by
Sterling Ann F
Bought by
Kershaw Peter C and Kershaw Irene B
Current Estimated Value
Home Financials for this Owner
Home Financials are based on the most recent Mortgage that was taken out on this home.
Original Mortgage
$300,000
Outstanding Balance
$188,679
Interest Rate
6.71%
Mortgage Type
Purchase Money Mortgage
Estimated Equity
$1,665,876
Create a Home Valuation Report for This Property
The Home Valuation Report is an in-depth analysis detailing your home's value as well as a comparison with similar homes in the area
Home Values in the Area
Average Home Value in this Area
Purchase History
| Date | Buyer | Sale Price | Title Company |
|---|---|---|---|
| Kershaw Peter C | $560,000 | -- | |
| Kershaw Peter C | $560,000 | -- |
Source: Public Records
Mortgage History
| Date | Status | Borrower | Loan Amount |
|---|---|---|---|
| Open | Kershaw Peter C | $300,000 | |
| Closed | Kershaw Peter C | $300,000 |
Source: Public Records
Tax History Compared to Growth
Tax History
| Year | Tax Paid | Tax Assessment Tax Assessment Total Assessment is a certain percentage of the fair market value that is determined by local assessors to be the total taxable value of land and additions on the property. | Land | Improvement |
|---|---|---|---|---|
| 2024 | $15,133 | $894,900 | $343,400 | $551,500 |
| 2023 | $14,799 | $544,900 | $225,700 | $319,200 |
| 2022 | $13,890 | $539,400 | $225,700 | $313,700 |
| 2021 | $13,544 | $539,400 | $225,700 | $313,700 |
| 2020 | $13,728 | $539,400 | $225,700 | $313,700 |
| 2015 | $27,728 | $1,105,600 | $435,000 | $670,600 |
| 2014 | $12,513 | $540,300 | $197,600 | $342,700 |
| 2013 | -- | $540,300 | $197,600 | $342,700 |
| 2012 | $10,442 | $514,400 | $197,600 | $316,800 |
Source: Public Records
Map
Nearby Homes
- 12 Cherry Ln
- 13 Lark Place
- 303 Road Round the Rd
- 45 Bright Slope Way
- 21 Shore Rd
- 672 Bog Rd
- 639 Bog Rd
- 6 Anderson Pond Rd
- 38 Terrace View
- 3 Water View
- 64 High Pond Rd
- 23 High Pond Rd
- 637 Marmot Ln Unit 37
- 461 Bog Rd
- 3 Trillium Ln
- 49 Old Beach Cir
- 8 Old Spring Dr
- 672-3 Bog Rd
- 54 Black Duck Spur
- 295 Frye Ln
- 307 Road Round the Lake
- 241 Road Round the Lake
- 3 Lark Place
- 0 Loon Dr Unit 4338725
- 0 Loon Dr Unit 4472777
- 0 Loon Dr Unit 4242915
- 25 Loon Dr
- 25 Loon Dr
- 00 Loon Dr
- 8 Sunset Walk
- 10 Sunset Walk
- 18 Loon Dr Unit 51-065
- 4 Bear Dr
- 1 Lark Place
- 14 Sunset Walk
- 13 Sunset Walk
- 15 Sunset Walk
- 18 Sunset Walk
- 1 Sunset Walk
- 8 Lark Place
