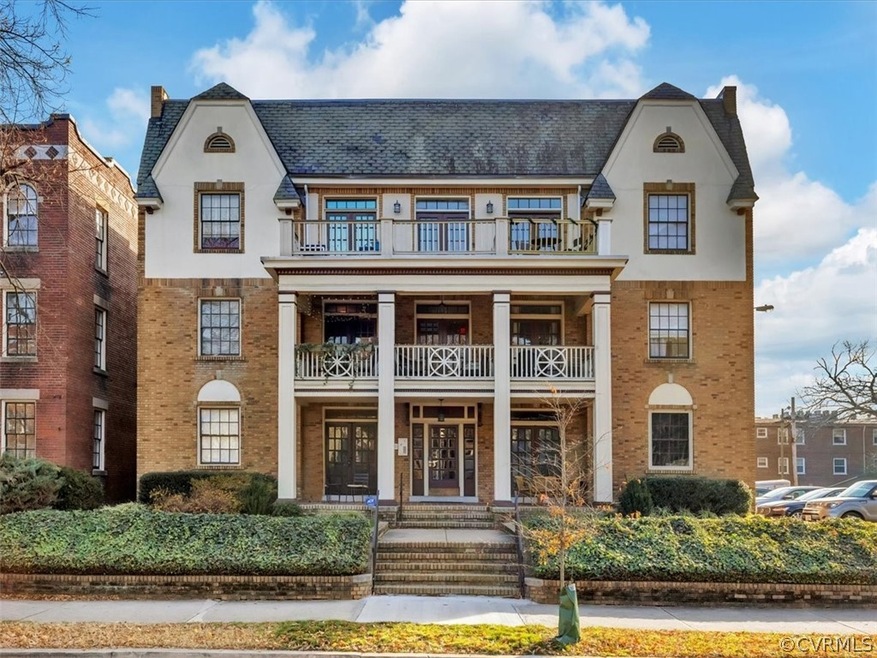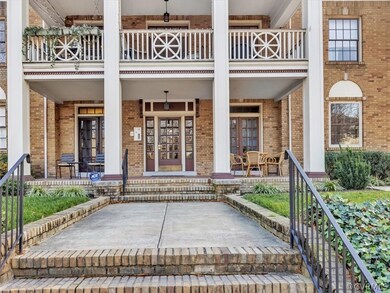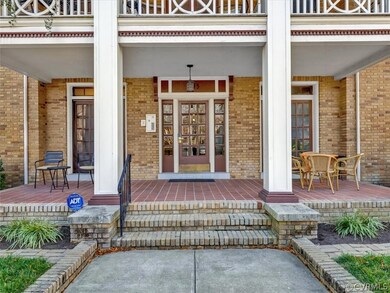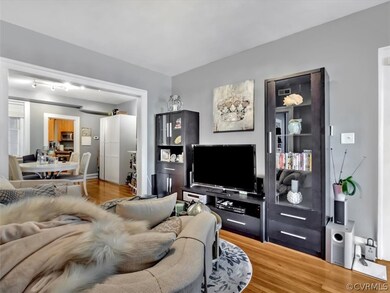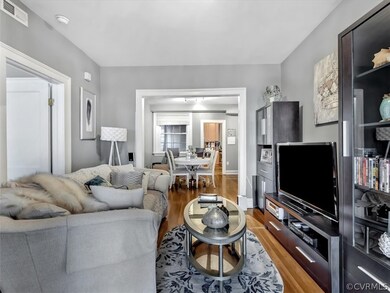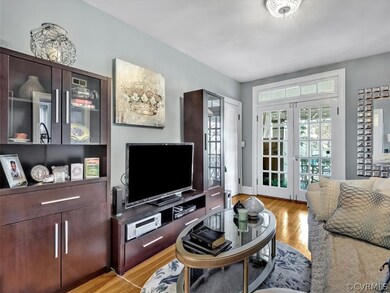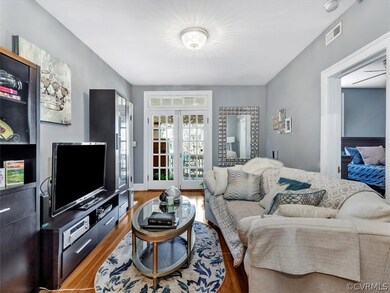
303 S Arthur Ashe Blvd Unit 5 Richmond, VA 23220
The Fan NeighborhoodHighlights
- Rowhouse Architecture
- Wood Flooring
- High Ceiling
- Open High School Rated A+
- Separate Formal Living Room
- Granite Countertops
About This Home
As of December 2024Amazing opportunity to own this charming condo located in the Museum District! Located in a secure building, this 2nd level unit has beautiful hardwood floors and high ceilings. Spacious living and formal dining rooms. Go through the French doors to enjoy relaxing or enjoying your morning coffee on the private balcony overlooking Arthur Ashe Blvd. The kitchen is well appointed with granite counters, stainless steel appliances and a convenient washer/dryer unit for laundry. 2 large bedrooms share a Jack and Jill bathroom. Parking is never a hassle - this unit comes with a dedicated parking spot. Extra storage space is located in the shared basement. Enjoy living within within walking distance of Carytown, museums and plenty of Fan hotspots! Don’t miss out!
Townhouse Details
Home Type
- Townhome
Est. Annual Taxes
- $2,568
Year Built
- Built in 1930
HOA Fees
- $251 Monthly HOA Fees
Parking
- Assigned Parking
Home Design
- Rowhouse Architecture
- Brick Exterior Construction
- Shingle Roof
Interior Spaces
- 818 Sq Ft Home
- 1-Story Property
- High Ceiling
- French Doors
- Separate Formal Living Room
- Wood Flooring
Kitchen
- Oven
- Gas Cooktop
- Stove
- Microwave
- Dishwasher
- Granite Countertops
- Disposal
Bedrooms and Bathrooms
- 2 Bedrooms
- 1 Full Bathroom
Basement
- Shared Basement
- Basement Storage
Schools
- Fox Elementary School
- Dogwood Middle School
- Thomas Jefferson High School
Utilities
- Forced Air Heating and Cooling System
- Gas Water Heater
Additional Features
- Balcony
- 819 Sq Ft Lot
Listing and Financial Details
- Assessor Parcel Number W000-1198-023
Ownership History
Purchase Details
Home Financials for this Owner
Home Financials are based on the most recent Mortgage that was taken out on this home.Purchase Details
Home Financials for this Owner
Home Financials are based on the most recent Mortgage that was taken out on this home.Purchase Details
Home Financials for this Owner
Home Financials are based on the most recent Mortgage that was taken out on this home.Map
Similar Homes in Richmond, VA
Home Values in the Area
Average Home Value in this Area
Purchase History
| Date | Type | Sale Price | Title Company |
|---|---|---|---|
| Bargain Sale Deed | $299,000 | Fidelity National Title | |
| Bargain Sale Deed | $299,000 | Fidelity National Title | |
| Deed | $250,000 | Fidelity National Title | |
| Warranty Deed | $194,950 | -- |
Mortgage History
| Date | Status | Loan Amount | Loan Type |
|---|---|---|---|
| Previous Owner | $223,250 | New Conventional | |
| Previous Owner | $194,374 | FHA |
Property History
| Date | Event | Price | Change | Sq Ft Price |
|---|---|---|---|---|
| 12/13/2024 12/13/24 | Sold | $299,000 | 0.0% | $366 / Sq Ft |
| 11/25/2024 11/25/24 | Pending | -- | -- | -- |
| 11/15/2024 11/15/24 | For Sale | $299,000 | +19.6% | $366 / Sq Ft |
| 01/21/2022 01/21/22 | Sold | $250,000 | +8.7% | $306 / Sq Ft |
| 12/10/2021 12/10/21 | Pending | -- | -- | -- |
| 12/01/2021 12/01/21 | For Sale | $229,950 | -- | $281 / Sq Ft |
Tax History
| Year | Tax Paid | Tax Assessment Tax Assessment Total Assessment is a certain percentage of the fair market value that is determined by local assessors to be the total taxable value of land and additions on the property. | Land | Improvement |
|---|---|---|---|---|
| 2025 | $2,796 | $233,000 | $45,000 | $188,000 |
| 2024 | $2,796 | $233,000 | $45,000 | $188,000 |
| 2023 | $2,568 | $214,000 | $45,000 | $169,000 |
| 2022 | $2,568 | $214,000 | $45,000 | $169,000 |
| 2021 | $2,448 | $214,000 | $45,000 | $169,000 |
| 2020 | $2,129 | $204,000 | $43,000 | $161,000 |
| 2019 | $1,666 | $192,000 | $35,000 | $157,000 |
| 2018 | $1,270 | $182,000 | $35,000 | $147,000 |
| 2017 | $2,100 | $175,000 | $35,000 | $140,000 |
| 2016 | $660 | $175,000 | $35,000 | $140,000 |
| 2015 | $660 | $175,000 | $35,000 | $140,000 |
| 2014 | $660 | $175,000 | $35,000 | $140,000 |
Source: Central Virginia Regional MLS
MLS Number: 2135680
APN: W000-1198-023
- 115 S Arthur Ashe Blvd
- 2712 Parkwood Ave
- 2700 W Main St
- 2908 Ellwood Ave
- 201 S Stafford Ave
- 215 S Stafford Ave
- 213 S Stafford Ave
- 3028 Maplewood Ave
- 205 S Stafford Ave
- 8 N Colonial Ave
- 204 S Belmont Ave
- 207 S Stafford Ave
- 2811 Floyd Ave
- 203 S Stafford Ave
- 2615 1/2 Floyd Ave
- 2303 Apple Alley
- 2304 Maplewood Ave
- 1 N Stafford Ave
- 822 Blanton Ave
- 2203 W Cary St
