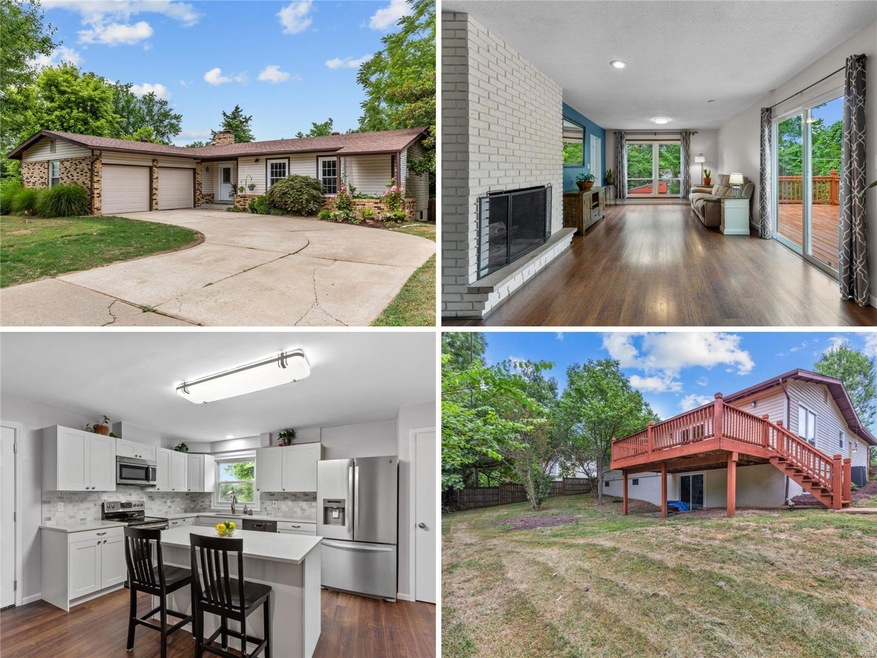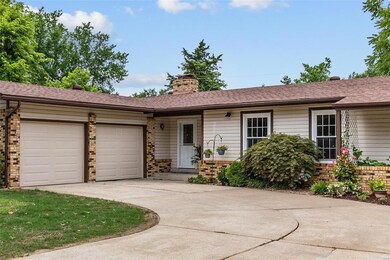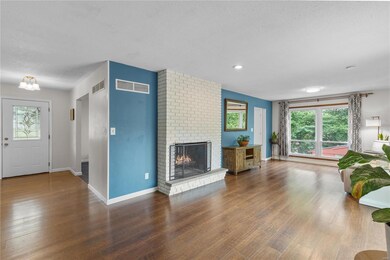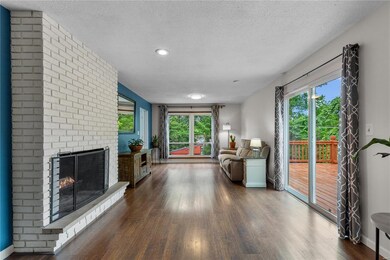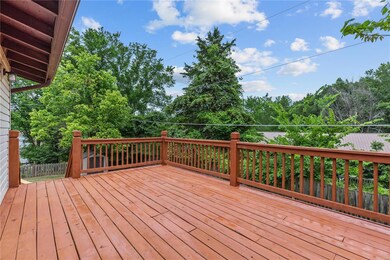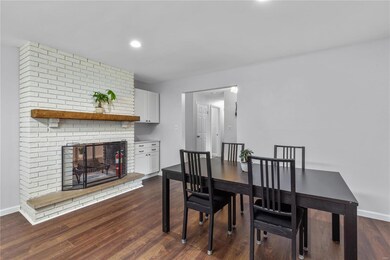
303 Towerwood Dr O Fallon, MO 63366
Highlights
- Primary Bedroom Suite
- Fireplace in Kitchen
- Center Hall Plan
- Forest Park Elementary School Rated A-
- Deck
- Ranch Style House
About This Home
As of August 2022Adorable RENOVATED ranch with 2 fireplaces & walkout lower level, situated on OVERSIZED 1/3 ACRE LOT with fenced backyard in the heart of O'Fallon. Established neighborhood with large lots & mature trees. Charming curb appeal with covered entry, landscaping, vinyl siding & brick detail. Flexible great room with laminate floors, large windows, DOUBLE-SIDED FIREPLACE shared by kitchen. UPDATED KITCHEN with white shaker cabinets, tile backsplash, QUARTZ COUNTERS, recessed lights, center island bar, stainless appliances (smooth-top stove), pantry, brick hearth & water-resistant luxury vinyl plank floors. Breakfast room steps out to 19-ft deck overlooking backyard - ideal for entertaining. Owners suite with DUAL CLOSETS, luxurious bath, CUSTOM TILE shower. Secondary bedrooms share hall bath with tiled shower/tub. Downstairs walkout, rough-in bath, fireplace & TONS OF STORAGE. Near Main St shopping, Highways 70/79, parks, pool complex, playgrounds & trails in AWARD-WINNING SCHOOL DISTRICT.
Last Agent to Sell the Property
Magnolia Real Estate License #2007037986 Listed on: 07/28/2022

Home Details
Home Type
- Single Family
Est. Annual Taxes
- $3,315
Year Built
- Built in 1969 | Remodeled
Lot Details
- 0.33 Acre Lot
- Wood Fence
- Level Lot
Parking
- 2 Car Attached Garage
- Side or Rear Entrance to Parking
- Garage Door Opener
- Additional Parking
- Off-Street Parking
Home Design
- Ranch Style House
- Traditional Architecture
- Rustic Architecture
- Brick Veneer
- Poured Concrete
- Frame Construction
- Vinyl Siding
Interior Spaces
- 1,536 Sq Ft Home
- Ceiling Fan
- 2 Fireplaces
- Wood Burning Fireplace
- Tilt-In Windows
- Sliding Doors
- Six Panel Doors
- Center Hall Plan
- Entrance Foyer
- Great Room
- Breakfast Room
- Combination Kitchen and Dining Room
Kitchen
- Breakfast Bar
- Electric Oven or Range
- Microwave
- Dishwasher
- Stainless Steel Appliances
- Kitchen Island
- Disposal
- Fireplace in Kitchen
Bedrooms and Bathrooms
- 3 Main Level Bedrooms
- Primary Bedroom Suite
- 2 Full Bathrooms
- Shower Only
Basement
- Walk-Out Basement
- Basement Ceilings are 8 Feet High
- Fireplace in Basement
- Rough-In Basement Bathroom
- Basement Storage
Home Security
- Storm Windows
- Fire and Smoke Detector
Accessible Home Design
- Accessibility Features
Outdoor Features
- Deck
- Covered patio or porch
- Shed
Schools
- J.L. Mudd/Forest Park Elementary School
- Ft. Zumwalt North Middle School
- Ft. Zumwalt North High School
Utilities
- Forced Air Heating and Cooling System
- Humidifier
- Heating System Uses Gas
- Electric Water Heater
Listing and Financial Details
- Assessor Parcel Number 2-050A-4198-00-0009.0000000
Ownership History
Purchase Details
Home Financials for this Owner
Home Financials are based on the most recent Mortgage that was taken out on this home.Purchase Details
Home Financials for this Owner
Home Financials are based on the most recent Mortgage that was taken out on this home.Purchase Details
Home Financials for this Owner
Home Financials are based on the most recent Mortgage that was taken out on this home.Purchase Details
Home Financials for this Owner
Home Financials are based on the most recent Mortgage that was taken out on this home.Purchase Details
Home Financials for this Owner
Home Financials are based on the most recent Mortgage that was taken out on this home.Similar Homes in the area
Home Values in the Area
Average Home Value in this Area
Purchase History
| Date | Type | Sale Price | Title Company |
|---|---|---|---|
| Warranty Deed | -- | Investors Title | |
| Interfamily Deed Transfer | -- | Clear Title Group | |
| Warranty Deed | $148,000 | Benchmark Title Llc | |
| Warranty Deed | $118,000 | Ctc | |
| Interfamily Deed Transfer | -- | -- |
Mortgage History
| Date | Status | Loan Amount | Loan Type |
|---|---|---|---|
| Open | $249,750 | New Conventional | |
| Previous Owner | $128,500 | New Conventional | |
| Previous Owner | $140,600 | New Conventional | |
| Previous Owner | $115,008 | FHA | |
| Previous Owner | $115,000 | Balloon |
Property History
| Date | Event | Price | Change | Sq Ft Price |
|---|---|---|---|---|
| 08/31/2022 08/31/22 | Sold | -- | -- | -- |
| 07/31/2022 07/31/22 | Pending | -- | -- | -- |
| 07/28/2022 07/28/22 | For Sale | $250,000 | +66.7% | $163 / Sq Ft |
| 11/25/2014 11/25/14 | Sold | -- | -- | -- |
| 11/25/2014 11/25/14 | For Sale | $150,000 | -- | $98 / Sq Ft |
| 10/29/2014 10/29/14 | Pending | -- | -- | -- |
Tax History Compared to Growth
Tax History
| Year | Tax Paid | Tax Assessment Tax Assessment Total Assessment is a certain percentage of the fair market value that is determined by local assessors to be the total taxable value of land and additions on the property. | Land | Improvement |
|---|---|---|---|---|
| 2023 | $3,315 | $49,997 | $0 | $0 |
| 2022 | $2,950 | $41,347 | $0 | $0 |
| 2021 | $2,952 | $41,347 | $0 | $0 |
| 2020 | $2,796 | $37,960 | $0 | $0 |
| 2019 | $2,803 | $37,960 | $0 | $0 |
| 2018 | $2,408 | $31,089 | $0 | $0 |
| 2017 | $2,372 | $31,089 | $0 | $0 |
| 2016 | $2,142 | $27,954 | $0 | $0 |
| 2015 | $1,991 | $27,954 | $0 | $0 |
| 2014 | $2,016 | $27,846 | $0 | $0 |
Agents Affiliated with this Home
-

Seller's Agent in 2022
Mindy West
Magnolia Real Estate
(636) 219-9496
18 in this area
123 Total Sales
-

Buyer's Agent in 2022
Vittorio Donati
RE/MAX
(314) 713-4329
42 in this area
396 Total Sales
-

Seller's Agent in 2014
Julietta Snorton
Alexander Realty Inc
(314) 393-7960
6 Total Sales
-
J
Seller Co-Listing Agent in 2014
Jeff Fellows
Fellows Realty Group, LLC
(314) 517-5104
6 in this area
23 Total Sales
-

Buyer's Agent in 2014
Mark Hillers
Narrative Real Estate
(314) 397-9151
6 in this area
36 Total Sales
Map
Source: MARIS MLS
MLS Number: MIS22045517
APN: 2-050A-4198-00-0009.0000000
- 819 Colleen Dr
- 110 Towerwood Dr
- 206 Saint Leo Dr
- 207 Cypress Ct
- 1102 Danielle Elizabeth Ct
- 312 Capri Dr
- 401 Coronation Dr
- 253 Old Schaeffer Ln
- 69 Jakes Ct
- 205 Fawn Meadow Ct
- 412 Saint Joseph Ave
- 1386 Deerfield Estates Dr
- 31 Margaret St
- 215 Kildare Ct Unit 21A
- 320 Autumn Forest Dr
- 30 Homeplate Ct
- 24 Ronnie Dr
- 705 Daffodil Ct
- 508 Prince Ruppert Dr
- 211 Surrey Ct
