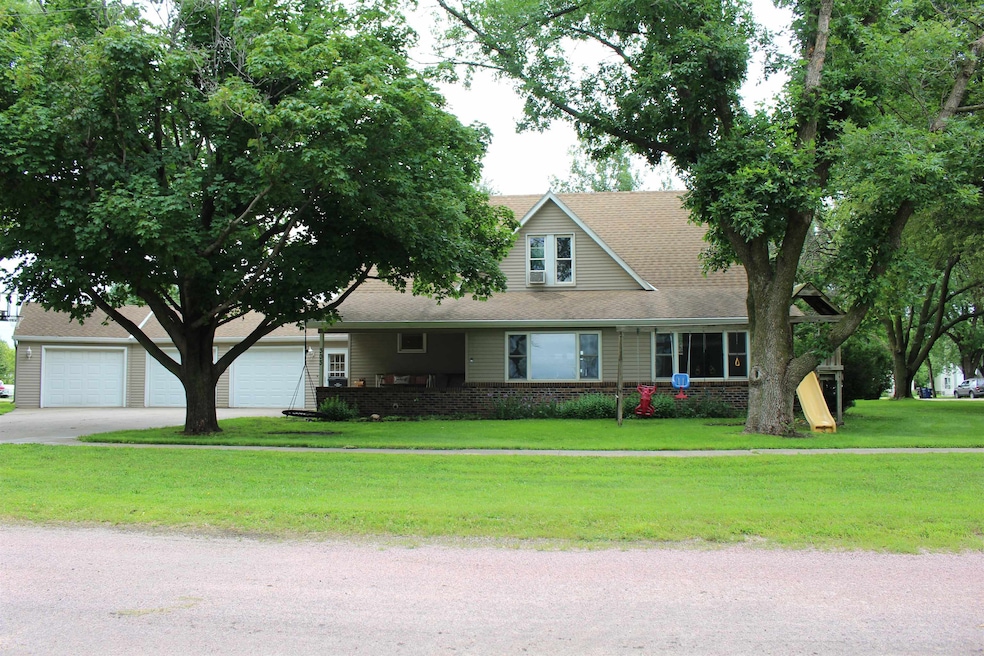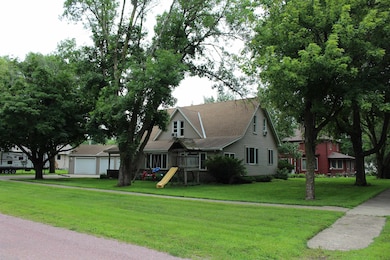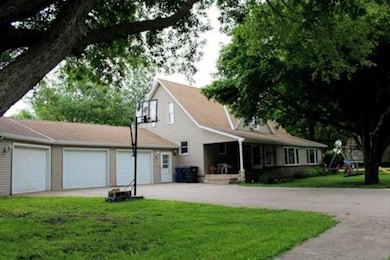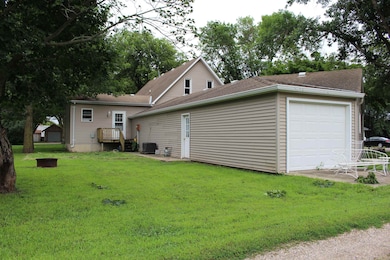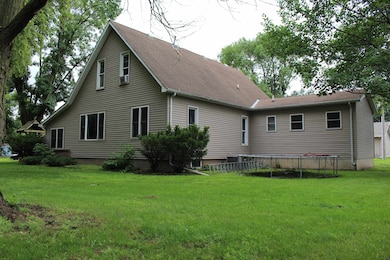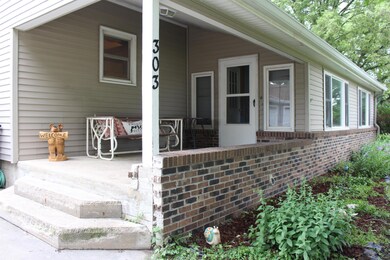303 W 2nd St Everly, IA 51338
Estimated payment $1,109/month
Highlights
- Open-Concept Dining Room
- Corner Lot
- Walk-In Closet
- Main Floor Bedroom
- 4 Car Attached Garage
- Forced Air Heating and Cooling System
About This Home
Room to Grow, Space to Breathe. Tucked beneath the canopy of mature trees on a generous corner lot, this 5-bedroom home offers more than just space—it offers a lifestyle. Step inside to a kitchen designed for connection, complete with generous cabinet space, island, and room to gather. The open floor plan flows effortlessly into the living room and bright 4-season room—perfect for keeping an eye on little ones or hosting weekend gatherings. The main floor master suite features a walk-in closet and is just steps from the laundry for everyday ease. Upstairs, new flooring sets the stage for bedrooms that can grow right along with your family. Outside, an oversized 4-stall attached heated garage and separate workshop offer space for bikes, tools, sports gear—or even a quiet retreat for weekend projects. This home blends comfort, practicality, and the kind of warmth that turns a house into a home.
Home Details
Home Type
- Single Family
Est. Annual Taxes
- $1,602
Year Built
- Built in 1900
Lot Details
- 0.33 Acre Lot
- Lot Dimensions are 142 x 100
- Corner Lot
- Few Trees
Parking
- 4 Car Attached Garage
- Garage Door Opener
- Driveway
Home Design
- Frame Construction
- Asphalt Roof
- Vinyl Siding
- Stick Built Home
Interior Spaces
- 2,223 Sq Ft Home
- 2-Story Property
- Open-Concept Dining Room
- Basement Fills Entire Space Under The House
- Laundry on main level
Bedrooms and Bathrooms
- 5 Bedrooms
- Main Floor Bedroom
- Walk-In Closet
- Bathroom on Main Level
Utilities
- Forced Air Heating and Cooling System
- Heating System Uses Natural Gas
Listing and Financial Details
- Assessor Parcel Number 963804431010
Map
Home Values in the Area
Average Home Value in this Area
Tax History
| Year | Tax Paid | Tax Assessment Tax Assessment Total Assessment is a certain percentage of the fair market value that is determined by local assessors to be the total taxable value of land and additions on the property. | Land | Improvement |
|---|---|---|---|---|
| 2024 | $1,616 | $130,200 | $10,620 | $119,580 |
| 2023 | $1,602 | $130,200 | $10,620 | $119,580 |
| 2022 | $1,258 | $104,710 | $10,620 | $94,090 |
| 2021 | $1,390 | $96,130 | $10,620 | $85,510 |
| 2020 | $1,390 | $99,670 | $8,500 | $91,170 |
| 2019 | $1,260 | $92,650 | $0 | $0 |
| 2018 | $1,262 | $92,650 | $0 | $0 |
| 2017 | $1,262 | $88,380 | $0 | $0 |
| 2016 | $1,200 | $88,380 | $0 | $0 |
| 2015 | $1,108 | $85,410 | $0 | $0 |
| 2014 | $1,194 | $85,410 | $0 | $0 |
Property History
| Date | Event | Price | Change | Sq Ft Price |
|---|---|---|---|---|
| 07/16/2025 07/16/25 | For Sale | $184,500 | +54.7% | $83 / Sq Ft |
| 10/07/2019 10/07/19 | Sold | $119,300 | -0.5% | $54 / Sq Ft |
| 10/02/2019 10/02/19 | Pending | -- | -- | -- |
| 07/24/2019 07/24/19 | For Sale | $119,900 | +10.5% | $54 / Sq Ft |
| 03/14/2018 03/14/18 | Sold | $108,500 | +3.3% | $49 / Sq Ft |
| 01/18/2018 01/18/18 | Pending | -- | -- | -- |
| 01/15/2018 01/15/18 | For Sale | $104,999 | -- | $47 / Sq Ft |
Purchase History
| Date | Type | Sale Price | Title Company |
|---|---|---|---|
| Warranty Deed | $119,500 | -- |
Mortgage History
| Date | Status | Loan Amount | Loan Type |
|---|---|---|---|
| Open | $119,696 | New Conventional | |
| Closed | $120,505 | New Conventional | |
| Previous Owner | $106,534 | FHA |
Source: Iowa Great Lakes Board of REALTORS®
MLS Number: 250919
APN: 9638-04-431-010
- 102 W 1st St
- 305 E 3rd St
- 101 N Washington St
- 401 E Saint Marys St
- 7093 358th St
- 307 Grove St
- 303 35th Ave W
- 213 34th Ave W
- 209 34th Ave W
- 207 34th Ave W
- 201 34th Ave W
- 216 34th Ave W
- 212 34th Ave W
- 208 34th Ave W
- 204 34th Ave W
- 114 34th Ave W
- 110 34th Ave W
- 106 34th Ave W
- 102 34th Ave W
- 3205 W 3rd St
- 201 2nd St SW
- 1001 9th St SW
- 110 4th St SE
- 600 E 19th St
- 1206 S Ave
- 664 Terrace Park Blvd
- 2912 Sportsmans Dr
- 172 W Bay Rd Unit B
- 15801 Furman Rd
- 24424 178th St
- 4150 Sunner Ave
- 512 23rd St
- 1010 16th St Unit 8
- 1504 Jackson Ave Unit 5
- 491 Prairie Trail Rd
- 467 4th Ave
- 814 1/2 9th St Unit 1
- 814 1/2 9th St Unit 2
- 707 6th Ave
- 522 Central Ave Unit 7
