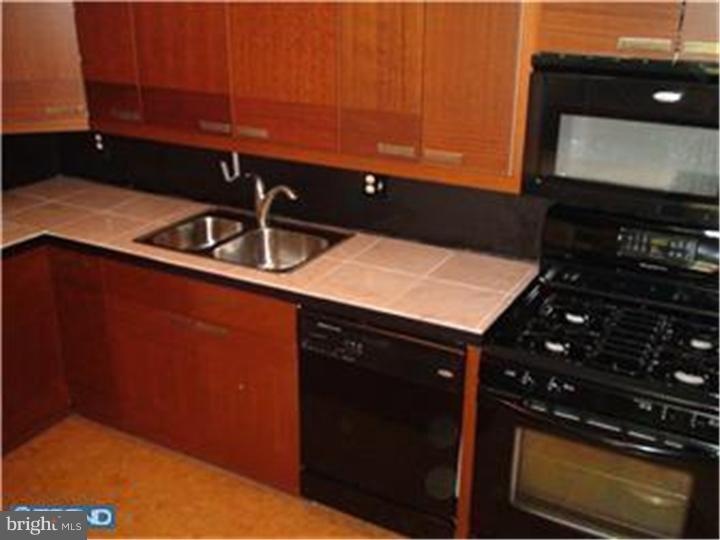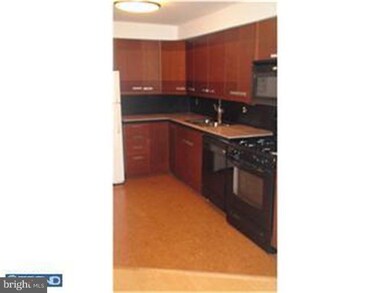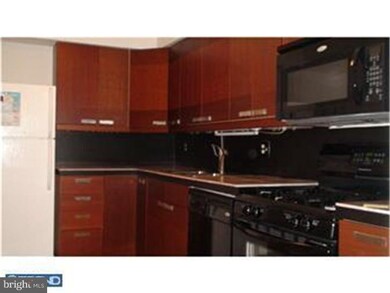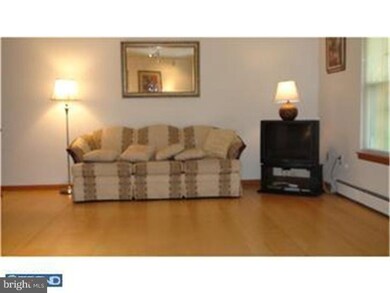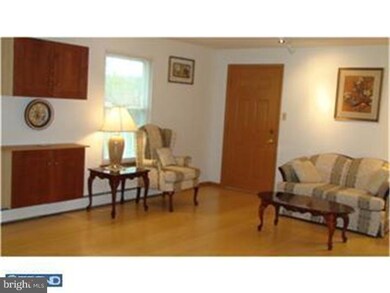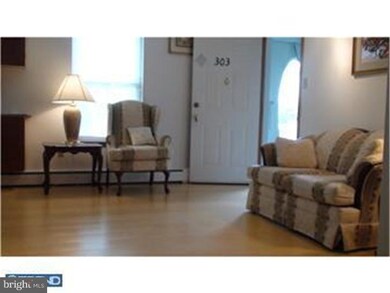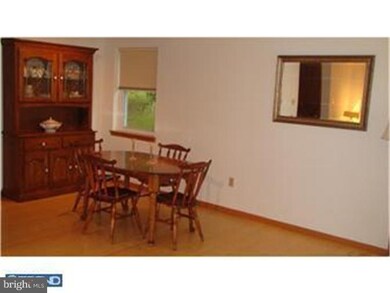303 Walnut Court Way Unit A3 Kennett Square, PA 19348
Kennett Square NeighborhoodHighlights
- Senior Community
- Eat-In Kitchen
- En-Suite Primary Bedroom
- Wood Flooring
- Living Room
- Forced Air Heating System
About This Home
As of April 2014Newly renovated unit with fresh paint, this beautiful home is warm and welcoming. "WOW" is the way to describe this unit. It shows like an upscale model. Bright & airy, you are welcomed into this home by bamboo flooring in the living room & dining room with track lighting to give you that personal lighting you need. The kitchen was updated to a chef's delight with low absorption cork flooring. Remodeled bathroom for easy access and mobility. The home does not compare to any home in the community. This is by far one of the most upscale homes in the price range. Close to area shopping, restaurants and the Kennett Area Senior Center where there is always plenty of activity going on.
Last Agent to Sell the Property
Edward Lawson
Beiler-Campbell Realtors-Kennett Square License #TREND:60006055
Last Buyer's Agent
Edward Lawson
Beiler-Campbell Realtors-Kennett Square License #TREND:60006055
Property Details
Home Type
- Condominium
Year Built
- Built in 1989 | Remodeled in 2010
Lot Details
- Property is in good condition
HOA Fees
- $300 Monthly HOA Fees
Parking
- 1 Open Parking Space
Home Design
- Stucco
Interior Spaces
- 874 Sq Ft Home
- Property has 1 Level
- Living Room
- Dining Room
- Laundry on main level
Kitchen
- Eat-In Kitchen
- Self-Cleaning Oven
- Dishwasher
Flooring
- Wood
- Wall to Wall Carpet
- Vinyl
Bedrooms and Bathrooms
- 2 Bedrooms
- En-Suite Primary Bedroom
- 1 Full Bathroom
Schools
- Mary D Lang Kindergarten Center Elementary School
- Kennett Middle School
- Kennett High School
Utilities
- Forced Air Heating System
- Heating System Uses Gas
- Natural Gas Water Heater
Community Details
- Senior Community
Listing and Financial Details
- Tax Lot 0402
- Assessor Parcel Number 03-03 -0402
Ownership History
Purchase Details
Home Financials for this Owner
Home Financials are based on the most recent Mortgage that was taken out on this home.Purchase Details
Purchase Details
Purchase Details
Home Financials for this Owner
Home Financials are based on the most recent Mortgage that was taken out on this home.Map
Home Values in the Area
Average Home Value in this Area
Purchase History
| Date | Type | Sale Price | Title Company |
|---|---|---|---|
| Deed | $87,500 | None Available | |
| Interfamily Deed Transfer | -- | None Available | |
| Deed | $130,000 | None Available | |
| Deed | $95,000 | None Available |
Mortgage History
| Date | Status | Loan Amount | Loan Type |
|---|---|---|---|
| Open | $65,625 | New Conventional | |
| Previous Owner | $76,000 | Fannie Mae Freddie Mac |
Property History
| Date | Event | Price | Change | Sq Ft Price |
|---|---|---|---|---|
| 04/21/2014 04/21/14 | Sold | $87,500 | -6.9% | $100 / Sq Ft |
| 03/24/2014 03/24/14 | Pending | -- | -- | -- |
| 10/07/2013 10/07/13 | For Sale | $94,000 | 0.0% | $108 / Sq Ft |
| 06/15/2012 06/15/12 | Rented | $1,000 | 0.0% | -- |
| 06/14/2012 06/14/12 | Under Contract | -- | -- | -- |
| 06/12/2012 06/12/12 | For Rent | $1,000 | -- | -- |
Tax History
| Year | Tax Paid | Tax Assessment Tax Assessment Total Assessment is a certain percentage of the fair market value that is determined by local assessors to be the total taxable value of land and additions on the property. | Land | Improvement |
|---|---|---|---|---|
| 2024 | $2,228 | $45,730 | $16,570 | $29,160 |
| 2023 | $2,160 | $45,730 | $16,570 | $29,160 |
| 2022 | $1,974 | $45,730 | $16,570 | $29,160 |
| 2021 | $1,957 | $45,730 | $16,570 | $29,160 |
| 2020 | $1,924 | $45,730 | $16,570 | $29,160 |
| 2019 | $1,901 | $45,730 | $16,570 | $29,160 |
| 2018 | $1,857 | $45,730 | $16,570 | $29,160 |
| 2017 | $1,827 | $45,730 | $16,570 | $29,160 |
| 2016 | $291 | $73,490 | $16,570 | $56,920 |
| 2015 | $291 | $73,490 | $16,570 | $56,920 |
| 2014 | $291 | $73,490 | $16,570 | $56,920 |
Source: Bright MLS
MLS Number: 1003611336
APN: 03-003-0402.0000
- 406 E South St
- 605 S Broad St
- 316 S Union St
- 800 Park Ave
- 47 Ways Ln
- 501 N Walnut Rd
- 14 Pointe Place Unit 2
- 16 Pointe Place Unit 3
- 125 W State St
- 321 N Broad St
- 108 Waywood Ln Unit KP41
- 514 Magnolia St
- 602 D St
- 114 Waywood Dr Unit 43
- 1047 James Walter Way
- 623 W Mulberry St
- 1410 Berry Dr
- 211 Victoria Gardens Dr Unit F
- 210 N Mill Rd
- 1268 Benjamin Dr
