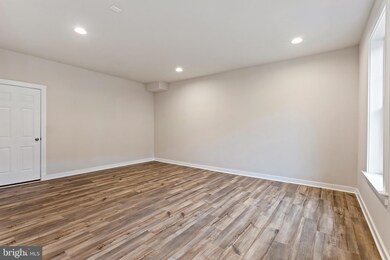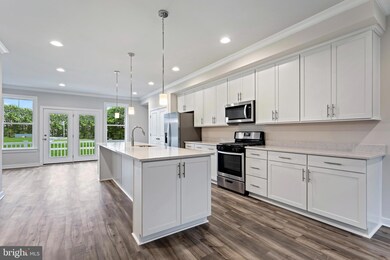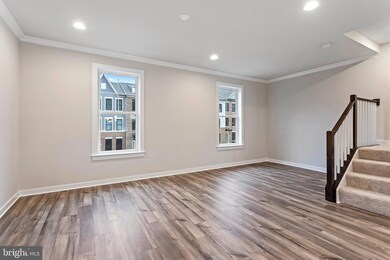
303 Willis St Fredericksburg, VA 22401
Hazel Hill NeighborhoodHighlights
- New Construction
- Traditional Architecture
- Jogging Path
- Open Floorplan
- Breakfast Room
- 3-minute walk to Cobblestone Park
About This Home
As of May 2025NEW CONSTRUCTION, May 2023 Delivery! The Caroline is our #1 selling floor plan and features an open, spacious, and functional design. Enter the home conveniently through the rear 2-car garage as it opens to a generously sized great room. On the main level, you’ll find a well-appointed kitchen offering a large center island, stainless steel appliances inclusive of a gas range, and an adjoining breakfast area. Retreat to your elegantly appointed owner’s suite which consists of a walk-in closet, dual vanity, and a seated shower. Two additional bedrooms, a full bath, and laundry area complete the upper level. Admire the 9-foot ceilings on all three levels! Additional features include hard surface floors on the lower and main levels, upgraded carpet and carpet padding in the upper hallway and bedrooms, soft-closing cabinetry throughout, and ceiling height tiled bathrooms. Cantilevered deck included as well! Highlander Park is located on the Virginia Central Railway (VCR) Trail and is less than a mile walk to the heart of Downtown Fredericksburg and the Virginia Railway Express (VRE) into Washington, DC. Only 15 homesites remain! Don’t miss out on this wonderful opportunity, call today! *Photos are for illustrative purposes and may differ from actual home*
Last Agent to Sell the Property
DRB Group Realty, LLC License #676252 Listed on: 01/25/2023

Townhouse Details
Home Type
- Townhome
Est. Annual Taxes
- $3,949
Year Built
- Built in 2023 | New Construction
Lot Details
- 1,210 Sq Ft Lot
- Property is in excellent condition
HOA Fees
- $135 Monthly HOA Fees
Parking
- 2 Car Attached Garage
- Rear-Facing Garage
Home Design
- Traditional Architecture
- Brick Exterior Construction
- Slab Foundation
- Architectural Shingle Roof
- Concrete Perimeter Foundation
Interior Spaces
- 2,074 Sq Ft Home
- Property has 3 Levels
- Open Floorplan
- Recessed Lighting
- Family Room Off Kitchen
- Walk-Out Basement
Kitchen
- Breakfast Room
- Gas Oven or Range
- Microwave
- Dishwasher
- Stainless Steel Appliances
- Kitchen Island
- Disposal
Bedrooms and Bathrooms
- 3 Bedrooms
- En-Suite Primary Bedroom
- Walk-In Closet
Schools
- Hugh Mercer Elementary School
- Walker Grant Middle School
- James Monroe High School
Utilities
- Forced Air Heating and Cooling System
- Programmable Thermostat
- Natural Gas Water Heater
Listing and Financial Details
- Tax Lot 81
Community Details
Overview
- Built by DRB Homes
- Highlander Park Subdivision, Caroline Floorplan
Recreation
- Jogging Path
Ownership History
Purchase Details
Home Financials for this Owner
Home Financials are based on the most recent Mortgage that was taken out on this home.Similar Homes in Fredericksburg, VA
Home Values in the Area
Average Home Value in this Area
Purchase History
| Date | Type | Sale Price | Title Company |
|---|---|---|---|
| Deed | $458,990 | Premier Title |
Mortgage History
| Date | Status | Loan Amount | Loan Type |
|---|---|---|---|
| Open | $367,192 | New Conventional |
Property History
| Date | Event | Price | Change | Sq Ft Price |
|---|---|---|---|---|
| 05/23/2025 05/23/25 | Sold | $539,000 | 0.0% | $260 / Sq Ft |
| 03/26/2025 03/26/25 | For Sale | $539,000 | +17.4% | $260 / Sq Ft |
| 03/24/2025 03/24/25 | Pending | -- | -- | -- |
| 05/22/2023 05/22/23 | Sold | $458,990 | -0.2% | $221 / Sq Ft |
| 02/09/2023 02/09/23 | Pending | -- | -- | -- |
| 01/25/2023 01/25/23 | For Sale | $459,990 | -- | $222 / Sq Ft |
Tax History Compared to Growth
Tax History
| Year | Tax Paid | Tax Assessment Tax Assessment Total Assessment is a certain percentage of the fair market value that is determined by local assessors to be the total taxable value of land and additions on the property. | Land | Improvement |
|---|---|---|---|---|
| 2025 | $3,949 | $512,900 | $85,000 | $427,900 |
| 2024 | $3,787 | $425,500 | $50,000 | $375,500 |
| 2023 | $430 | $50,000 | $50,000 | $0 |
| 2022 | $415 | $50,000 | $50,000 | $0 |
Agents Affiliated with this Home
-
Charlotte Rouse

Seller's Agent in 2025
Charlotte Rouse
Coldwell Banker Elite
(540) 419-9206
6 in this area
170 Total Sales
-
Brittany Newman

Seller's Agent in 2023
Brittany Newman
DRB Group Realty, LLC
(240) 457-9391
17 in this area
1,838 Total Sales
Map
Source: Bright MLS
MLS Number: VAFB2003410
APN: 7779-91-6042
- 116 Beatson St
- 251 Willis St
- 1008 Lafayette Blvd
- 515 Willis St
- 511 Spottswood St
- 417 Palmer St
- 415 Palmer St
- 912 Hanover St
- 417 Gates St
- 823 College Ave
- 701 Hanover St
- 920 Brompton St
- 211 Prince Edward St
- 409 Princess Elizabeth St Unit 2
- 308 Charles St
- 310 Charles St
- 918 William St Unit 1
- 822 Moncure St
- 1230 William St
- 310 Frederick St Unit 207






