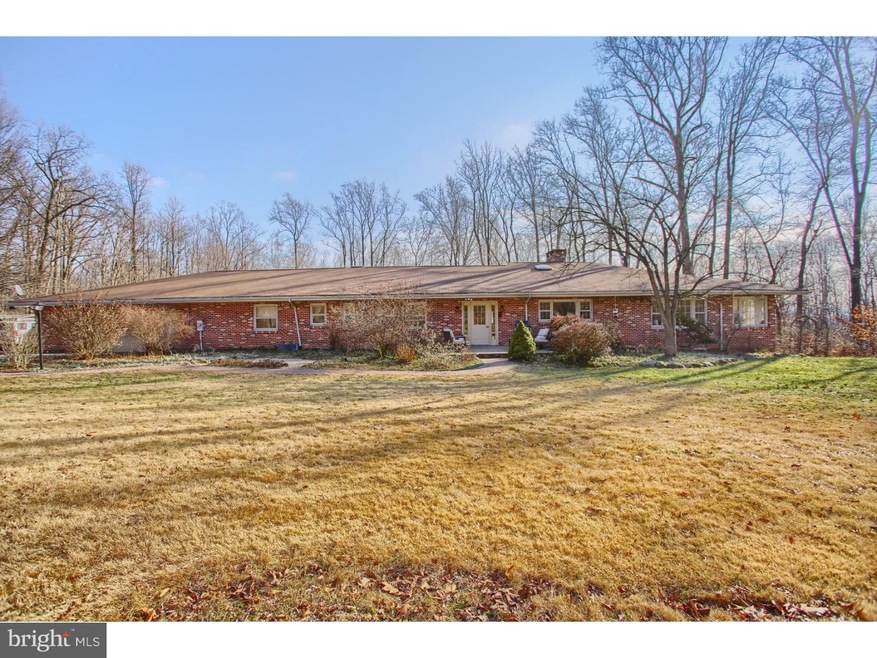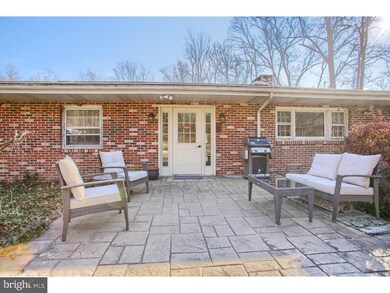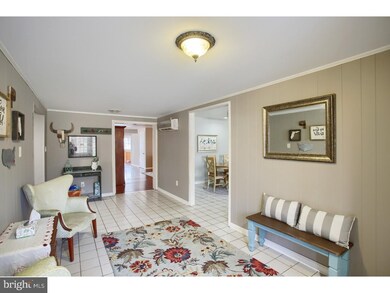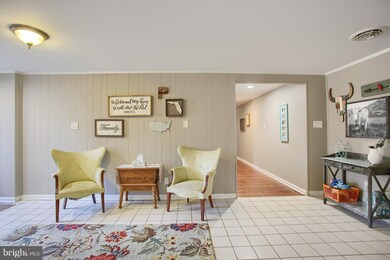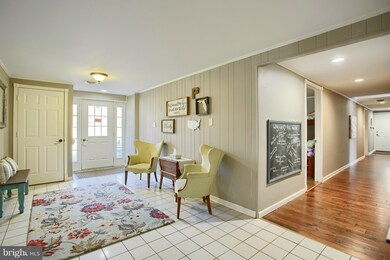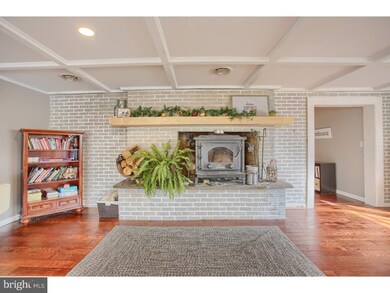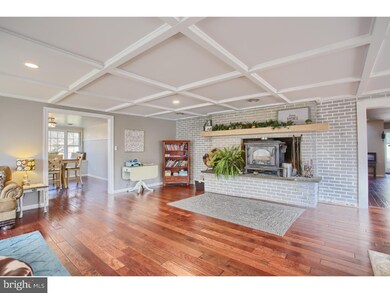
3030 Chestnut Hill Rd Pottstown, PA 19465
Estimated Value: $691,000 - $789,000
Highlights
- In Ground Pool
- 5 Acre Lot
- Rambler Architecture
- French Creek Elementary School Rated A-
- Wood Burning Stove
- Wood Flooring
About This Home
As of May 2019Welcome home to this beautiful four bedroom, three full bath, sprawling solid brick rancher. This beautiful home is back on the market and situated on five acres of serene wooded land, in the desired Owen J. Roberts school district. The sellers have done some amazing improvements during their ownership. They did a number of smart home renovations which helped to completely redesign the layout to produce more fluidity within. The bright foyer area boasts tile flooring, coat closet, and a comfy nook for greeting guests. The country eat-in kitchen will knock your socks off featuring a skylight window, custom butcher block top island, tile flooring, granite counter tops, elegant recessed lighting,and stainless steel appliances. While doing dishes in your double sink, admire the beauty of nature through a wall length window overlooking the front yard. Off of the kitchen, you will find a large dining room with stunning deep window sills, charming chair rail, and tons of natural light. Extending off of the dining room is a jaw dropping great room featuring a completely rebuilt fireplace mantel with exposed bricks and charm beyond belief. The home also features a cozy living room with french doors and access to the backyard which boasts an elegant new vinyl fence, as well as, a newly installed concrete patio area. Enjoy hours of entertainment in the spacious 42x22 in-ground pool equipped with pool cover and mechanicals. Traveling back inside the living room, there is a large bedroom with access to a full bathroom, making this the perfect guest room or in-law suite. The full bathroom has been beautifully renovated to highlight a pedestal sink, tile flooring, and upgraded plumbing. You will be impressed by the giant master bedroom featuring a large walk-in closet and propane fireplace. The master bath was designed for relaxation with a vintage claw foot tub, modern tiled shower stall, and double marble vanity. There are two additional bedrooms that are nicely sized, with ample closet space and a renovated Jack and Jill bathroom to share. Laundry is conveniently located on the main level with handy utility sink and tiled counter tops. The basement offers 4,400 unfinished square feet just waiting for your special touch! Enjoy the on-demand hot water heater and a whole house generator. Utilize the two car extended garage with electronic garage openers. To top it off, enjoy the low property taxes! Make this gorgeous property your new home today!
Home Details
Home Type
- Single Family
Est. Annual Taxes
- $5,299
Year Built
- Built in 1970
Lot Details
- 5 Acre Lot
- Back, Front, and Side Yard
- Property is in good condition
- Property is zoned CONS
Parking
- 2 Car Attached Garage
- 10 Open Parking Spaces
- Oversized Parking
- Side Facing Garage
- Garage Door Opener
- Gravel Driveway
Home Design
- Rambler Architecture
- Brick Exterior Construction
- Architectural Shingle Roof
- Concrete Perimeter Foundation
Interior Spaces
- 4,418 Sq Ft Home
- Property has 1 Level
- Ceiling height of 9 feet or more
- Skylights
- Wood Burning Stove
- Fireplace Mantel
- Brick Fireplace
- Family Room
- Living Room
- Dining Room
- Unfinished Basement
- Basement Fills Entire Space Under The House
Kitchen
- Eat-In Kitchen
- Butlers Pantry
- Self-Cleaning Oven
- Dishwasher
- Kitchen Island
- Compactor
Flooring
- Wood
- Tile or Brick
Bedrooms and Bathrooms
- 4 Main Level Bedrooms
- En-Suite Primary Bedroom
- En-Suite Bathroom
- In-Law or Guest Suite
- 3 Full Bathrooms
Laundry
- Laundry Room
- Laundry on main level
Outdoor Features
- In Ground Pool
- Patio
Schools
- Owen J Roberts Middle School
- Owen J Roberts High School
Utilities
- Forced Air Heating and Cooling System
- Back Up Gas Heat Pump System
- 200+ Amp Service
- Well
- Propane Water Heater
- On Site Septic
- Cable TV Available
Additional Features
- Mobility Improvements
- Energy-Efficient Appliances
Community Details
- No Home Owners Association
Listing and Financial Details
- Tax Lot 0030
- Assessor Parcel Number 20-01 -0030
Ownership History
Purchase Details
Home Financials for this Owner
Home Financials are based on the most recent Mortgage that was taken out on this home.Purchase Details
Home Financials for this Owner
Home Financials are based on the most recent Mortgage that was taken out on this home.Purchase Details
Home Financials for this Owner
Home Financials are based on the most recent Mortgage that was taken out on this home.Similar Homes in Pottstown, PA
Home Values in the Area
Average Home Value in this Area
Purchase History
| Date | Buyer | Sale Price | Title Company |
|---|---|---|---|
| Ruler Alexander Martinus Van | $440,000 | None Available | |
| Peguero Juan O | $435,000 | None Available | |
| Whittaker George H | $340,000 | None Available |
Mortgage History
| Date | Status | Borrower | Loan Amount |
|---|---|---|---|
| Open | Ruler Alexander Martinus Van | $352,000 | |
| Previous Owner | Peguero Juan O | $343,200 | |
| Previous Owner | Whittaker George H | $272,000 | |
| Previous Owner | Kelly John J | $50,000 | |
| Previous Owner | Kelly John J | $85,500 |
Property History
| Date | Event | Price | Change | Sq Ft Price |
|---|---|---|---|---|
| 05/03/2019 05/03/19 | Sold | $440,000 | -2.2% | $100 / Sq Ft |
| 01/22/2019 01/22/19 | For Sale | $449,900 | 0.0% | $102 / Sq Ft |
| 01/08/2019 01/08/19 | Pending | -- | -- | -- |
| 01/01/2019 01/01/19 | Price Changed | $449,900 | -2.2% | $102 / Sq Ft |
| 12/10/2018 12/10/18 | For Sale | $459,900 | +5.7% | $104 / Sq Ft |
| 06/02/2017 06/02/17 | Sold | $435,000 | -5.0% | $98 / Sq Ft |
| 04/09/2017 04/09/17 | Pending | -- | -- | -- |
| 03/21/2017 03/21/17 | Price Changed | $457,900 | -2.6% | $104 / Sq Ft |
| 03/05/2017 03/05/17 | Price Changed | $469,900 | 0.0% | $106 / Sq Ft |
| 02/27/2017 02/27/17 | For Sale | $470,000 | -- | $106 / Sq Ft |
Tax History Compared to Growth
Tax History
| Year | Tax Paid | Tax Assessment Tax Assessment Total Assessment is a certain percentage of the fair market value that is determined by local assessors to be the total taxable value of land and additions on the property. | Land | Improvement |
|---|---|---|---|---|
| 2024 | $5,808 | $146,770 | $24,530 | $122,240 |
| 2023 | $5,721 | $146,770 | $24,530 | $122,240 |
| 2022 | $5,625 | $146,770 | $24,530 | $122,240 |
| 2021 | $5,553 | $146,770 | $24,530 | $122,240 |
| 2020 | $5,405 | $146,770 | $24,530 | $122,240 |
| 2019 | $5,299 | $146,770 | $24,530 | $122,240 |
| 2018 | $5,192 | $146,770 | $24,530 | $122,240 |
| 2017 | $5,064 | $146,770 | $24,530 | $122,240 |
| 2016 | $4,434 | $146,770 | $24,530 | $122,240 |
| 2015 | $4,434 | $146,770 | $24,530 | $122,240 |
| 2014 | $4,434 | $146,770 | $24,530 | $122,240 |
Agents Affiliated with this Home
-
Jamie Wasniewski

Seller's Agent in 2019
Jamie Wasniewski
Godfrey Properties
(484) 942-9245
2 in this area
84 Total Sales
-
Natalie McGee

Buyer's Agent in 2019
Natalie McGee
Styer Real Estate
(817) 219-8361
6 in this area
51 Total Sales
-
Donna Godfrey

Seller Co-Listing Agent in 2017
Donna Godfrey
Godfrey Properties
(267) 688-0536
3 in this area
166 Total Sales
-
Donna Maicher

Buyer's Agent in 2017
Donna Maicher
RE/MAX
(267) 249-6850
224 Total Sales
Map
Source: Bright MLS
MLS Number: PACT188290
APN: 20-001-0030.0000
- 2880 Chestnut Hill Rd
- 3110 Coventryville Rd
- 3381 Coventryville Rd
- 192 Warwick Chase
- 3702 Coventryville Rd
- 1553 Saint Peters Rd
- 1808 Alyssa Ln
- 2468 Saint Peters Rd
- 1845 Evans Rd
- 1910 Young Rd
- 1372 Laurelwood Rd
- 535 Richards Cir
- 280 Porters Mill Rd
- 53 Woods Ln
- 1362 S Hanover St
- 1241 Sheep Hill Rd
- 1440 Valley View Rd
- 1329 S Hanover St
- 1546 Unionville Rd
- 2001 Shenkel Rd
- 3030 Chestnut Hill Rd
- 3000 Chestnut Hill Rd
- 3047 Chestnut Hill Rd
- 3020 Chestnut Hill Rd
- 3050 Chestnut Hill Rd
- 101 Foxgayte Ln
- 3037 Chestnut Hill Rd
- 3044 Chestnut Hill Rd
- 111 Foxgayte Ln
- 3040 Chestnut Hill Rd
- 3011 Chestnut Hill Rd
- 3120 Chestnut Hill Rd
- 110 Foxgayte Ln
- 3110 Chestnut Hill Rd
- 100 Foxgayte Ln
- 121 Foxgayte Ln
- 3130 Chestnut Hill Rd
- 2990 Chestnut Hill Rd
- 3150 Chestnut Hill Rd
- 120 Foxgayte Ln
