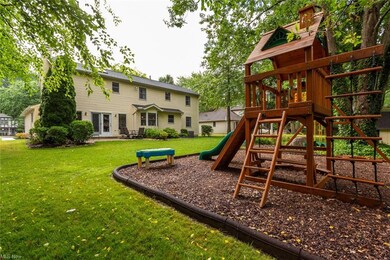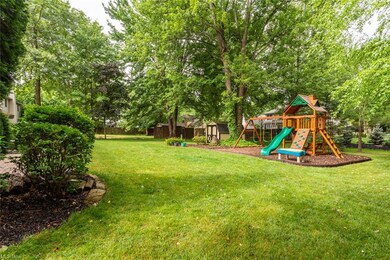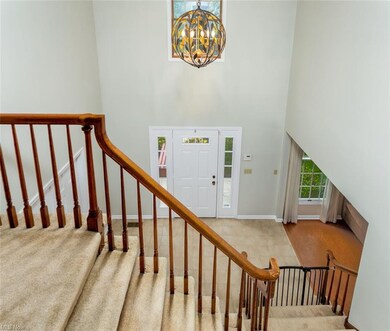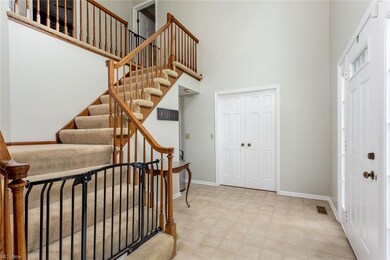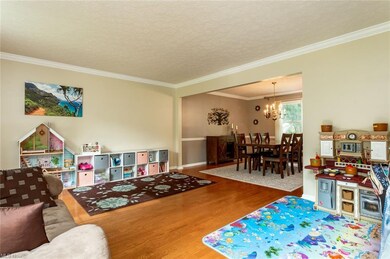
Highlights
- View of Trees or Woods
- Colonial Architecture
- 1 Fireplace
- Avon Heritage South Elementary School Rated A
- Wooded Lot
- Porch
About This Home
As of August 2020MOVE IN READY!! Beautifully updated 2820 sf colonial home in the secluded Creekview Development in Avon. The fresh paint colors and updated light fixture make the open front foyer bright and airy. To the right, the home office has a wall of built in shelves and double french doors for privacy when needed. To the left, the open living and dining room have wood floors and large windows for larger family gatherings and parties. In the back, the spacious eat in kitchen with granite countertops, island, large pantry, and bay window is open to the family room which offers a brick fireplace and french doors to the back patio. All of the solid wood base boards, trim boards and doors have been painted to really update this home. All of the ceiling fans and most light fixtures have been updated. The half bath and first floor laundry are off of the garage for easy accessibility from outside. Upstairs, the large master suite has an updated master bath with new tub and beautiful tile floor and the addition of the larger walk in closet with closet system make this master suite amazing. Three additional bedrooms and a large full bath with granite countertop and tile shower and floor complete the 2nd floor. List of updates: New driveway with bump out for parking, ceiling fans in all bedrooms, hot water Heater, sump pump, radon fan, refrigerator, dishwasher, washer and dryer and cabinets in laundry.
Last Agent to Sell the Property
Russell Real Estate Services License #2008003334 Listed on: 06/24/2020

Home Details
Home Type
- Single Family
Est. Annual Taxes
- $5,208
Year Built
- Built in 1988
Lot Details
- 0.41 Acre Lot
- Lot Dimensions are 100x180
- East Facing Home
- Wooded Lot
HOA Fees
- $4 Monthly HOA Fees
Home Design
- Colonial Architecture
- Asphalt Roof
- Vinyl Construction Material
Interior Spaces
- 2,820 Sq Ft Home
- 2-Story Property
- 1 Fireplace
- Views of Woods
Kitchen
- Range
- Microwave
- Dishwasher
- Disposal
Bedrooms and Bathrooms
- 4 Bedrooms
Laundry
- Dryer
- Washer
Basement
- Partial Basement
- Sump Pump
Home Security
- Carbon Monoxide Detectors
- Fire and Smoke Detector
Parking
- 2 Car Attached Garage
- Garage Door Opener
Outdoor Features
- Patio
- Porch
Utilities
- Forced Air Heating and Cooling System
- Heating System Uses Gas
Community Details
- Creekview Sub Community
Listing and Financial Details
- Assessor Parcel Number 04-00-014-103-038
Ownership History
Purchase Details
Purchase Details
Home Financials for this Owner
Home Financials are based on the most recent Mortgage that was taken out on this home.Purchase Details
Home Financials for this Owner
Home Financials are based on the most recent Mortgage that was taken out on this home.Purchase Details
Home Financials for this Owner
Home Financials are based on the most recent Mortgage that was taken out on this home.Purchase Details
Home Financials for this Owner
Home Financials are based on the most recent Mortgage that was taken out on this home.Similar Homes in Avon, OH
Home Values in the Area
Average Home Value in this Area
Purchase History
| Date | Type | Sale Price | Title Company |
|---|---|---|---|
| Quit Claim Deed | -- | -- | |
| Quit Claim Deed | -- | Erieview Title Agency | |
| Warranty Deed | $339,900 | Infinity Title Co | |
| Survivorship Deed | $283,000 | Newman Title | |
| Warranty Deed | $268,000 | Lawyers Title Co |
Mortgage History
| Date | Status | Loan Amount | Loan Type |
|---|---|---|---|
| Previous Owner | $344,000 | New Conventional | |
| Previous Owner | $322,000 | New Conventional | |
| Previous Owner | $32,100 | New Conventional | |
| Previous Owner | $218,569 | New Conventional | |
| Previous Owner | $226,400 | Future Advance Clause Open End Mortgage | |
| Previous Owner | $214,400 | Credit Line Revolving | |
| Previous Owner | $100,838 | New Conventional | |
| Previous Owner | $126,000 | Unknown |
Property History
| Date | Event | Price | Change | Sq Ft Price |
|---|---|---|---|---|
| 08/26/2020 08/26/20 | Sold | $339,900 | 0.0% | $121 / Sq Ft |
| 07/21/2020 07/21/20 | Pending | -- | -- | -- |
| 07/09/2020 07/09/20 | Price Changed | $339,900 | -2.9% | $121 / Sq Ft |
| 06/27/2020 06/27/20 | For Sale | $349,900 | +23.6% | $124 / Sq Ft |
| 07/01/2014 07/01/14 | Sold | $283,000 | -4.6% | $100 / Sq Ft |
| 05/25/2014 05/25/14 | Pending | -- | -- | -- |
| 05/01/2014 05/01/14 | For Sale | $296,800 | -- | $105 / Sq Ft |
Tax History Compared to Growth
Tax History
| Year | Tax Paid | Tax Assessment Tax Assessment Total Assessment is a certain percentage of the fair market value that is determined by local assessors to be the total taxable value of land and additions on the property. | Land | Improvement |
|---|---|---|---|---|
| 2024 | $6,165 | $125,405 | $32,256 | $93,149 |
| 2023 | $5,681 | $102,690 | $26,023 | $76,668 |
| 2022 | $5,627 | $102,690 | $26,023 | $76,668 |
| 2021 | $5,639 | $102,690 | $26,020 | $76,670 |
| 2020 | $5,317 | $90,880 | $23,030 | $67,850 |
| 2019 | $5,208 | $90,880 | $23,030 | $67,850 |
| 2018 | $4,888 | $90,880 | $23,030 | $67,850 |
| 2017 | $4,950 | $86,850 | $23,030 | $63,820 |
| 2016 | $5,008 | $86,850 | $23,030 | $63,820 |
| 2015 | $5,058 | $86,850 | $23,030 | $63,820 |
| 2014 | $5,050 | $87,450 | $23,030 | $64,420 |
| 2013 | $4,982 | $85,810 | $23,030 | $62,780 |
Agents Affiliated with this Home
-
Paula Barker

Seller's Agent in 2020
Paula Barker
Russell Real Estate Services
(440) 724-1227
1 in this area
43 Total Sales
-
Michelle Mehaffey

Buyer's Agent in 2020
Michelle Mehaffey
RE/MAX
(216) 233-8316
4 in this area
134 Total Sales
-
Annette Pisco

Seller's Agent in 2014
Annette Pisco
Howard Hanna
(216) 410-1468
5 in this area
112 Total Sales
Map
Source: MLS Now
MLS Number: 4199782
APN: 04-00-014-103-038
- 36833 Bauerdale Dr
- 3283 Truxton Place
- 36850 Bauerdale Dr
- 35317 Emory Dr
- 37127 Hunters Trail
- 37424 N Hayes St
- 35146 Saddle Creek
- 0 Meadow Ln Unit 5065686
- 35150 Emory Dr
- 2461 Seton Dr
- 0 Detroit Rd Unit 5098540
- 0 Detroit Rd Unit 5090789
- 36298 Montrose Way
- 37697 French Creek Rd
- 3181 Jaycox Rd
- 1881 Center Rd
- 3000 Century Ln
- 2174 Southampton Ln
- 2130 Clifton Way
- 1806 Center Rd

