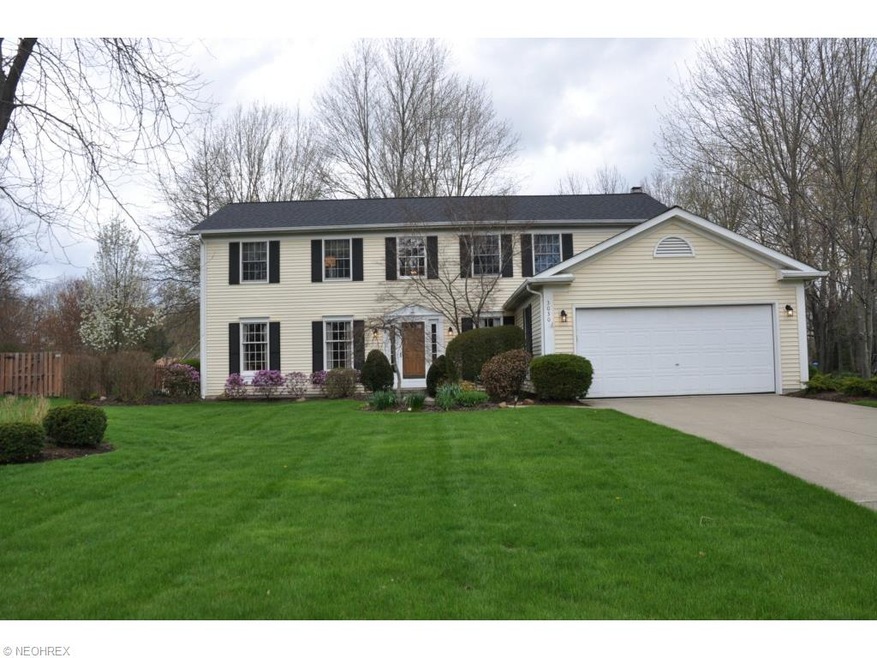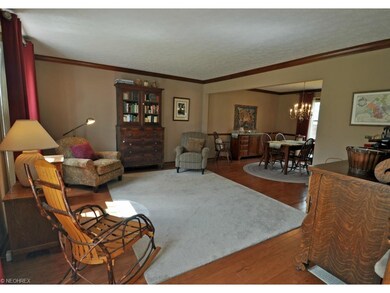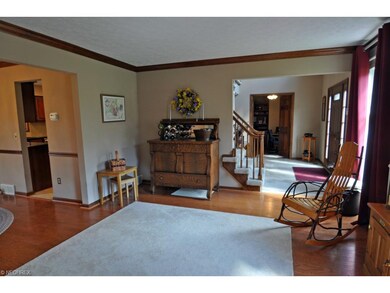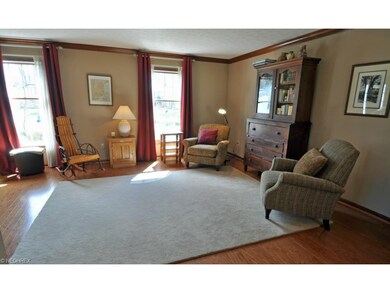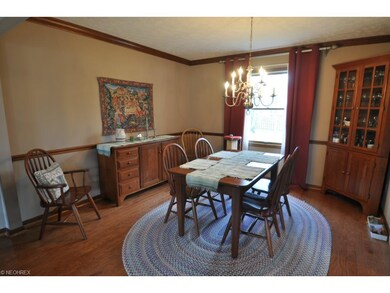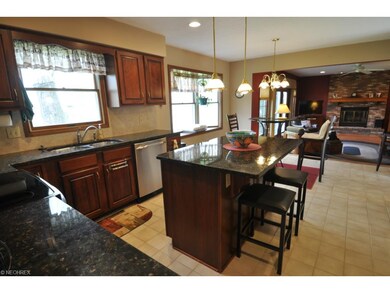
Highlights
- Colonial Architecture
- 1 Fireplace
- Patio
- Avon Heritage South Elementary School Rated A
- 2 Car Attached Garage
- Forced Air Heating and Cooling System
About This Home
As of August 2020Start packing…this home has it all! This lovely home is nestled in a quiet, established Avon neighborhood in close proximity to everything! Expansive Kitchen/Family Room combo is ideal for entertaining or to accommodate your daily lifestyle. Kitchen is complete w/granite, island, cherry cabinets, double ovens, stainless appliances, bay window, pantry & is enhanced by the park-like view! First floor Private Den with French Doors & built-in bookcases. Super sized +bedrooms are all generous in size w/ lots of closet space-gorgeous hardwood floor throughout first floor. This home is situated on a large lot surrounded by mature trees-brick patio is ready for your enjoyment (also with shed). Avon City Schools – Excellent w/Distinction. Easy access to I-90, airport, Avon Commons & Crocker Park! Homeowner has made many recent improvements including high-efficiency furnace & A/C. Call agent for more details!
Last Agent to Sell the Property
Howard Hanna License #2006007490 Listed on: 05/01/2014

Home Details
Home Type
- Single Family
Est. Annual Taxes
- $4,982
Year Built
- Built in 1988
Lot Details
- 0.41 Acre Lot
- Lot Dimensions are 100x180
HOA Fees
- $3 Monthly HOA Fees
Home Design
- Colonial Architecture
- Asphalt Roof
- Vinyl Construction Material
Interior Spaces
- 2,820 Sq Ft Home
- 2-Story Property
- 1 Fireplace
- Unfinished Basement
- Sump Pump
- Fire and Smoke Detector
Kitchen
- Range
- Microwave
- Dishwasher
- Disposal
Bedrooms and Bathrooms
- 4 Bedrooms
Parking
- 2 Car Attached Garage
- Garage Door Opener
Outdoor Features
- Patio
Utilities
- Forced Air Heating and Cooling System
- Heating System Uses Gas
Community Details
- Creekview Community
Listing and Financial Details
- Assessor Parcel Number 04-00-014-103-038
Ownership History
Purchase Details
Purchase Details
Home Financials for this Owner
Home Financials are based on the most recent Mortgage that was taken out on this home.Purchase Details
Home Financials for this Owner
Home Financials are based on the most recent Mortgage that was taken out on this home.Purchase Details
Home Financials for this Owner
Home Financials are based on the most recent Mortgage that was taken out on this home.Purchase Details
Home Financials for this Owner
Home Financials are based on the most recent Mortgage that was taken out on this home.Similar Homes in Avon, OH
Home Values in the Area
Average Home Value in this Area
Purchase History
| Date | Type | Sale Price | Title Company |
|---|---|---|---|
| Quit Claim Deed | -- | -- | |
| Quit Claim Deed | -- | Erieview Title Agency | |
| Warranty Deed | $339,900 | Infinity Title Co | |
| Survivorship Deed | $283,000 | Newman Title | |
| Warranty Deed | $268,000 | Lawyers Title Co |
Mortgage History
| Date | Status | Loan Amount | Loan Type |
|---|---|---|---|
| Previous Owner | $344,000 | New Conventional | |
| Previous Owner | $322,000 | New Conventional | |
| Previous Owner | $32,100 | New Conventional | |
| Previous Owner | $218,569 | New Conventional | |
| Previous Owner | $226,400 | Future Advance Clause Open End Mortgage | |
| Previous Owner | $214,400 | Credit Line Revolving | |
| Previous Owner | $100,838 | New Conventional | |
| Previous Owner | $126,000 | Unknown |
Property History
| Date | Event | Price | Change | Sq Ft Price |
|---|---|---|---|---|
| 08/26/2020 08/26/20 | Sold | $339,900 | 0.0% | $121 / Sq Ft |
| 07/21/2020 07/21/20 | Pending | -- | -- | -- |
| 07/09/2020 07/09/20 | Price Changed | $339,900 | -2.9% | $121 / Sq Ft |
| 06/27/2020 06/27/20 | For Sale | $349,900 | +23.6% | $124 / Sq Ft |
| 07/01/2014 07/01/14 | Sold | $283,000 | -4.6% | $100 / Sq Ft |
| 05/25/2014 05/25/14 | Pending | -- | -- | -- |
| 05/01/2014 05/01/14 | For Sale | $296,800 | -- | $105 / Sq Ft |
Tax History Compared to Growth
Tax History
| Year | Tax Paid | Tax Assessment Tax Assessment Total Assessment is a certain percentage of the fair market value that is determined by local assessors to be the total taxable value of land and additions on the property. | Land | Improvement |
|---|---|---|---|---|
| 2024 | $6,165 | $125,405 | $32,256 | $93,149 |
| 2023 | $5,681 | $102,690 | $26,023 | $76,668 |
| 2022 | $5,627 | $102,690 | $26,023 | $76,668 |
| 2021 | $5,639 | $102,690 | $26,020 | $76,670 |
| 2020 | $5,317 | $90,880 | $23,030 | $67,850 |
| 2019 | $5,208 | $90,880 | $23,030 | $67,850 |
| 2018 | $4,888 | $90,880 | $23,030 | $67,850 |
| 2017 | $4,950 | $86,850 | $23,030 | $63,820 |
| 2016 | $5,008 | $86,850 | $23,030 | $63,820 |
| 2015 | $5,058 | $86,850 | $23,030 | $63,820 |
| 2014 | $5,050 | $87,450 | $23,030 | $64,420 |
| 2013 | $4,982 | $85,810 | $23,030 | $62,780 |
Agents Affiliated with this Home
-
Paula Barker

Seller's Agent in 2020
Paula Barker
Russell Real Estate Services
(440) 724-1227
1 in this area
43 Total Sales
-
Michelle Mehaffey

Buyer's Agent in 2020
Michelle Mehaffey
RE/MAX
(216) 233-8316
4 in this area
134 Total Sales
-
Annette Pisco

Seller's Agent in 2014
Annette Pisco
Howard Hanna
(216) 410-1468
5 in this area
112 Total Sales
Map
Source: MLS Now
MLS Number: 3613813
APN: 04-00-014-103-038
- 2999 Mapleview Ln
- 36833 Bauerdale Dr
- 3283 Truxton Place
- 36850 Bauerdale Dr
- 35317 Emory Dr
- 37127 Hunters Trail
- 35146 Saddle Creek
- 0 Meadow Ln Unit 5065686
- 35150 Emory Dr
- 3790 Stoney Ridge Rd
- 2461 Seton Dr
- 35800 Detroit Rd
- 36298 Montrose Way
- 37697 French Creek Rd
- 3181 Jaycox Rd
- 2138 Lake Pointe Dr
- 1881 Center Rd
- 3000 Century Ln
- 2174 Southampton Ln
- 2130 Clifton Way
