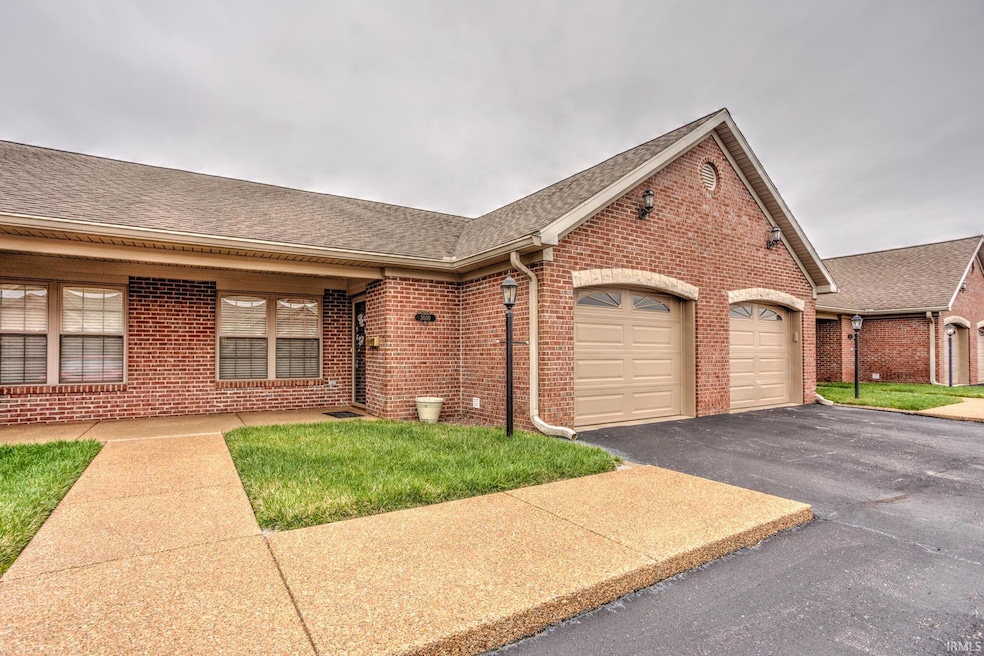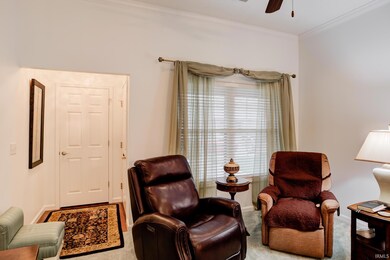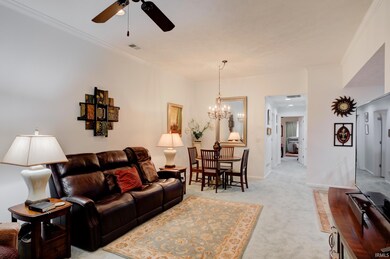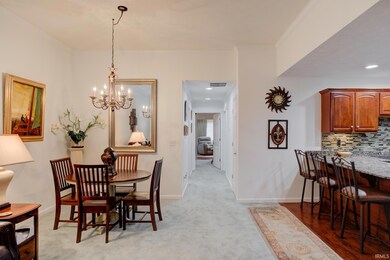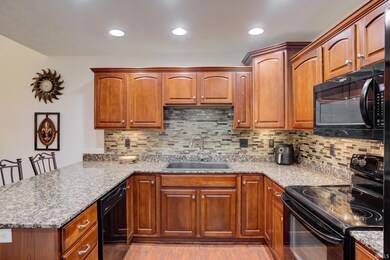
3030 Shady Hollow Trail Evansville, IN 47715
Highlights
- Ranch Style House
- 1 Car Attached Garage
- Patio
- Solid Surface Countertops
- Walk-In Closet
- Central Air
About This Home
As of April 2025Welcome to this stunning all-brick condo located on Evansville’s highly sought-after east side, offering convenient access to the amenities along north Burkhardt – from shopping and restaurants to hospitals and more! This well-maintained single level condominium boasts an attached 1-car garage with built-in shelving for extra storage. Step inside and be greeted by a spacious living room with soaring ceilings, crown molding, and brand-new carpet (2024). The upgraded kitchen features beautiful granite countertops, a breakfast bar, under-mounted lighting, a pantry with pull-out drawers, a new microwave (2024), and updated garbage disposal. The hall bath offers a walk-in shower with a built-in seat and a stylish granite-topped vanity. The impressive owner's suite is equipped with a large walk-in closet, fresh carpet (2024), and an en-suite bath that exudes elegance, complete with a raised double bowl granite vanity and a custom-tiled walk-in shower. Additional living space is provided by the bright and airy sunroom, perfect for a den, TV room, or fitness area, with direct access to your private patio for a peaceful outdoor retreat. The whole-house vacuum makes keeping this low-maintenance home spotless a breeze! Recent upgrades include new carpet and fresh paint throughout (2024), a new HVAC system (2024), and a new dryer, ensuring peace of mind and comfort for years to come. HOA fee covers: sewer, water, trash, exterior insurance, common area maintenance, snow removal, grass mowing, and roof maintenance. Don't miss out on this fantastic opportunity to live in a prime location with all the modern updates.
Last Agent to Sell the Property
Weichert Realtors-The Schulz Group Brokerage Phone: 812-499-6617 Listed on: 04/05/2025

Last Buyer's Agent
Weichert Realtors-The Schulz Group Brokerage Phone: 812-499-6617 Listed on: 04/05/2025

Property Details
Home Type
- Condominium
Est. Annual Taxes
- $435
Year Built
- Built in 2007
HOA Fees
- $290 Monthly HOA Fees
Parking
- 1 Car Attached Garage
Home Design
- Ranch Style House
- Brick Exterior Construction
- Slab Foundation
Interior Spaces
- 1,284 Sq Ft Home
- Central Vacuum
- Solid Surface Countertops
Bedrooms and Bathrooms
- 2 Bedrooms
- Walk-In Closet
- 2 Full Bathrooms
Schools
- Stockwell Elementary School
- Plaza Park Middle School
- William Henry Harrison High School
Additional Features
- Patio
- Central Air
Community Details
- Bennett Pointe Condos Subdivision
Listing and Financial Details
- Assessor Parcel Number 82-06-13-011-244.041-027
Ownership History
Purchase Details
Home Financials for this Owner
Home Financials are based on the most recent Mortgage that was taken out on this home.Purchase Details
Home Financials for this Owner
Home Financials are based on the most recent Mortgage that was taken out on this home.Purchase Details
Similar Homes in Evansville, IN
Home Values in the Area
Average Home Value in this Area
Purchase History
| Date | Type | Sale Price | Title Company |
|---|---|---|---|
| Personal Reps Deed | -- | Fuchs Donald J | |
| Warranty Deed | -- | None Available | |
| Warranty Deed | -- | None Available |
Mortgage History
| Date | Status | Loan Amount | Loan Type |
|---|---|---|---|
| Previous Owner | $147,155 | New Conventional |
Property History
| Date | Event | Price | Change | Sq Ft Price |
|---|---|---|---|---|
| 04/23/2025 04/23/25 | Sold | $215,000 | 0.0% | $167 / Sq Ft |
| 04/06/2025 04/06/25 | Pending | -- | -- | -- |
| 04/05/2025 04/05/25 | For Sale | $215,000 | +7.6% | $167 / Sq Ft |
| 08/12/2022 08/12/22 | Sold | $199,900 | 0.0% | $156 / Sq Ft |
| 07/30/2022 07/30/22 | Pending | -- | -- | -- |
| 07/25/2022 07/25/22 | For Sale | $199,900 | +29.1% | $156 / Sq Ft |
| 09/01/2017 09/01/17 | Sold | $154,900 | 0.0% | $121 / Sq Ft |
| 07/29/2017 07/29/17 | Pending | -- | -- | -- |
| 07/27/2017 07/27/17 | For Sale | $154,900 | -- | $121 / Sq Ft |
Tax History Compared to Growth
Tax History
| Year | Tax Paid | Tax Assessment Tax Assessment Total Assessment is a certain percentage of the fair market value that is determined by local assessors to be the total taxable value of land and additions on the property. | Land | Improvement |
|---|---|---|---|---|
| 2024 | $435 | $191,600 | $14,000 | $177,600 |
| 2023 | $426 | $187,400 | $14,000 | $173,400 |
| 2022 | $418 | $128,500 | $14,000 | $114,500 |
| 2021 | $256 | $120,400 | $14,000 | $106,400 |
| 2020 | $661 | $138,700 | $14,000 | $124,700 |
| 2019 | $738 | $140,100 | $14,000 | $126,100 |
| 2018 | $503 | $130,100 | $14,000 | $116,100 |
| 2017 | $580 | $129,300 | $14,000 | $115,300 |
| 2016 | $1,332 | $123,800 | $14,000 | $109,800 |
| 2014 | $1,235 | $115,500 | $14,000 | $101,500 |
| 2013 | -- | $120,000 | $14,000 | $106,000 |
Agents Affiliated with this Home
-
Mitch Schulz

Seller's Agent in 2025
Mitch Schulz
Weichert Realtors-The Schulz Group
(812) 499-6617
342 Total Sales
-
Terri McCoy

Seller's Agent in 2017
Terri McCoy
F.C. TUCKER EMGE
(812) 459-6672
101 Total Sales
-
John Pickens
J
Buyer's Agent in 2017
John Pickens
Berkshire Hathaway HomeServices Indiana Realty
(812) 455-9707
25 Total Sales
Map
Source: Indiana Regional MLS
MLS Number: 202511514
APN: 82-06-13-011-244.041-027
- 3033 Tory Ct
- 2650 Pecan Trace
- 6301 & 6225 Peacock Ln
- 2624 Highlander Ct
- 6318 Peacock Ln
- 3100 Magnolia Ln
- 2427 Focus Trace
- 6742 Ellipse Place
- 6726 Solstice Ln
- 7001 Old Boonville Hwy
- 6740 Solstice Ln
- 7526 Jagger Ct
- 7633 Tealwood Ct
- 3632 Bisbee Dr Unit 1021
- 7815 Jt Ct
- 3538 Greeley Dr
- 7937 Boydon Ct
- 3511 Greeley Dr
- 7939 Bingham Dr
- 4214 Hunters Trace
